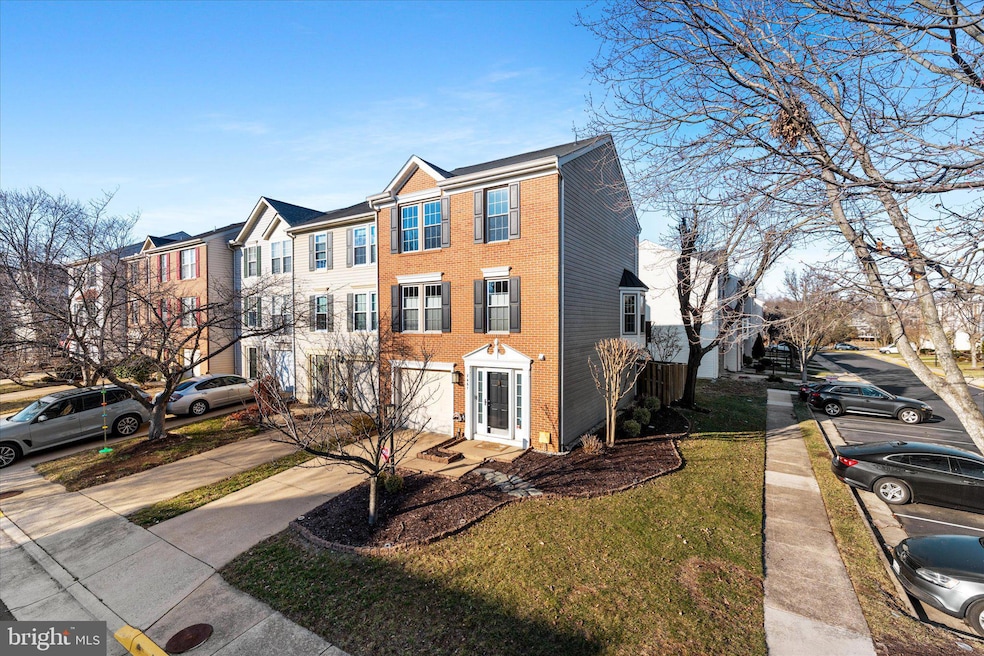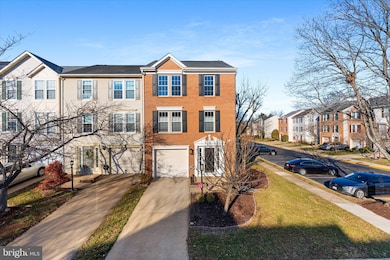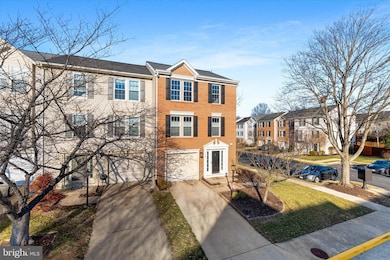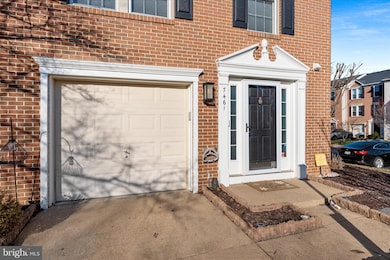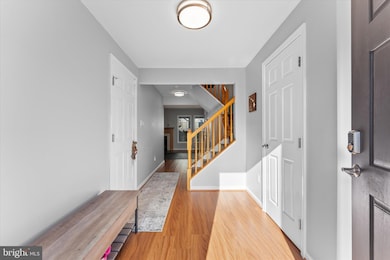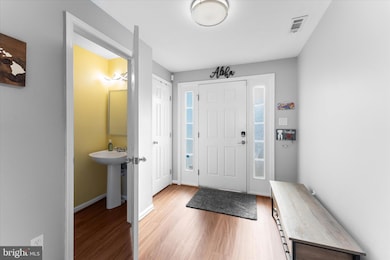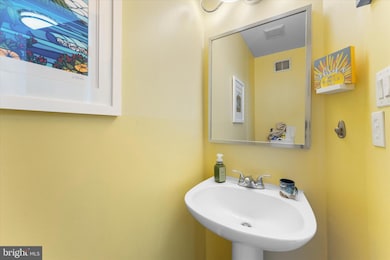
7461 Gadsby Square Alexandria, VA 22315
Estimated payment $4,521/month
Highlights
- Fitness Center
- Recreation Room
- Wood Flooring
- Colonial Architecture
- Traditional Floor Plan
- Upgraded Countertops
About This Home
JUST REDUCED! Welcome to this beautifully updated end-unit townhouse in the sought-after Kingstowne community! With hardwood and tile flooring throughout all levels, this home exudes both warmth and style. The kitchen and bathroom upstairs were thoughtfully renovated in 2021, featuring modern finishes and new stainless steel appliances. New recessed lighting and new light fixtures throughout create a bright and inviting atmosphere, while the added blinds offer privacy and comfort. Enjoy outdoor convenience with an irrigation system, patio and deck. The space of this townhouse is thoughtfully designed, with a large rec room, fireplace, powder Room and laundry room upon entering, dining room/living room combo, kitchen and breakfast room with deck access on the first level, two spacious primary suites with accompanying bathrooms on the upper level. This home is ideally located just minutes from shops, restaurants, and all the amenities Kingstowne has to offer. It offers easy access to Ft Belvoir, Franconia-Springfield Metro, and major highways such as I-95, I-495, and I-395. You'll find a variety of dining and shopping options nearby, along with abundant walking and jogging trails. Wegmans and LA Fitness are also conveniently close. This town-home presents an excellent opportunity to enjoy comfortable living in a desirable location. With its spacious primary suites, well-designed living space, and attractive amenities, this property offers a wonderful blend of convenience and style.
Townhouse Details
Home Type
- Townhome
Est. Annual Taxes
- $7,184
Year Built
- Built in 1993 | Remodeled in 2021
Lot Details
- 2,688 Sq Ft Lot
- Wood Fence
- Back Yard Fenced
- Property is in excellent condition
HOA Fees
- $127 Monthly HOA Fees
Parking
- 1 Car Direct Access Garage
- 2 Driveway Spaces
- Front Facing Garage
- Garage Door Opener
Home Design
- Colonial Architecture
- Slab Foundation
- Architectural Shingle Roof
- Brick Front
Interior Spaces
- 1,540 Sq Ft Home
- Property has 3 Levels
- Traditional Floor Plan
- Built-In Features
- Ceiling Fan
- Skylights
- Recessed Lighting
- Wood Burning Fireplace
- Window Treatments
- Bay Window
- Entrance Foyer
- Combination Dining and Living Room
- Recreation Room
Kitchen
- Breakfast Room
- Eat-In Kitchen
- Electric Oven or Range
- Stove
- Built-In Microwave
- Dishwasher
- Upgraded Countertops
- Disposal
Flooring
- Wood
- Ceramic Tile
Bedrooms and Bathrooms
- 2 Bedrooms
- En-Suite Primary Bedroom
- En-Suite Bathroom
- Walk-In Closet
- Bathtub with Shower
- Walk-in Shower
Laundry
- Dryer
- Washer
Finished Basement
- Walk-Out Basement
- Laundry in Basement
Home Security
Schools
- Lane Elementary School
- Hayfield Secondary Middle School
- Hayfield High School
Utilities
- Forced Air Heating and Cooling System
- Natural Gas Water Heater
Listing and Financial Details
- Tax Lot 169
- Assessor Parcel Number 0913 15 0169
Community Details
Overview
- $675 Recreation Fee
- Association fees include common area maintenance, reserve funds, snow removal, trash, insurance, management, pool(s), recreation facility
- Kingstowne Residential Owners Corporation HOA
- Kingstowne Subdivision
- Property Manager
Amenities
- Common Area
- Community Center
Recreation
- Tennis Courts
- Community Basketball Court
- Community Playground
- Fitness Center
- Community Pool
- Jogging Path
Pet Policy
- Pets Allowed
Security
- Storm Doors
- Fire and Smoke Detector
- Fire Sprinkler System
Map
Home Values in the Area
Average Home Value in this Area
Tax History
| Year | Tax Paid | Tax Assessment Tax Assessment Total Assessment is a certain percentage of the fair market value that is determined by local assessors to be the total taxable value of land and additions on the property. | Land | Improvement |
|---|---|---|---|---|
| 2024 | $7,185 | $620,170 | $245,000 | $375,170 |
| 2023 | $7,117 | $630,660 | $245,000 | $385,660 |
| 2022 | $6,353 | $555,540 | $200,000 | $355,540 |
| 2021 | $6,304 | $537,180 | $185,000 | $352,180 |
| 2020 | $5,781 | $488,440 | $165,000 | $323,440 |
| 2019 | $5,706 | $482,090 | $163,000 | $319,090 |
| 2018 | $5,345 | $464,820 | $158,000 | $306,820 |
| 2017 | $5,326 | $458,780 | $155,000 | $303,780 |
| 2016 | $5,055 | $436,320 | $145,000 | $291,320 |
| 2015 | $4,869 | $436,320 | $145,000 | $291,320 |
| 2014 | $4,646 | $417,280 | $140,000 | $277,280 |
Property History
| Date | Event | Price | Change | Sq Ft Price |
|---|---|---|---|---|
| 04/16/2025 04/16/25 | Price Changed | $679,900 | -1.4% | $441 / Sq Ft |
| 03/21/2025 03/21/25 | Price Changed | $689,900 | -0.7% | $448 / Sq Ft |
| 02/14/2025 02/14/25 | For Sale | $695,000 | +21.9% | $451 / Sq Ft |
| 03/03/2021 03/03/21 | Sold | $570,000 | +0.9% | $370 / Sq Ft |
| 02/13/2021 02/13/21 | Pending | -- | -- | -- |
| 02/10/2021 02/10/21 | For Sale | $565,000 | +21.5% | $367 / Sq Ft |
| 08/10/2016 08/10/16 | Sold | $465,000 | -2.1% | $302 / Sq Ft |
| 08/10/2016 08/10/16 | Pending | -- | -- | -- |
| 07/22/2016 07/22/16 | For Sale | $474,900 | +2.1% | $308 / Sq Ft |
| 07/22/2016 07/22/16 | Off Market | $465,000 | -- | -- |
Deed History
| Date | Type | Sale Price | Title Company |
|---|---|---|---|
| Deed | -- | None Listed On Document | |
| Warranty Deed | $570,000 | Psr Title Llc | |
| Warranty Deed | $465,000 | Republic Title Inc | |
| Warranty Deed | $420,000 | -- | |
| Deed | $336,000 | -- | |
| Deed | $219,000 | -- |
Mortgage History
| Date | Status | Loan Amount | Loan Type |
|---|---|---|---|
| Previous Owner | $505,000 | New Conventional | |
| Previous Owner | $372,000 | New Conventional | |
| Previous Owner | $200,000 | New Conventional | |
| Previous Owner | $268,800 | New Conventional | |
| Previous Owner | $175,200 | No Value Available |
Similar Homes in Alexandria, VA
Source: Bright MLS
MLS Number: VAFX2221650
APN: 0913-15-0169
- 7312 Gene St
- 7502 Ashby Ln Unit L
- 6331 Steinway St
- 6101 Wigmore Ln Unit I
- 7124 Beulah St
- 7311 Hayfield Rd Unit A
- 7509 Ashby Ln Unit C
- 6329 Miller Dr
- 6335 Rockshire St
- 6240 Windham Hill Run
- 7510 Cross Gate Ln
- 6035D Curtier Dr
- 7697 Lavenham Landing
- 6369 Silver Ridge Cir
- 6016C Curtier Dr Unit C
- 6154 Joust Ln
- 6118A Essex House Square
- 6469 Rockshire Ct
- 6016 Wescott Hills Way
- 6480 Rockshire St
