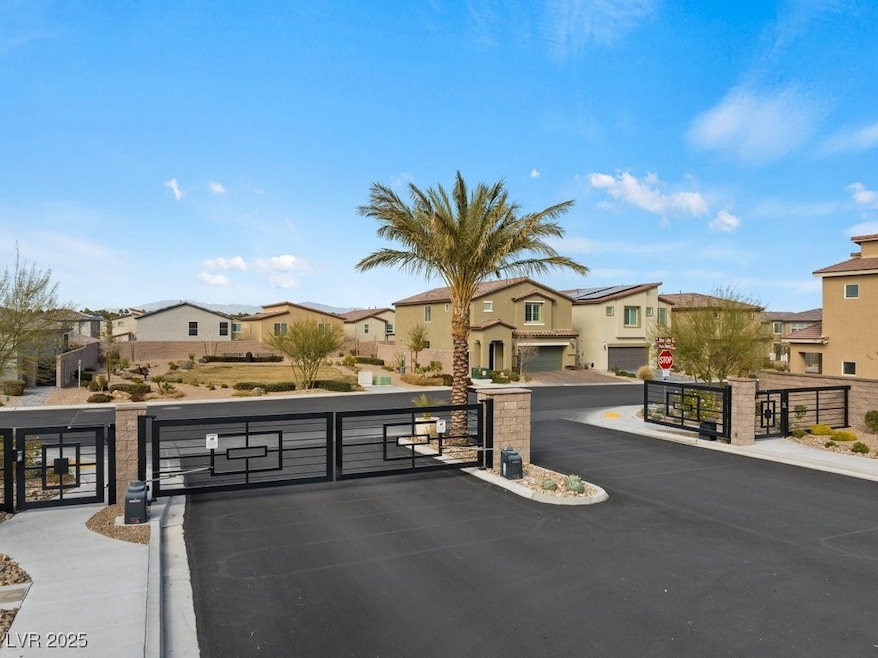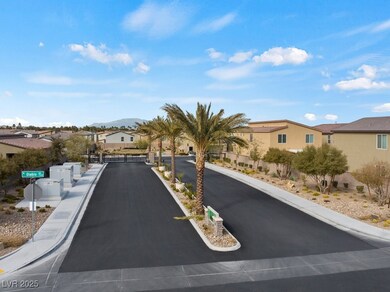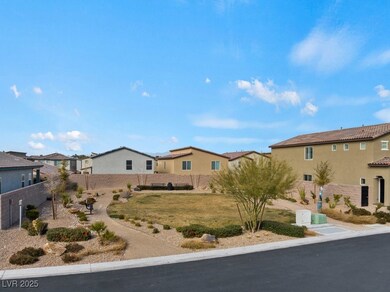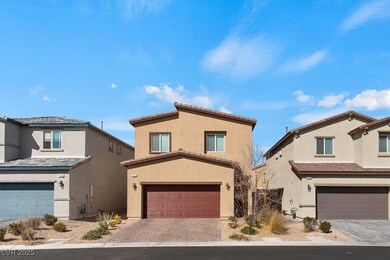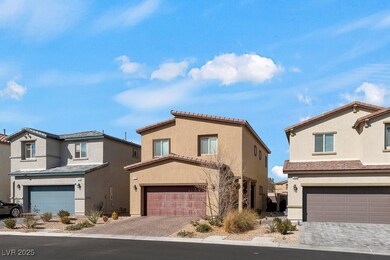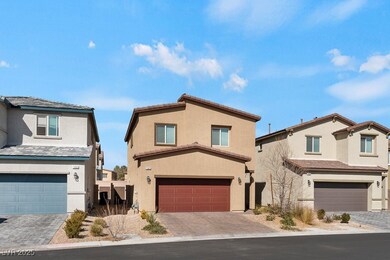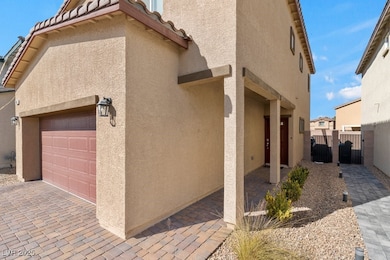
$399,999
- 3 Beds
- 2 Baths
- 1,293 Sq Ft
- 7211 Galley Dr
- Las Vegas, NV
SPRING VALLEY SINGLE STORY SHOW STOPPER! THIS QUAINT SINGLE STORY 3 BEDROOM HOME IN QUIET NEIGHBORHOOD IS WORTH SEEING IF ONLY FOR ITS TOTALLY MANICURED FRONT AND BACK YARDS WITH MANY PALM & FRUIT TREES TO PROVIDE LOTS OF SHADE DURING THOSE WARM SUMMER MONTHS-HUGE COVERED PATIO-LUSH LANDSCAPING AND TONS OF OPEN SPACE! CUTE ENTRANCE WAY INTO LARGE FAMILY ROOM WITH FIREPLACE*POTS SHELVES*CEILING
Peter Torsiello Signature Real Estate Group
