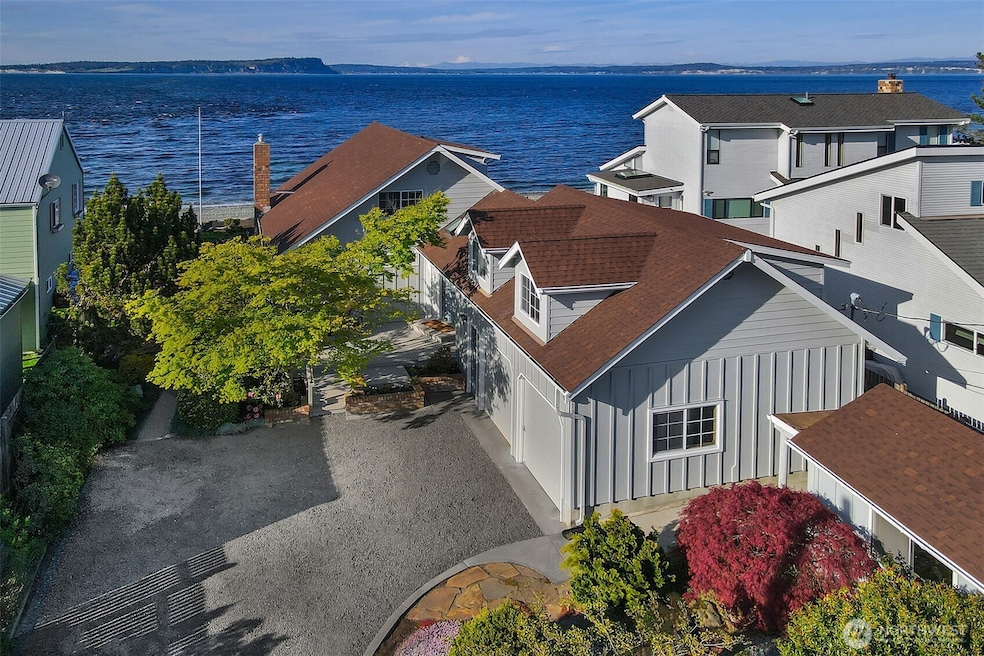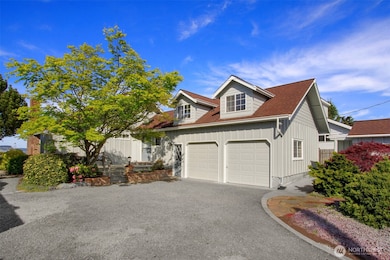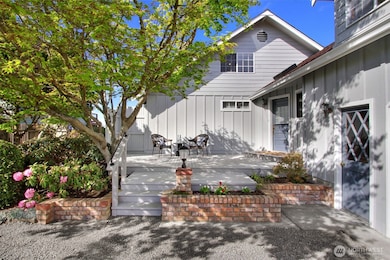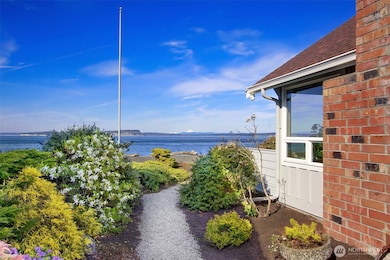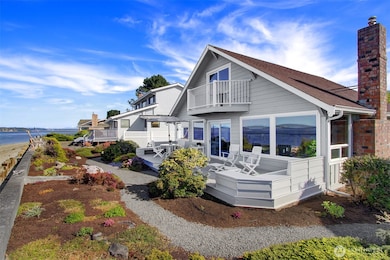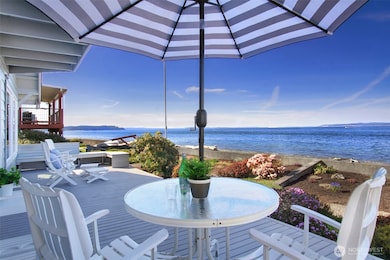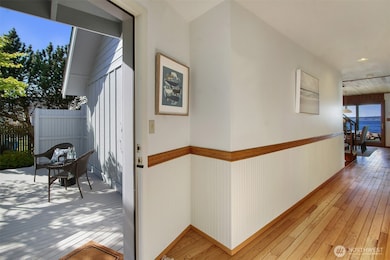
$1,140,000
- 4 Beds
- 3.5 Baths
- 3,725 Sq Ft
- 34301 Bridge View Dr NE
- Kingston, WA
Beautifully designed impeccably kept home - filled with great craftsmanship from the custom cabinetry to the inlaid floors. Fresh kitchen with quarts countertops and high end appliances. This spacious house has a livable floor plan designed for entertaining. A huge bonus room upstairs could be anything from game room to yoga studio. Spacious lower level has great light, high ceilings, a guest
Cat Duke RE/MAX Connect
