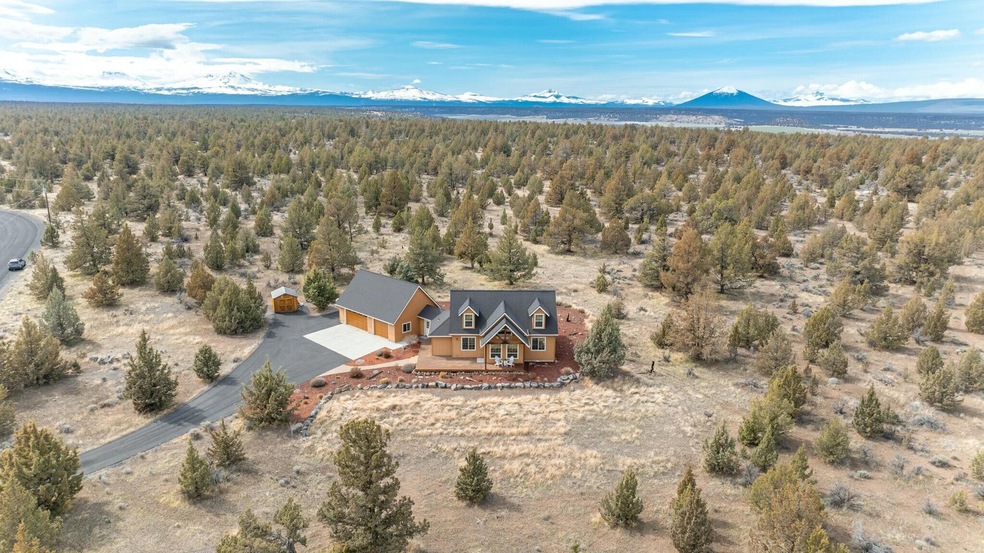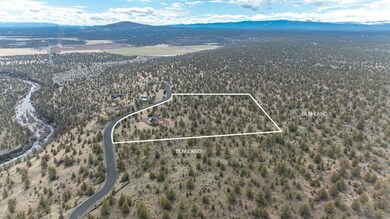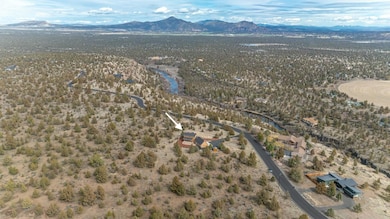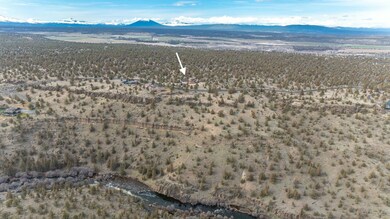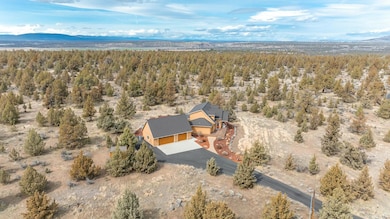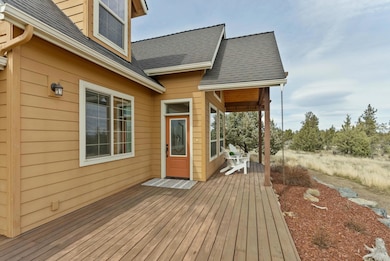
7463 NW 83rd Place Terrebonne, OR 97760
Estimated payment $5,829/month
Highlights
- Panoramic View
- Open Floorplan
- Northwest Architecture
- 10.97 Acre Lot
- Deck
- Wooded Lot
About This Home
Nestled on nearly 11 acres in Terrebonne's Lower Bridge Estates, this beautiful home features views of the Deschutes River Canyon, Smith Rock and Cascade Mountains. Bordered by 520 acres of BLM land on two sides, the property provides unparalleled privacy & direct trail access. The Great Room boasts a vaulted ceiling, cozy gas fireplace, and expansive windows showcasing breathtaking views of Smith Rock. The kitchen features a spacious island, solid wood cabinetry, granite countertops and stainless-steel appliances, with access to a large, covered paver patio w/firepit—perfect for enjoying vast western skies. The main level Primary Suite includes walk-in closet. Upstairs, you'll find 2 BD/1BA + loft—perfect for a home office/bonus space. A generous mudroom is adjacent to the oversized 3-car garage. Located near Terrebonne's restaurants, wineries, golf course, Borden Beck Wildlife Preserve, Deschutes River walking & paddle trails. No restrictions on short-term rentals.
Home Details
Home Type
- Single Family
Est. Annual Taxes
- $6,333
Year Built
- Built in 2018
Lot Details
- 10.97 Acre Lot
- Drip System Landscaping
- Rock Outcropping
- Native Plants
- Level Lot
- Front and Back Yard Sprinklers
- Wooded Lot
- Property is zoned RR10, LM, SBMH, RR10, LM, SBMH
HOA Fees
- $4 Monthly HOA Fees
Parking
- 3 Car Attached Garage
- Garage Door Opener
Property Views
- Panoramic
- Canyon
- Mountain
- Forest
- Territorial
Home Design
- Northwest Architecture
- Stem Wall Foundation
- Frame Construction
- Composition Roof
Interior Spaces
- 2,028 Sq Ft Home
- 2-Story Property
- Open Floorplan
- Vaulted Ceiling
- Ceiling Fan
- Propane Fireplace
- Double Pane Windows
- ENERGY STAR Qualified Windows with Low Emissivity
- Vinyl Clad Windows
- Mud Room
- Great Room with Fireplace
- Loft
Kitchen
- Eat-In Kitchen
- Range
- Microwave
- Dishwasher
- Kitchen Island
- Granite Countertops
- Disposal
Flooring
- Carpet
- Laminate
- Tile
- Vinyl
Bedrooms and Bathrooms
- 3 Bedrooms
- Primary Bedroom on Main
- Linen Closet
- Walk-In Closet
- Double Vanity
Laundry
- Laundry Room
- Dryer
Home Security
- Carbon Monoxide Detectors
- Fire and Smoke Detector
Accessible Home Design
- Accessible Bedroom
- Accessible Hallway
- Accessible Closets
- Accessible Doors
Eco-Friendly Details
- Sprinklers on Timer
Outdoor Features
- Deck
- Patio
- Fire Pit
- Shed
Schools
- Terrebonne Community Elementary School
- Elton Gregory Middle School
- Redmond High School
Utilities
- Forced Air Heating and Cooling System
- Heat Pump System
- Well
- Water Heater
- Septic Tank
Listing and Financial Details
- Assessor Parcel Number 165428
- Tax Block 6
Community Details
Overview
- Built by Reinhardt Construction
- Lower Bridge Estate Subdivision
- The community has rules related to covenants, conditions, and restrictions, covenants
- Property is near a preserve or public land
Recreation
- Trails
Map
Home Values in the Area
Average Home Value in this Area
Tax History
| Year | Tax Paid | Tax Assessment Tax Assessment Total Assessment is a certain percentage of the fair market value that is determined by local assessors to be the total taxable value of land and additions on the property. | Land | Improvement |
|---|---|---|---|---|
| 2024 | $6,333 | $380,370 | -- | -- |
| 2023 | $6,037 | $369,300 | $0 | $0 |
| 2022 | $5,375 | $348,110 | $0 | $0 |
| 2021 | $5,374 | $337,980 | $0 | $0 |
| 2020 | $5,114 | $337,980 | $0 | $0 |
| 2019 | $4,875 | $328,140 | $0 | $0 |
| 2018 | $714 | $47,820 | $0 | $0 |
| 2017 | $459 | $30,530 | $0 | $0 |
| 2016 | $454 | $29,650 | $0 | $0 |
| 2015 | $440 | $28,790 | $0 | $0 |
| 2014 | $428 | $27,960 | $0 | $0 |
Property History
| Date | Event | Price | Change | Sq Ft Price |
|---|---|---|---|---|
| 04/01/2025 04/01/25 | Pending | -- | -- | -- |
| 03/27/2025 03/27/25 | For Sale | $949,000 | +577.9% | $468 / Sq Ft |
| 04/19/2017 04/19/17 | Sold | $140,000 | -6.7% | -- |
| 01/05/2017 01/05/17 | Pending | -- | -- | -- |
| 09/02/2016 09/02/16 | For Sale | $150,000 | -- | -- |
Deed History
| Date | Type | Sale Price | Title Company |
|---|---|---|---|
| Warranty Deed | $140,000 | Western Title & Escrow | |
| Interfamily Deed Transfer | -- | Accommodation | |
| Interfamily Deed Transfer | -- | None Available | |
| Warranty Deed | $225,000 | Amerititle | |
| Warranty Deed | -- | Amerititle |
Mortgage History
| Date | Status | Loan Amount | Loan Type |
|---|---|---|---|
| Open | $250,000 | Credit Line Revolving | |
| Closed | $263,000 | New Conventional | |
| Open | $424,100 | Construction | |
| Closed | $91,000 | Adjustable Rate Mortgage/ARM |
Similar Homes in the area
Source: Southern Oregon MLS
MLS Number: 220198208
APN: 165428
- 8000 NW Grubstake Way
- 7950 NW Grubstake Way
- 7915 NW Grubstake Way
- 8823 NW Teater Ave
- 7690 NW Homestead Ct
- 8631 NW 89th Place
- 6673 NW Homestead Way
- 4691 NW 91st St
- 6280 NW 60th St
- 6225 NW Euston Ct
- 5998 NW Zamia Ave
- 0 NW Coyner Ave Unit 1 220196847
- 0 NW Coyner Ave Unit 2 220196844
- 4575 NW 49th Ln
- 6518 Northwest Way
- 1775 NW 74th St
- 3956 NW 39th Dr
- 4177 NW 39th Dr
- 724 NW Xavier Ave Unit 50
- 688 NW Xavier Ave Unit 47
