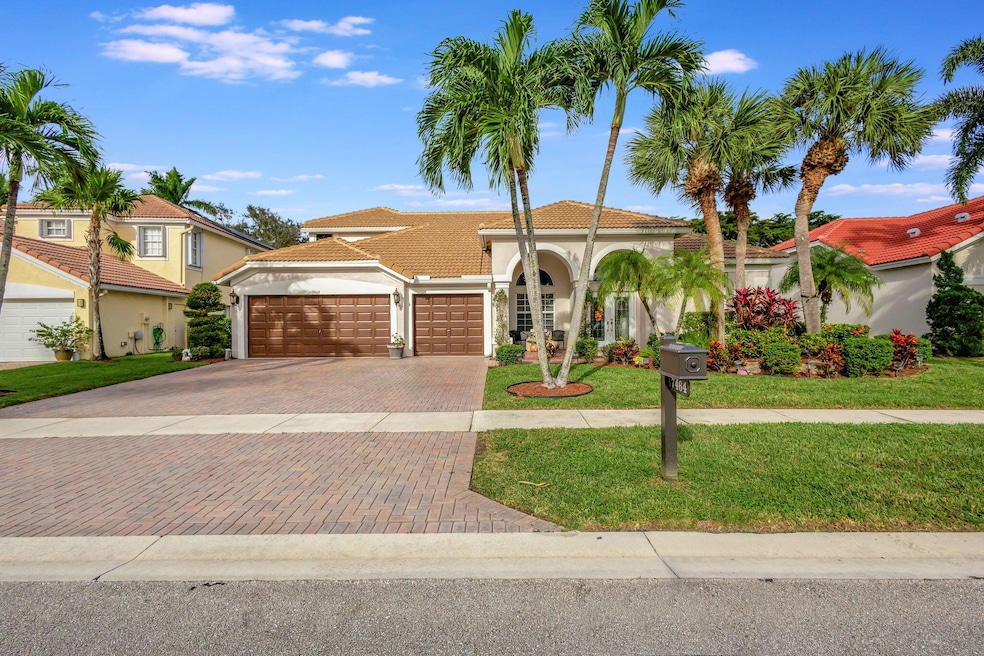
7464 Brunswick Cir Boynton Beach, FL 33472
Aberdeen NeighborhoodHighlights
- Private Pool
- Gated Community
- Jettted Tub and Separate Shower in Primary Bathroom
- Crystal Lakes Elementary School Rated A-
- Vaulted Ceiling
- Mediterranean Architecture
About This Home
As of March 2025Nestled in a serene neighborhood, this stunning SF home boasts modern upgrades and classic charm. NEW ROOF 2019 and impact windows provide peace of mind and storm protection. The heart of the home is a beautifully renovated kitchen featuring high-end appliances, sleek cabinetry, and elegant countertops, perfect for culinary enthusiasts. Entertain with ease in the updated pool area and enjoy outdoor dining at the summer kitchen. Cozy up by the inviting fireplace in the living room, creating a warm ambiance. Enjoy renovated bathrooms. The upstairs private guest suite offers visitors comfort and privacy, ideal for extended stays. This home seamlessly blends luxury and practicality, promising an exceptional living experience.
Home Details
Home Type
- Single Family
Est. Annual Taxes
- $6,222
Year Built
- Built in 2002
Lot Details
- 9,035 Sq Ft Lot
- Fenced
- Sprinkler System
- Property is zoned RS
HOA Fees
- $420 Monthly HOA Fees
Parking
- 3 Car Attached Garage
- Garage Door Opener
- Driveway
Home Design
- Mediterranean Architecture
- Barrel Roof Shape
Interior Spaces
- 2,886 Sq Ft Home
- 2-Story Property
- Built-In Features
- Vaulted Ceiling
- Fireplace
- Blinds
- Family Room
- Combination Dining and Living Room
- Ceramic Tile Flooring
- Pool Views
Kitchen
- Eat-In Kitchen
- Electric Range
- Microwave
- Dishwasher
Bedrooms and Bathrooms
- 5 Bedrooms
- Split Bedroom Floorplan
- Walk-In Closet
- 4 Full Bathrooms
- Dual Sinks
- Jettted Tub and Separate Shower in Primary Bathroom
Laundry
- Laundry Room
- Dryer
- Washer
Home Security
- Home Security System
- Security Gate
- Impact Glass
- Fire and Smoke Detector
Pool
- Private Pool
- Screen Enclosure
Outdoor Features
- Patio
- Outdoor Grill
Schools
- Christa Mcauliffe Middle School
- Park Vista Community High School
Utilities
- Central Heating and Cooling System
- Electric Water Heater
- Cable TV Available
Listing and Financial Details
- Assessor Parcel Number 00424515160000060
- Seller Considering Concessions
Community Details
Overview
- Association fees include common areas, cable TV, ground maintenance, security
- Bristol Lakes Subdivision
Security
- Gated Community
Map
Home Values in the Area
Average Home Value in this Area
Property History
| Date | Event | Price | Change | Sq Ft Price |
|---|---|---|---|---|
| 03/03/2025 03/03/25 | Sold | $800,000 | -6.9% | $277 / Sq Ft |
| 12/06/2024 12/06/24 | For Sale | $859,000 | -- | $298 / Sq Ft |
Tax History
| Year | Tax Paid | Tax Assessment Tax Assessment Total Assessment is a certain percentage of the fair market value that is determined by local assessors to be the total taxable value of land and additions on the property. | Land | Improvement |
|---|---|---|---|---|
| 2024 | $6,376 | $404,587 | -- | -- |
| 2023 | $6,222 | $392,803 | $0 | $0 |
| 2022 | $6,170 | $381,362 | $0 | $0 |
| 2021 | $6,137 | $370,254 | $0 | $0 |
| 2020 | $5,972 | $358,126 | $0 | $0 |
| 2019 | $4,989 | $298,696 | $0 | $0 |
| 2018 | $4,742 | $293,127 | $0 | $0 |
| 2017 | $4,683 | $287,098 | $0 | $0 |
| 2016 | $4,694 | $281,193 | $0 | $0 |
| 2015 | $4,807 | $279,238 | $0 | $0 |
| 2014 | $4,819 | $277,022 | $0 | $0 |
Mortgage History
| Date | Status | Loan Amount | Loan Type |
|---|---|---|---|
| Open | $613,000 | New Conventional | |
| Previous Owner | $360,000 | New Conventional | |
| Previous Owner | $360,000 | New Conventional | |
| Previous Owner | $112,985 | Credit Line Revolving | |
| Previous Owner | $265,000 | Credit Line Revolving | |
| Previous Owner | $265,000 | Unknown | |
| Previous Owner | $254,950 | No Value Available |
Deed History
| Date | Type | Sale Price | Title Company |
|---|---|---|---|
| Warranty Deed | $800,000 | Florida Direct Title | |
| Warranty Deed | -- | Robert D Schwartz Pa | |
| Interfamily Deed Transfer | -- | Property Transfer Svcs Inc | |
| Corporate Deed | $318,705 | M/I Title Agency Ltd Lc |
Similar Homes in Boynton Beach, FL
Source: BeachesMLS
MLS Number: R11043050
APN: 00-42-45-15-16-000-0060
- 7194 Southport Dr
- 8853 Georgetown Ln
- 7199 Southport Dr
- 8819 Creston Ln
- 8828 Sandown Way
- 8800 Shoal Creek Ln
- 8808 Shoal Creek Ln
- 8820 Barrymore Ln
- 8997 Shoal Creek Ln
- 7086 Treviso Ln
- 7216 Lombardy St
- 7019 Fairway Lakes Dr
- 7117 Treviso Ln
- 8453 Juddith Ave
- 9081 Livorno St
- 8972 Shoal Creek Ln
- 8712 Rothbury Ln
- 7440 Hearth Stone Ave
- 7010 Fairway Lakes Dr
- 7087 Lombardy St






