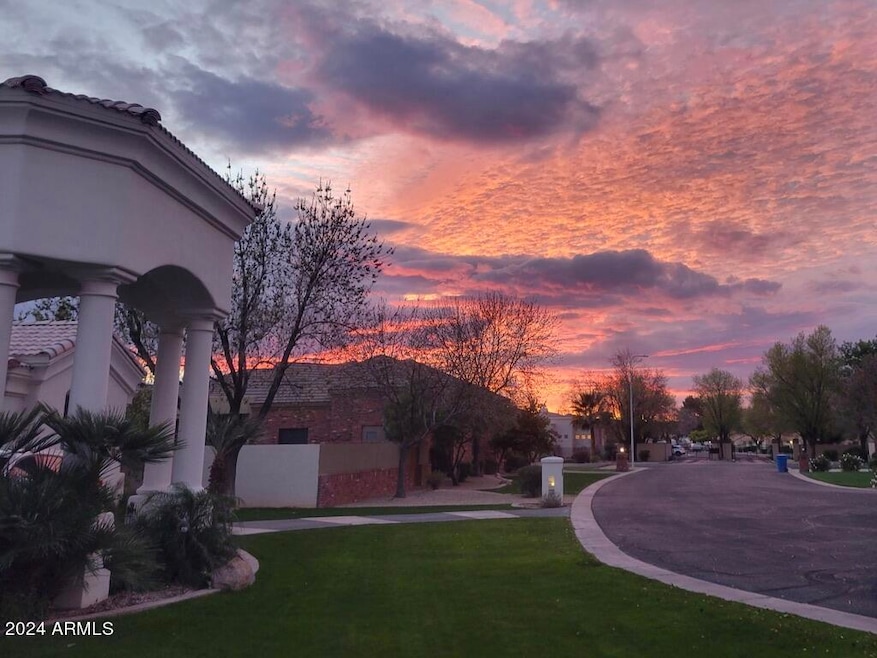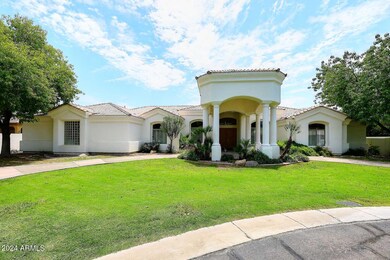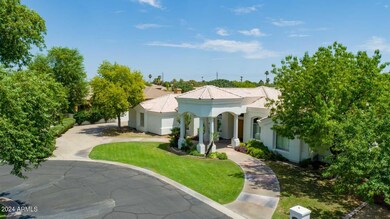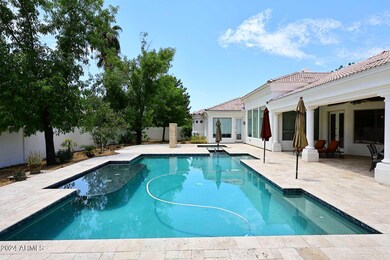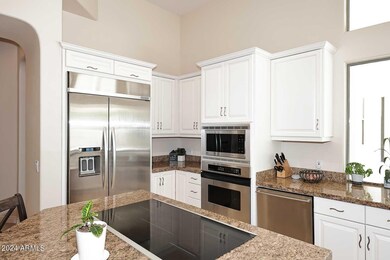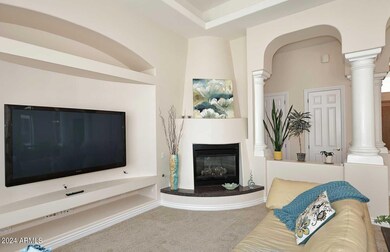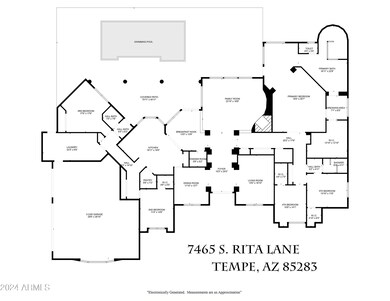
7465 S Rita Ln Tempe, AZ 85283
South Tempe NeighborhoodHighlights
- Heated Spa
- RV Gated
- 0.46 Acre Lot
- Kyrene del Norte School Rated A-
- Gated Community
- Hydromassage or Jetted Bathtub
About This Home
As of October 2024Almost 1/2 acre lot, located in desired CHELSEA MANOR, a 29-home gated community, perfectly located just a few minutes from Intel, ASU, and shopping. Walking distance to Corbell Park. When you enter this majestic home with soaring ceilings, you'll be impressed with how comfortable you'll feel. As kitchens are the center of activity in the home, you'll love the features in this one, including the induction cooktop, stainless appliances, 2 pantries, and large windows. Your family room is flooded with natural light with views to the large heated pool and spa. Enjoy the gas fireplace on those cool nights. The spacious master bedroom includes a sitting area and fits your king-sized furniture nicely. CAT 6 wiring throughout. A remarkable find with uncompromising quality.
Home Details
Home Type
- Single Family
Est. Annual Taxes
- $8,365
Year Built
- Built in 2000
Lot Details
- 0.46 Acre Lot
- Cul-De-Sac
- Private Streets
- Desert faces the back of the property
- Block Wall Fence
- Front and Back Yard Sprinklers
- Sprinklers on Timer
- Grass Covered Lot
HOA Fees
- $204 Monthly HOA Fees
Parking
- 3 Car Direct Access Garage
- 5 Open Parking Spaces
- Side or Rear Entrance to Parking
- Garage Door Opener
- Circular Driveway
- RV Gated
Home Design
- Wood Frame Construction
- Cellulose Insulation
- Tile Roof
- Stucco
Interior Spaces
- 4,158 Sq Ft Home
- 1-Story Property
- Central Vacuum
- Ceiling Fan
- Gas Fireplace
- Double Pane Windows
- Tinted Windows
Kitchen
- Kitchen Updated in 2024
- Built-In Microwave
- Kitchen Island
- Granite Countertops
Flooring
- Floors Updated in 2023
- Carpet
- Tile
Bedrooms and Bathrooms
- 5 Bedrooms
- Primary Bathroom is a Full Bathroom
- 3.5 Bathrooms
- Dual Vanity Sinks in Primary Bathroom
- Bidet
- Hydromassage or Jetted Bathtub
- Bathtub With Separate Shower Stall
Pool
- Heated Spa
- Play Pool
- Pool Pump
Outdoor Features
- Covered patio or porch
- Outdoor Storage
- Built-In Barbecue
Schools
- Kyrene De Los Ninos Elementary School
- Kyrene Middle School
- Marcos De Niza High School
Utilities
- Cooling System Updated in 2023
- Refrigerated Cooling System
- Zoned Heating
- Heating System Uses Natural Gas
- High Speed Internet
- Cable TV Available
Additional Features
- No Interior Steps
- ENERGY STAR Qualified Equipment for Heating
Listing and Financial Details
- Tax Lot 24
- Assessor Parcel Number 301-91-933
Community Details
Overview
- Association fees include ground maintenance, street maintenance
- Sentry Management Association, Phone Number (602) 437-4777
- Galleria Community Association, Phone Number (480) 345-0046
- Association Phone (480) 345-0046
- Built by B C G Homes
- Chelsea Manor Subdivision
Security
- Gated Community
Map
Home Values in the Area
Average Home Value in this Area
Property History
| Date | Event | Price | Change | Sq Ft Price |
|---|---|---|---|---|
| 10/31/2024 10/31/24 | Sold | $1,305,000 | -10.0% | $314 / Sq Ft |
| 08/11/2024 08/11/24 | Price Changed | $1,450,000 | -1.7% | $349 / Sq Ft |
| 07/18/2024 07/18/24 | For Sale | $1,475,000 | -- | $355 / Sq Ft |
Tax History
| Year | Tax Paid | Tax Assessment Tax Assessment Total Assessment is a certain percentage of the fair market value that is determined by local assessors to be the total taxable value of land and additions on the property. | Land | Improvement |
|---|---|---|---|---|
| 2025 | $8,588 | $86,937 | -- | -- |
| 2024 | $8,365 | $82,797 | -- | -- |
| 2023 | $8,365 | $102,120 | $20,420 | $81,700 |
| 2022 | $7,949 | $81,930 | $16,380 | $65,550 |
| 2021 | $8,140 | $81,400 | $16,280 | $65,120 |
| 2020 | $7,947 | $77,380 | $15,470 | $61,910 |
| 2019 | $7,693 | $74,270 | $14,850 | $59,420 |
| 2018 | $7,441 | $69,250 | $13,850 | $55,400 |
| 2017 | $7,132 | $69,730 | $13,940 | $55,790 |
| 2016 | $7,201 | $71,970 | $14,390 | $57,580 |
| 2015 | $6,594 | $65,700 | $13,140 | $52,560 |
Mortgage History
| Date | Status | Loan Amount | Loan Type |
|---|---|---|---|
| Open | $1,044,000 | New Conventional | |
| Previous Owner | $413,500 | New Conventional | |
| Previous Owner | $417,000 | New Conventional | |
| Previous Owner | $417,000 | New Conventional | |
| Previous Owner | $260,000 | No Value Available |
Deed History
| Date | Type | Sale Price | Title Company |
|---|---|---|---|
| Warranty Deed | $1,305,000 | Empire Title Agency | |
| Special Warranty Deed | -- | None Listed On Document | |
| Interfamily Deed Transfer | -- | None Available | |
| Warranty Deed | $592,000 | Empire West Title Agency | |
| Interfamily Deed Transfer | -- | Capital Title Agency Inc | |
| Interfamily Deed Transfer | -- | Capital Title Agency Inc | |
| Interfamily Deed Transfer | -- | -- | |
| Cash Sale Deed | $175,000 | Capital Title Agency | |
| Cash Sale Deed | $124,000 | North American Title Agency | |
| Cash Sale Deed | $97,000 | Security Title Agency |
About the Listing Agent

Beth Steele has been a REALTOR®/Associate Broker since June 2005, serving clients before, during, and after the sale. She leverages her background in real estate law, plus 24 years of lending to help clients reach a successful closing.
Since a home is the largest and most important investment many people make, Beth continually keeps a pulse on the market to ensure sellers reap the most they can in their home sale.
She helps buyers move beyond the surface to connect their home
Beth's Other Listings
Source: Arizona Regional Multiple Listing Service (ARMLS)
MLS Number: 6732708
APN: 301-91-933
- 1053 E Sunburst Ln
- 1139 E Stephens Dr
- 1026 E Chilton Dr
- 1155 E Louis Way
- 1348 E Chilton Dr
- 7520 S Jentilly Ln
- 975 E Chilton Dr
- 1354 E Brentrup Dr
- 1401 E Brentrup Dr
- 7412 S Elm St
- 7833 S Terrace Rd
- 7425 S La Rosa Dr
- 1508 E Todd Dr
- 954 E Diamond Dr
- 1702 E Mcnair Dr
- 7416 S Mcallister Ave
- 501 E Sunburst Ln
- 930 E Citation Ln
- 6820 S Rita Ln
- 1010 E Redfield Rd
