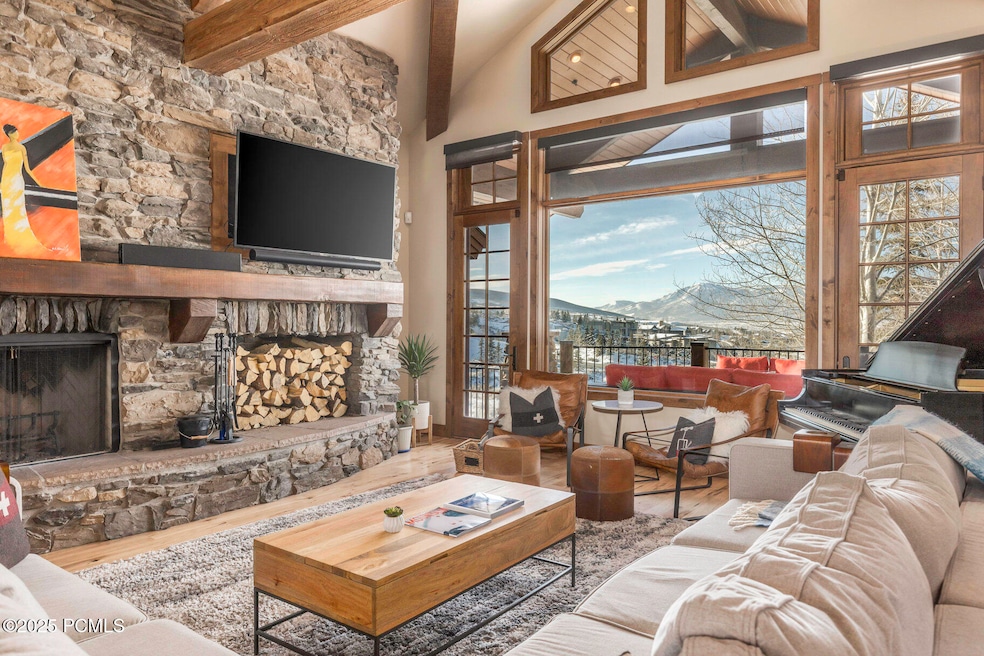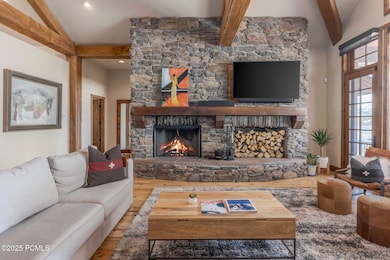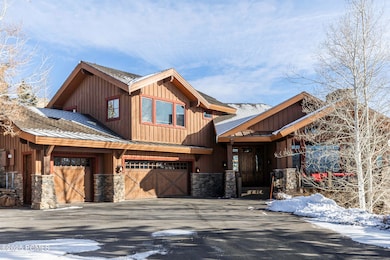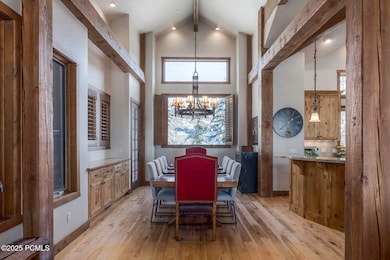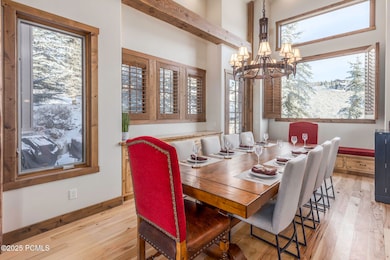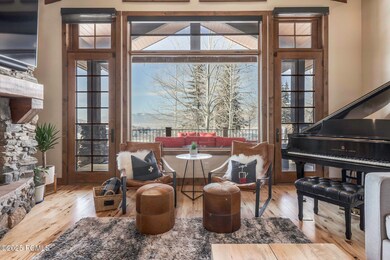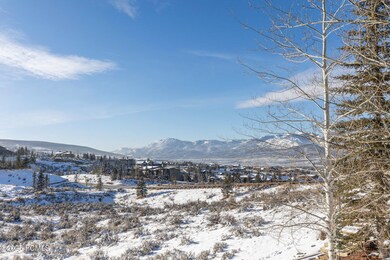
7466 N Ranch Club Trail Park City, UT 84098
Promontory NeighborhoodHighlights
- Views of Ski Resort
- Property fronts Roosevelt Channel
- Fitness Center
- South Summit High School Rated 9+
- Steam Room
- Building Security System
About This Home
As of April 2025Discover an exceptional opportunity to own a magnificent mountain home in the exclusive gated community of Promontory. This exquisite residence offers breathtaking panoramic views and an elegant blend of rustic and modern design, accented by beautiful wood beams. Nestled away from the road, this home ensures privacy while showcasing amazing vistas of the surrounding mountains and valleys.
The expansive open floor plan with vaulted ceilings fills the home with natural light. The main-floor primary suite features captivating views, direct access to a brand new wraparound deck, and a luxurious en-suite bath. The spacious dining room accommodates up to 10 guests, and the inviting kitchen is perfect for memorable meals and celebrations.
The upper level offers two generously sized en-suite bedrooms, ensuring comfort and privacy for family and guests. The lower level features two additional bedrooms, a state-of-the-art home theater, and direct access to a brand-new Arctic Spa hot tub.
Designed for privacy and luxury, this home provides uninterrupted views of Promontory's rolling hills and open spaces. Enjoy outdoor living on the private deck, stay active in the dedicated workout room, or relax and have fun in the game room.
While the property does not include a social membership, buyers have the option to purchase one separately, granting them access to Promontory Club's exclusive amenities, including an equestrian center, luxury pools, multiple clubhouses, and golf courses.
Located just minutes from Park City, this luxurious home offers easy access to world-class skiing, vibrant cultural attractions, and charming small-town living. Experience the allure of Promontory, where nature, privacy, and luxury converge, creating a legacy home for generations to enjoy. Schedule your private tour today and discover your dream mountain retreat!
Home Details
Home Type
- Single Family
Est. Annual Taxes
- $11,571
Year Built
- Built in 2006
Lot Details
- 1.27 Acre Lot
- Property fronts a private road
- South Facing Home
- Southern Exposure
- Gated Home
- Landscaped
- Natural State Vegetation
- Sloped Lot
HOA Fees
- $300 Monthly HOA Fees
Parking
- 3 Car Attached Garage
- Garage Door Opener
Property Views
- Ski Resort
- Mountain
- Valley
Home Design
- Slab Foundation
- Wood Frame Construction
- Asphalt Roof
- Metal Roof
- Wood Siding
- Stone Siding
- Concrete Perimeter Foundation
- Stone
Interior Spaces
- 4,982 Sq Ft Home
- Multi-Level Property
- Open Floorplan
- Sound System
- Vaulted Ceiling
- 3 Fireplaces
- Wood Burning Fireplace
- Self Contained Fireplace Unit Or Insert
- Gas Fireplace
- Great Room
- Family Room
- Formal Dining Room
- Home Office
- Storage
Kitchen
- Eat-In Kitchen
- Breakfast Bar
- Double Oven
- Gas Range
- Microwave
- Freezer
- Dishwasher
- Kitchen Island
- Granite Countertops
- Disposal
Flooring
- Wood
- Carpet
- Radiant Floor
- Tile
Bedrooms and Bathrooms
- 5 Bedrooms
- Primary Bedroom on Main
- Walk-In Closet
- Double Vanity
- Hydromassage or Jetted Bathtub
Laundry
- Laundry Room
- Washer
Home Security
- Home Security System
- Fire and Smoke Detector
- Fire Sprinkler System
Eco-Friendly Details
- Sprinklers on Timer
Outdoor Features
- Spa
- Deck
- Patio
- Outdoor Gas Grill
Utilities
- Forced Air Zoned Heating and Cooling System
- Programmable Thermostat
- Natural Gas Connected
- Tankless Water Heater
- Gas Water Heater
- Water Purifier
- Water Softener is Owned
- High Speed Internet
- Multiple Phone Lines
- Phone Available
- Satellite Dish
Listing and Financial Details
- Assessor Parcel Number Whls-26
Community Details
Overview
- Association fees include com area taxes, ground maintenance, reserve/contingency fund, security, shuttle service, snow removal
- Private Membership Available
- Association Phone (435) 333-4026
- West Hills Subdivision
Amenities
- Common Area
- Steam Room
- Sauna
- Shuttle
- Clubhouse
- Elevator
- Community Storage Space
Recreation
- Tennis Courts
- Pickleball Courts
- Fitness Center
- Community Pool
- Community Spa
- Trails
- Property fronts Roosevelt Channel
- Ski Mountain Lounge
Security
- Building Security System
Map
Home Values in the Area
Average Home Value in this Area
Property History
| Date | Event | Price | Change | Sq Ft Price |
|---|---|---|---|---|
| 04/14/2025 04/14/25 | Sold | -- | -- | -- |
| 03/06/2025 03/06/25 | Pending | -- | -- | -- |
| 02/18/2025 02/18/25 | For Sale | $3,500,000 | +16.7% | $703 / Sq Ft |
| 11/17/2023 11/17/23 | Sold | -- | -- | -- |
| 10/20/2023 10/20/23 | Pending | -- | -- | -- |
| 09/26/2023 09/26/23 | Price Changed | $3,000,000 | -3.2% | $640 / Sq Ft |
| 08/31/2023 08/31/23 | Price Changed | $3,100,000 | -5.3% | $661 / Sq Ft |
| 06/22/2023 06/22/23 | For Sale | $3,275,000 | 0.0% | $698 / Sq Ft |
| 06/15/2023 06/15/23 | Pending | -- | -- | -- |
| 06/08/2023 06/08/23 | For Sale | $3,275,000 | -- | $698 / Sq Ft |
Tax History
| Year | Tax Paid | Tax Assessment Tax Assessment Total Assessment is a certain percentage of the fair market value that is determined by local assessors to be the total taxable value of land and additions on the property. | Land | Improvement |
|---|---|---|---|---|
| 2023 | $9,799 | $1,690,084 | $550,540 | $1,139,544 |
| 2022 | $9,810 | $1,470,084 | $330,540 | $1,139,544 |
| 2021 | $16,875 | $2,042,446 | $350,540 | $1,691,906 |
| 2020 | $18,029 | $2,042,446 | $350,540 | $1,691,906 |
| 2019 | $20,900 | $2,187,603 | $350,540 | $1,837,063 |
| 2018 | $20,900 | $2,187,603 | $350,540 | $1,837,063 |
| 2017 | $20,117 | $2,187,603 | $350,540 | $1,837,063 |
| 2016 | $17,807 | $1,811,142 | $400,540 | $1,410,602 |
| 2015 | $19,044 | $1,887,633 | $0 | $0 |
| 2013 | $13,707 | $1,268,676 | $0 | $0 |
Mortgage History
| Date | Status | Loan Amount | Loan Type |
|---|---|---|---|
| Open | $1,500,000 | New Conventional | |
| Previous Owner | $804,000 | Adjustable Rate Mortgage/ARM |
Deed History
| Date | Type | Sale Price | Title Company |
|---|---|---|---|
| Warranty Deed | -- | Summit Escrow & Title Insuranc | |
| Warranty Deed | -- | None Available | |
| Warranty Deed | -- | None Available | |
| Warranty Deed | -- | None Available | |
| Warranty Deed | -- | None Available |
Similar Homes in Park City, UT
Source: Park City Board of REALTORS®
MLS Number: 12500616
APN: WHLS-26
- 8833 Sun Spark Ct Unit 64
- 8833 Sun Spark Ct
- 7461 N Sage Meadow Rd
- 7507 N Sage Meadow Rd
- 2979 Saddleback Ridge
- 2979 Saddleback Ridge Dr
- 3304 Blue Sage Trail
- 2711 E Bitter Brush Dr
- 3527 Westview Trail
- 3526 E Westview Trail
- 2322 Westview Trail
- 3258 Range Ct
- 2321 Westview Trail
- 2321 Westview Trail Unit 36
- 2350 E Westview Trail
- 2350 E Westview Trail Unit 32
- 2802 E Bitter Brush Dr
- 2473 E West View Trail
- 2473 E Westview Trail
- 2641 E Silver Berry Ct
