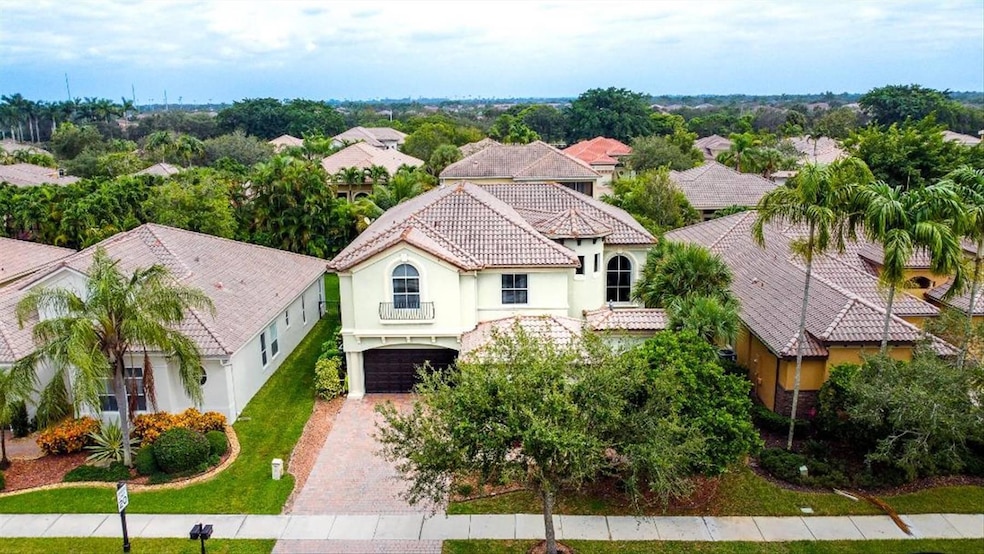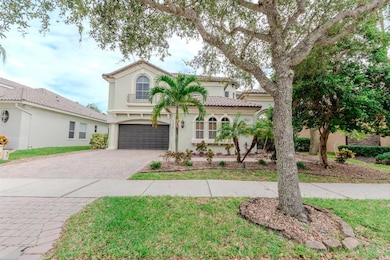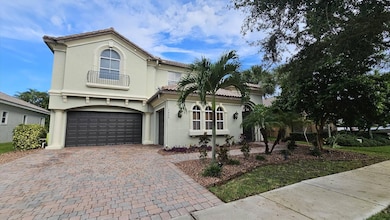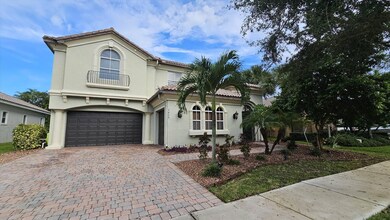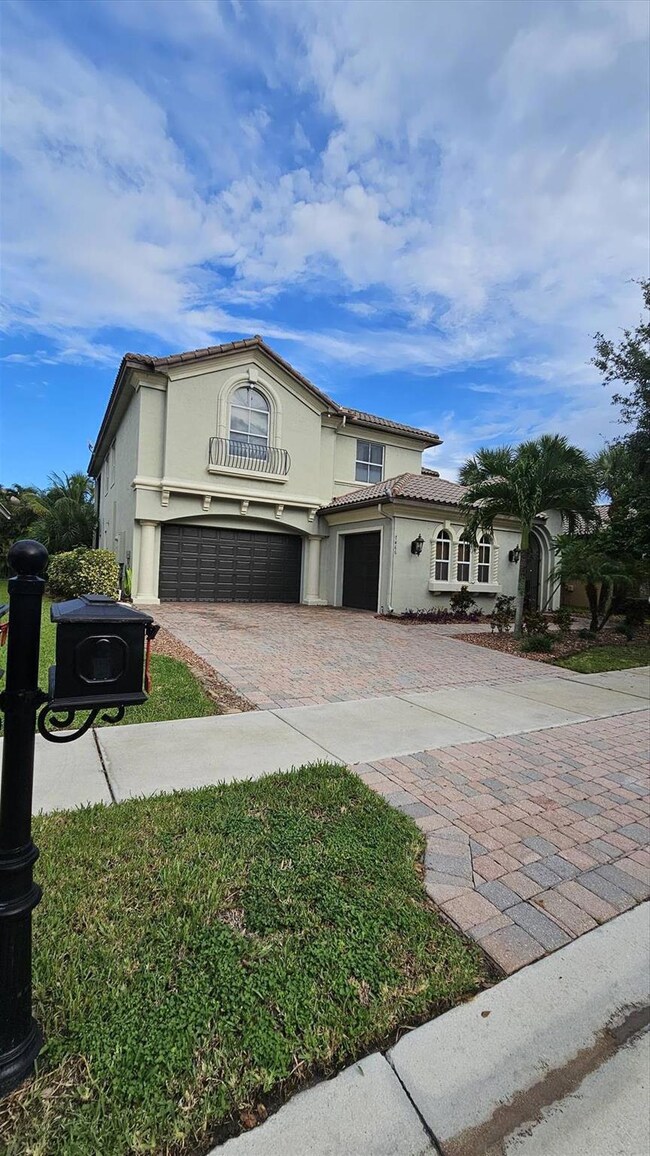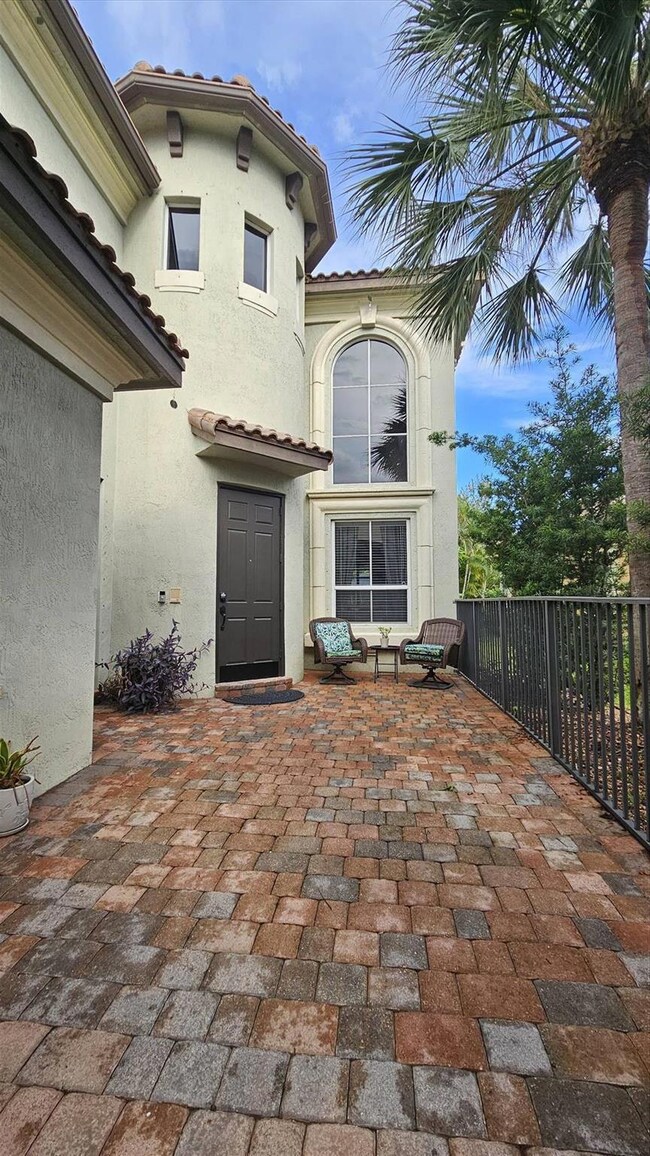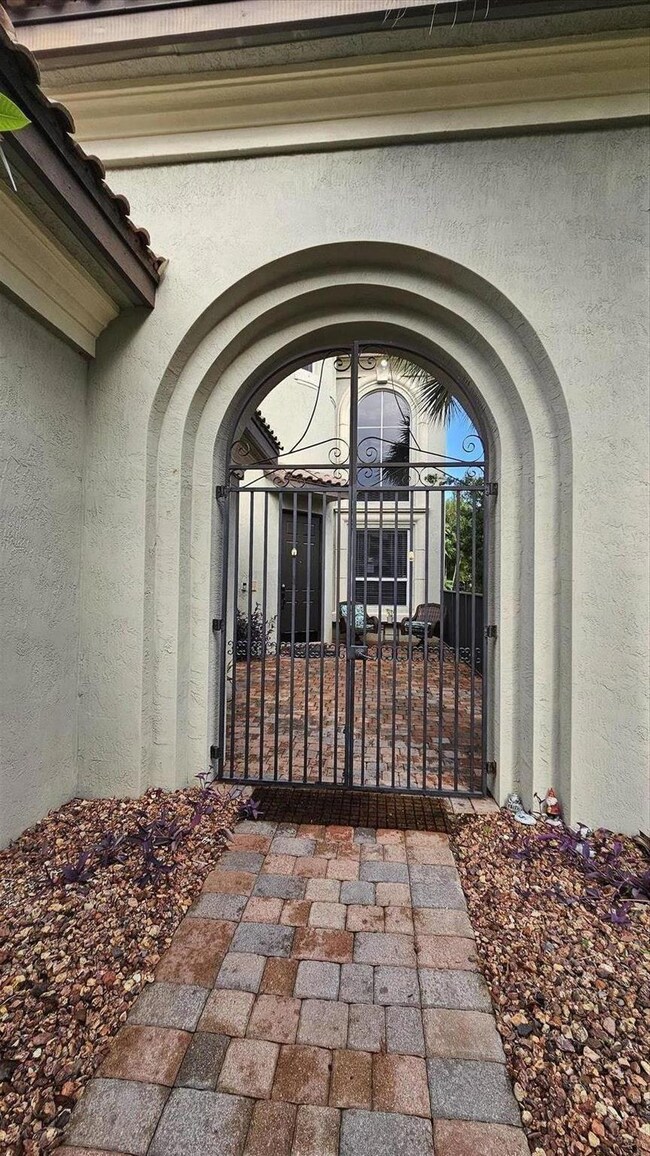
7466 NW 115th Terrace Parkland, FL 33076
Heron Bay NeighborhoodHighlights
- Gated with Attendant
- Concrete Pool
- Vaulted Ceiling
- Heron Heights Elementary School Rated A-
- Clubhouse
- Roman Tub
About This Home
As of March 2025Large builders model Pool Home on landscaped 8,100 SF lot in upscale Heron Bay's Reserves. This 2-Story home boasts 4/5 Beds, 3 Bath, one room can be used as an office and another can be a large upstairs great room it also has a 3-Car Garage. Two Screened-In Patio's, one on each level with an Updated Heated Pool that was Recently Diamond brited, Popular Tri-Split Floor Plan Perfect For A Family! Soaring 12 Foot Ceilings, the Home's Kitchen has Granite Counters & Stainless Steel Appliances, walk in pantry, plenty of space for everything and a Formal Dining Area. Jack & Jill Beds & Bath upstairs with a large Separate room Great For Older Child Or In-Law's. Master Suite with a Sitting Area & his/hers Walk-In Closets.
Home Details
Home Type
- Single Family
Est. Annual Taxes
- $9,604
Year Built
- Built in 2002
Lot Details
- 8,182 Sq Ft Lot
- Fenced
- Property is zoned RS-6
HOA Fees
- $325 Monthly HOA Fees
Parking
- 3 Car Attached Garage
- Garage Door Opener
- Driveway
Property Views
- Garden
- Pool
Home Design
- Mediterranean Architecture
- Barrel Roof Shape
- Spanish Tile Roof
- Tile Roof
Interior Spaces
- 3,638 Sq Ft Home
- 2-Story Property
- Furnished or left unfurnished upon request
- Built-In Features
- Vaulted Ceiling
- Ceiling Fan
- French Doors
- Entrance Foyer
- Great Room
- Carpet
- Laundry Room
Kitchen
- Cooktop
- Microwave
- Dishwasher
- Disposal
Bedrooms and Bathrooms
- 5 Bedrooms
- Walk-In Closet
- 3 Full Bathrooms
- Dual Sinks
- Roman Tub
- Jettted Tub and Separate Shower in Primary Bathroom
Pool
- Concrete Pool
- Heated Spa
- Gunite Pool
- Fence Around Pool
- Screen Enclosure
Outdoor Features
- Balcony
- Open Patio
Utilities
- Central Heating and Cooling System
- Electric Water Heater
- Cable TV Available
Listing and Financial Details
- Assessor Parcel Number 484106150490
Community Details
Overview
- Association fees include management, common areas, reserve fund, security, trash
- Heron Bay East Subdivision
Recreation
- Tennis Courts
- Community Basketball Court
- Pickleball Courts
- Community Pool
- Trails
Additional Features
- Clubhouse
- Gated with Attendant
Map
Home Values in the Area
Average Home Value in this Area
Property History
| Date | Event | Price | Change | Sq Ft Price |
|---|---|---|---|---|
| 03/21/2025 03/21/25 | Sold | $1,070,000 | -2.6% | $294 / Sq Ft |
| 03/14/2025 03/14/25 | Pending | -- | -- | -- |
| 03/05/2025 03/05/25 | Off Market | $1,099,000 | -- | -- |
| 12/19/2024 12/19/24 | Pending | -- | -- | -- |
| 12/09/2024 12/09/24 | Price Changed | $1,099,000 | -2.7% | $302 / Sq Ft |
| 11/23/2024 11/23/24 | Price Changed | $1,129,000 | -1.7% | $310 / Sq Ft |
| 10/25/2024 10/25/24 | Price Changed | $1,149,000 | -1.3% | $316 / Sq Ft |
| 10/17/2024 10/17/24 | Price Changed | $1,164,000 | -2.1% | $320 / Sq Ft |
| 09/19/2024 09/19/24 | Price Changed | $1,189,000 | -0.3% | $327 / Sq Ft |
| 09/19/2024 09/19/24 | Price Changed | $1,192,000 | -0.6% | $328 / Sq Ft |
| 09/09/2024 09/09/24 | For Sale | $1,199,000 | +159.4% | $330 / Sq Ft |
| 04/07/2016 04/07/16 | Sold | $462,189 | -4.5% | $127 / Sq Ft |
| 01/17/2016 01/17/16 | Pending | -- | -- | -- |
| 01/08/2016 01/08/16 | For Sale | $484,000 | -- | $133 / Sq Ft |
Tax History
| Year | Tax Paid | Tax Assessment Tax Assessment Total Assessment is a certain percentage of the fair market value that is determined by local assessors to be the total taxable value of land and additions on the property. | Land | Improvement |
|---|---|---|---|---|
| 2025 | $9,494 | $506,390 | -- | -- |
| 2024 | $9,604 | $492,120 | -- | -- |
| 2023 | $9,604 | $477,790 | $0 | $0 |
| 2022 | $9,146 | $463,880 | $0 | $0 |
| 2021 | $8,747 | $450,370 | $0 | $0 |
| 2020 | $8,597 | $444,160 | $0 | $0 |
| 2019 | $8,508 | $434,180 | $0 | $0 |
| 2018 | $8,237 | $426,090 | $122,730 | $303,360 |
| 2017 | $8,571 | $419,900 | $0 | $0 |
| 2016 | $11,577 | $530,420 | $0 | $0 |
| 2015 | $11,811 | $529,500 | $0 | $0 |
| 2014 | $11,041 | $481,370 | $0 | $0 |
| 2013 | -- | $458,210 | $122,750 | $335,460 |
Mortgage History
| Date | Status | Loan Amount | Loan Type |
|---|---|---|---|
| Open | $806,500 | New Conventional | |
| Previous Owner | $500,000 | Credit Line Revolving | |
| Previous Owner | $680,000 | Unknown | |
| Previous Owner | $170,000 | Stand Alone Second | |
| Previous Owner | $65,000 | Credit Line Revolving | |
| Previous Owner | $520,000 | Unknown | |
| Previous Owner | $508,000 | Purchase Money Mortgage |
Deed History
| Date | Type | Sale Price | Title Company |
|---|---|---|---|
| Warranty Deed | $1,070,000 | First American Title Insurance | |
| Deed | $442,000 | -- | |
| Trustee Deed | $400,100 | None Available | |
| Special Warranty Deed | $635,000 | First Fidelity Title Inc |
Similar Homes in the area
Source: BeachesMLS
MLS Number: R11019246
APN: 48-41-06-15-0490
- 7161 NW 115th Way
- 7503 NW 113th Ave
- 11635 NW 71st Place
- 11655 NW 71st Place
- 11272 NW 71st Ct
- 7528 NW 112th Terrace
- 7009 NW 113th Ave
- 7660 NW 120th Dr
- 7088 NW 111th Terrace
- 7031 NW 111th Terrace
- 10873 NW 73rd Ct Unit 10873
- 7944 NW 111th Way
- 8045 NW 115th Way
- 10864 NW 72nd Place
- 7896 NW 110th Dr
- 11442 NW 81st Place
- 6803 NW 116th Ave
- 11384 NW 81st Place
- 7663 NW 122nd Dr
- 6948 NW 110th Ln
