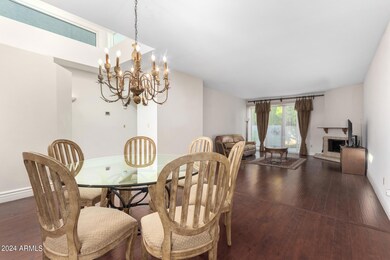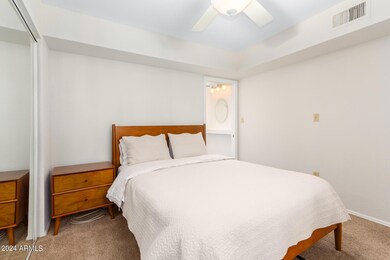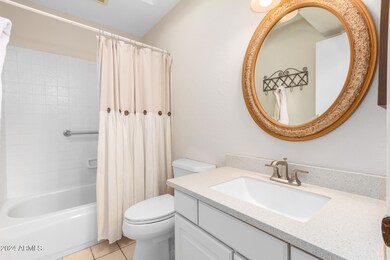
7467 E Pleasant Run Scottsdale, AZ 85258
McCormick Ranch NeighborhoodHighlights
- Golf Course Community
- Vaulted Ceiling
- 1 Fireplace
- Kiva Elementary School Rated A
- Wood Flooring
- Granite Countertops
About This Home
As of February 2025Welcome to your beautifully upgraded split 2 bedroom, 2 bathroom master suite floor plan in the highly sought after community of Pleasant Run in Scottsdale! The kitchen features new cabinets, granite counter tops, and stainless steel appliances. The spacious great room has vaulted ceilings, a cozy fireplace and beautiful hardwood flooring throughout. Relax on your private patio located near the community pool and greenbelt.
Property Details
Home Type
- Multi-Family
Est. Annual Taxes
- $1,736
Year Built
- Built in 1979
Lot Details
- 2,853 Sq Ft Lot
- Block Wall Fence
HOA Fees
- $371 Monthly HOA Fees
Parking
- 2 Car Direct Access Garage
- Garage Door Opener
Home Design
- Patio Home
- Property Attached
- Tile Roof
- Foam Roof
- Block Exterior
- Stucco
Interior Spaces
- 1,590 Sq Ft Home
- 1-Story Property
- Vaulted Ceiling
- Ceiling Fan
- 1 Fireplace
- Double Pane Windows
- ENERGY STAR Qualified Windows with Low Emissivity
- Vinyl Clad Windows
Kitchen
- Kitchen Updated in 2021
- Breakfast Bar
- Built-In Microwave
- Granite Countertops
Flooring
- Floors Updated in 2021
- Wood
- Carpet
- Tile
Bedrooms and Bathrooms
- 2 Bedrooms
- Bathroom Updated in 2021
- 2 Bathrooms
Outdoor Features
- Patio
- Outdoor Storage
Schools
- Kiva Elementary School
- Mohave Middle School
- Saguaro High School
Utilities
- Refrigerated Cooling System
- Heating Available
Listing and Financial Details
- Tax Lot 173
- Assessor Parcel Number 177-06-173-A
Community Details
Overview
- Association fees include (see remarks)
- Real Manage Family Association, Phone Number (480) 757-2811
- Mccormick Ranch Poa, Phone Number (480) 860-1122
- Association Phone (480) 860-1122
- Pleasant Run Subdivision
Recreation
- Golf Course Community
- Tennis Courts
- Pickleball Courts
- Heated Community Pool
- Community Spa
- Bike Trail
Map
Home Values in the Area
Average Home Value in this Area
Property History
| Date | Event | Price | Change | Sq Ft Price |
|---|---|---|---|---|
| 04/04/2025 04/04/25 | For Sale | $649,900 | +27.4% | $409 / Sq Ft |
| 02/20/2025 02/20/25 | Sold | $510,000 | -11.3% | $321 / Sq Ft |
| 02/03/2025 02/03/25 | Pending | -- | -- | -- |
| 01/13/2025 01/13/25 | Price Changed | $575,000 | -8.0% | $362 / Sq Ft |
| 11/26/2024 11/26/24 | Price Changed | $625,000 | -3.8% | $393 / Sq Ft |
| 10/04/2024 10/04/24 | For Sale | $650,000 | +100.0% | $409 / Sq Ft |
| 04/21/2017 04/21/17 | Sold | $325,000 | -1.2% | $204 / Sq Ft |
| 03/02/2017 03/02/17 | Pending | -- | -- | -- |
| 02/19/2017 02/19/17 | For Sale | $329,000 | -- | $207 / Sq Ft |
Tax History
| Year | Tax Paid | Tax Assessment Tax Assessment Total Assessment is a certain percentage of the fair market value that is determined by local assessors to be the total taxable value of land and additions on the property. | Land | Improvement |
|---|---|---|---|---|
| 2025 | $1,757 | $25,963 | -- | -- |
| 2024 | $1,736 | $24,727 | -- | -- |
| 2023 | $1,736 | $42,550 | $8,510 | $34,040 |
| 2022 | $1,647 | $33,980 | $6,790 | $27,190 |
| 2021 | $1,750 | $31,730 | $6,340 | $25,390 |
| 2020 | $1,735 | $28,420 | $5,680 | $22,740 |
| 2019 | $1,674 | $26,810 | $5,360 | $21,450 |
| 2018 | $1,621 | $25,380 | $5,070 | $20,310 |
| 2017 | $1,553 | $23,850 | $4,770 | $19,080 |
| 2016 | $1,523 | $23,570 | $4,710 | $18,860 |
| 2015 | $1,449 | $22,950 | $4,590 | $18,360 |
Mortgage History
| Date | Status | Loan Amount | Loan Type |
|---|---|---|---|
| Open | $515,500 | New Conventional | |
| Previous Owner | $100,000 | Purchase Money Mortgage |
Deed History
| Date | Type | Sale Price | Title Company |
|---|---|---|---|
| Warranty Deed | $510,000 | Title Services Of The Valley | |
| Warranty Deed | $322,500 | Stewart Title Arizona Agency | |
| Interfamily Deed Transfer | -- | Security Title Agency | |
| Warranty Deed | $118,000 | First American Title |
Similar Homes in Scottsdale, AZ
Source: Arizona Regional Multiple Listing Service (ARMLS)
MLS Number: 6766453
APN: 177-06-173A
- 7385 E Pleasant Run
- 7409 E Pleasant Run
- 8138 E Vía de La Escuela
- 8230 E Vía de La Escuela
- 7725 N Vía de Fonda
- 7534 E Pleasant Run
- 7668 E Pleasant Run
- 8110 E Vía de Viva
- 8317 E Vía de La Escuela
- 8082 E Vía Del Desierto
- 8088 E Vía Del Valle
- 8300 E Vía de Ventura Unit 1016
- 8049 E Vía Sierra
- 8300 E Via de Ventura Unit 2006
- 8013 N Vía Palma
- 7512 N Vía Camello Del Sur
- 8082 E Vía Del Vencino
- 8094 E Vía Del Vencino
- 7823 N Via Del Mundo
- 8333 E Vía Paseo Del Norte Unit 1032






