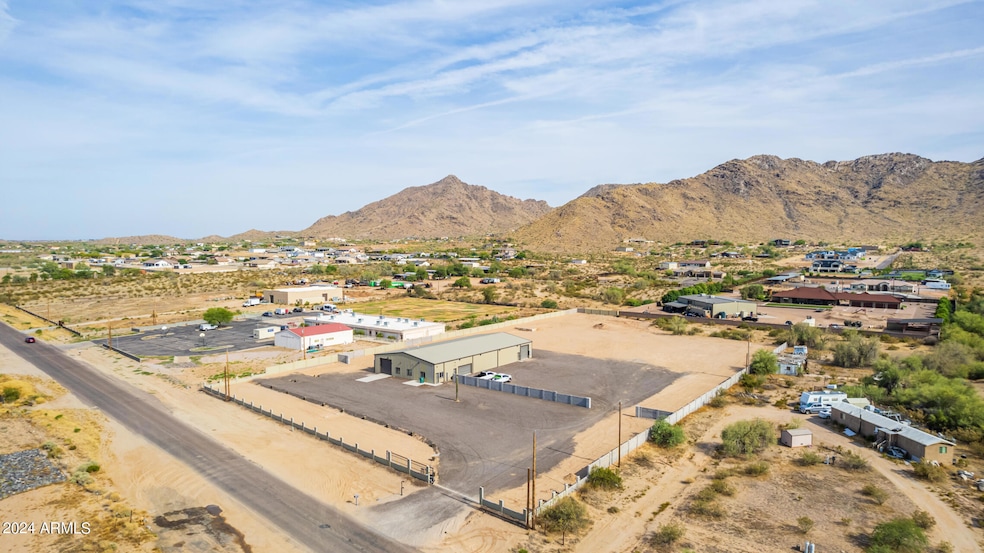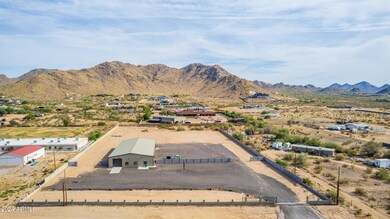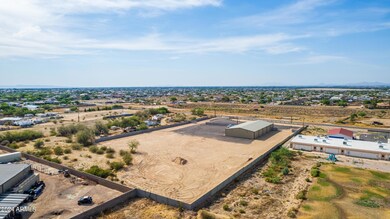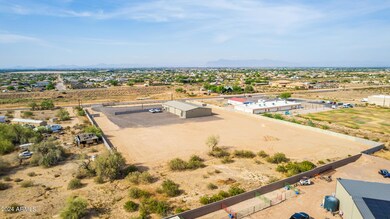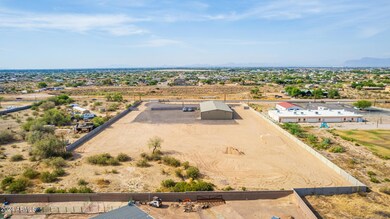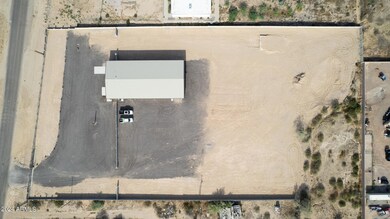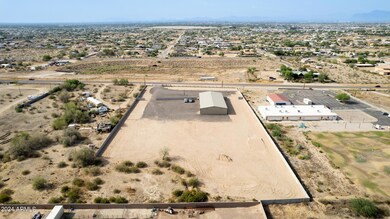
7467 W Hunt Hwy Queen Creek, AZ 85144
San Tan Mountain NeighborhoodEstimated payment $7,498/month
Highlights
- Horses Allowed On Property
- Gated Parking
- Mountain View
- RV Garage
- 3.62 Acre Lot
- Granite Countertops
About This Home
Owner financing or Lease Purchase available!
Imagine the possibilities on this spectacular 3.62 acre property zoned SR at the base of the San Tan foot hills in Queen Creek. Can you see yourself operating your business from the HUGE 7500 sq ft shop, building your custom dream home with those stunning mountain views in the back, or maybe owning your own mini farm or equestrian facility with NO HOAs? This is the property you have been searching for. (make sure to click 'more' for ALL of the details below)
FEATURES:
-3.62 Acres of land zoned SR with NO HOA
-Fantastic location in the city of Queen Creek, but in the county of Pinal.
-HUGE 7500 sq. ft. steel construction shop with an 800 sq. ft. 2 bed / 1 bath apartment / Casita inside including its own laundry room.
Home Details
Home Type
- Single Family
Est. Annual Taxes
- $3,238
Year Built
- Built in 2019
Lot Details
- 3.62 Acre Lot
- Desert faces the back of the property
- Block Wall Fence
Parking
- 2 Open Parking Spaces
- 10 Car Garage
- Garage ceiling height seven feet or more
- Side or Rear Entrance to Parking
- Gated Parking
- RV Garage
Home Design
- Cellulose Insulation
- Metal Roof
- Metal Siding
Interior Spaces
- 800 Sq Ft Home
- 1-Story Property
- Ceiling height of 9 feet or more
- Ceiling Fan
- Double Pane Windows
- Low Emissivity Windows
- Mountain Views
- Security System Owned
- Washer and Dryer Hookup
Kitchen
- Eat-In Kitchen
- Built-In Microwave
- Granite Countertops
Bedrooms and Bathrooms
- 2 Bedrooms
- 1 Bathroom
Horse Facilities and Amenities
- Horses Allowed On Property
Utilities
- Cooling Available
- Heating Available
- Tankless Water Heater
Community Details
- No Home Owners Association
- Association fees include no fees
- Santan Ranches Unit 3 Subdivision
Listing and Financial Details
- Tax Lot 38
- Assessor Parcel Number 509-05-036
Map
Home Values in the Area
Average Home Value in this Area
Tax History
| Year | Tax Paid | Tax Assessment Tax Assessment Total Assessment is a certain percentage of the fair market value that is determined by local assessors to be the total taxable value of land and additions on the property. | Land | Improvement |
|---|---|---|---|---|
| 2025 | $3,236 | $76,917 | -- | -- |
| 2024 | $3,186 | $82,760 | -- | -- |
| 2023 | $3,238 | $59,817 | $22,978 | $36,839 |
| 2022 | $3,186 | $41,200 | $16,151 | $25,049 |
| 2021 | $3,452 | $38,593 | $0 | $0 |
| 2020 | $2,698 | $25,841 | $0 | $0 |
| 2019 | $905 | $21,965 | $0 | $0 |
| 2018 | $870 | $21,965 | $0 | $0 |
| 2017 | $823 | $21,965 | $0 | $0 |
| 2016 | $895 | $21,965 | $21,965 | $0 |
| 2014 | -- | $6,370 | $6,370 | $0 |
Property History
| Date | Event | Price | Change | Sq Ft Price |
|---|---|---|---|---|
| 04/17/2025 04/17/25 | Pending | -- | -- | -- |
| 04/16/2025 04/16/25 | For Sale | $1,295,000 | +78.6% | $1,619 / Sq Ft |
| 02/12/2021 02/12/21 | Sold | $725,000 | -3.3% | $905 / Sq Ft |
| 10/16/2020 10/16/20 | For Sale | $750,000 | -- | $936 / Sq Ft |
Deed History
| Date | Type | Sale Price | Title Company |
|---|---|---|---|
| Warranty Deed | -- | Grand Canyon Title | |
| Special Warranty Deed | -- | None Available | |
| Warranty Deed | $725,000 | Landmark Ttl Assurance Agcy | |
| Warranty Deed | $660,000 | Magnus Title Agency Llc | |
| Interfamily Deed Transfer | -- | Magnus Title Agency | |
| Warranty Deed | $150,000 | Magnus Title Agency Llc | |
| Warranty Deed | $135,000 | Commonwealth Title | |
| Trustee Deed | $92,073 | -- | |
| Special Warranty Deed | $106,000 | Capital Title Agency Inc | |
| Quit Claim Deed | -- | -- | |
| Joint Tenancy Deed | -- | Lawyers Title Of Arizona Inc |
Mortgage History
| Date | Status | Loan Amount | Loan Type |
|---|---|---|---|
| Closed | $1,500,000 | Construction | |
| Closed | $2,100,000 | Construction | |
| Closed | $488,000 | New Conventional | |
| Previous Owner | $475,000 | Purchase Money Mortgage | |
| Previous Owner | $198,000 | Unknown | |
| Previous Owner | $108,000 | New Conventional | |
| Previous Owner | $84,800 | New Conventional |
Similar Homes in Queen Creek, AZ
Source: Arizona Regional Multiple Listing Service (ARMLS)
MLS Number: 6852911
APN: 509-05-036
- 20941 E Via Del Sol
- 21018 E Calle Luna Ct
- 21025 E Camina Buena Vista
- 21042 E Camina Buena Vista
- 7106 W Hombre Rd
- 20323 E Happy Rd
- 6762 W Hombre Rd
- 19915 E Happy Rd
- 20414 E Happy Rd
- 21302 E Stacey Rd Unit 113
- 0 Ellsworth -- Unit 24
- 9625 W Prospector Dr
- 34716 N Ellsworth Rd
- 25723 S Hawes Rd
- 25907 S 198th St
- 25916 S 198th St
- 26719 S 195th St
- 9768 W Prospector Dr
- 0 Chuckwalla Trail Unit '''-''' 6817742
- 26119 S 196th St
