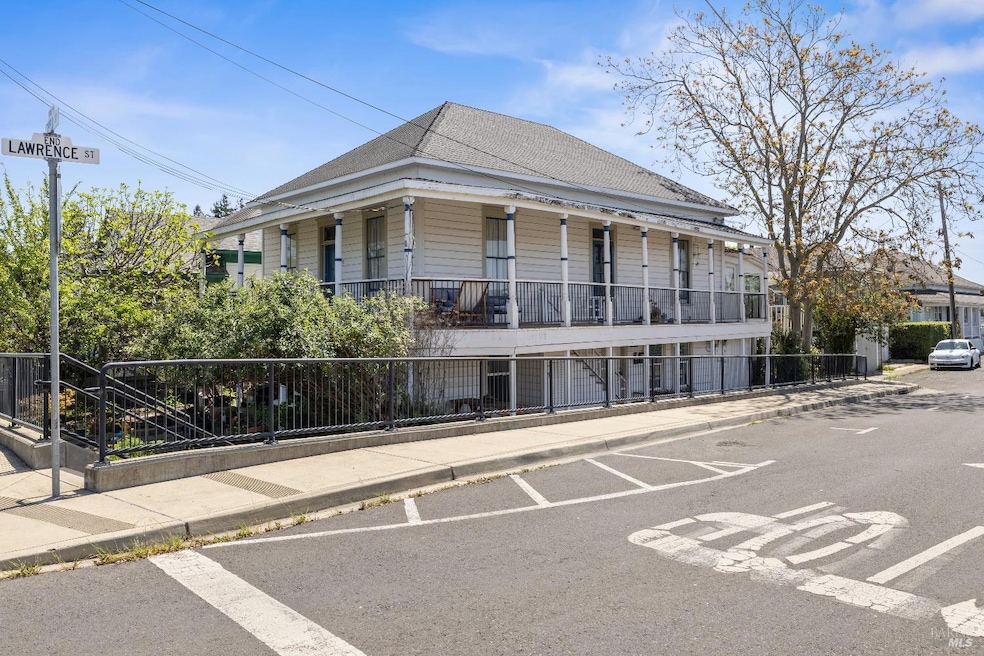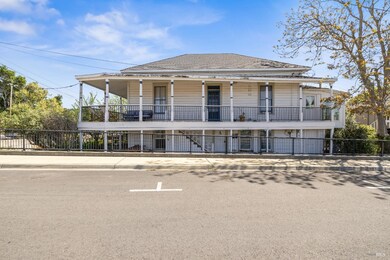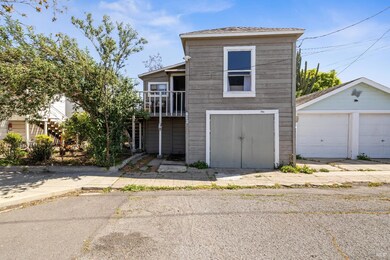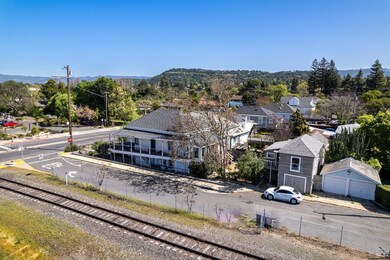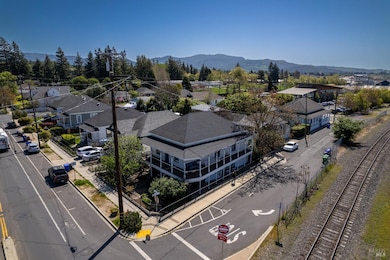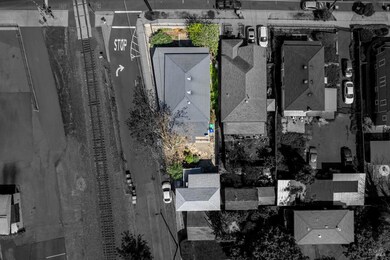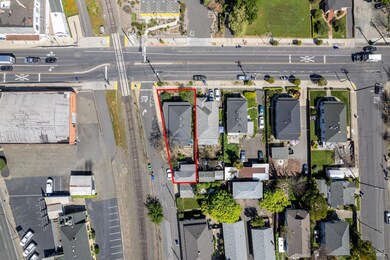
747 3rd St Unit A + B Napa, CA 94559
Soscol Gateway South NeighborhoodEstimated payment $9,181/month
Highlights
- Additional Residence on Property
- Corner Lot
- Balcony
- Downtown View
- Covered patio or porch
- 2-minute walk to Riverfront Green
About This Home
This 1880's historic Victorian multi-unit opportunity offers a healthy 4.3 - 4.6 pct estimated cap rate and strong investment potential. Situated in the Soscol Gateway Neighborhood, neighboring Napa Valley Expo, Fairgrounds, and annual BottleRock musical festival venue, this coveted location is a 5-minute walk to Downtown Napa's food scene and restaurants, tasting rooms, river front, shopping and more. Zoned RT 5 and permitted as MLT FAM <10, its flexible layout accommodates a variety of uses, including single-family attached and detached units, multiple family apartments, and potentially some live-work housing. The property features 2 structures with 3 units totaling 2,874 SF: all with private entrances. Unit A is a lower-level unit with 2 BD, 1 BA, and a kitchen, Unit B is an upper-level unit with 3 BD, 1 BA, a kitchen, and a private balcony overlooking 3rdSt., and 700 Lawrence Street is a unit with 1 BD, 1 BA, and a kitchenette. The property has common laundry facilities and 2 common courtyard areas. Each unit is on separate heating and electrical. Water is shared amongst all units. Roof was replaced 5 years ago. On-Street parking for all units. Managed by Crown Realty PM. Profit and Loss details available on request.
Home Details
Home Type
- Single Family
Year Built
- Built in 1887
Lot Details
- 4,792 Sq Ft Lot
- North Facing Home
- Fenced Front Yard
- Aluminum or Metal Fence
- Corner Lot
- Property is zoned RT 5
Parking
- No Garage
Interior Spaces
- 2,874 Sq Ft Home
- 2-Story Property
- Downtown Views
Bedrooms and Bathrooms
- 6 Bedrooms
- 3 Full Bathrooms
Laundry
- Laundry in unit
- Dryer
- Washer
Outdoor Features
- Balcony
- Courtyard
- Covered Deck
- Covered patio or porch
Additional Homes
- Additional Residence on Property
- Separate Entry Quarters
Utilities
- Cooling System Mounted In Outer Wall Opening
- Wall Furnace
Community Details
- East Napa Subdivision
Listing and Financial Details
- Assessor Parcel Number 006-193-001-000
Map
Home Values in the Area
Average Home Value in this Area
Property History
| Date | Event | Price | Change | Sq Ft Price |
|---|---|---|---|---|
| 04/23/2025 04/23/25 | For Sale | $1,395,000 | -- | $485 / Sq Ft |
Similar Homes in Napa, CA
Source: Bay Area Real Estate Information Services (BAREIS)
MLS Number: 325033893
- 588 Main St Unit 205
- 588 Main St Unit 207
- 456 Taylor St
- 444 Taylor St
- 943 Juarez St
- 1008 Evans Ave
- 1314 Mckinstry St Unit 2083
- 1314 Mckinstry St Unit 3057
- 1314 Mckinstry St Unit 2012
- 1026 East Ave
- 539 Randolph St
- 1108 Raymond Ave
- 850 Caymus St
- 22 Elan Way
- 24 Elan Way
- 430 Coombs St
- 450 Randolph St
- 414 Coombs St
- 1530 Oak St
- 1655 2nd St Unit 315
