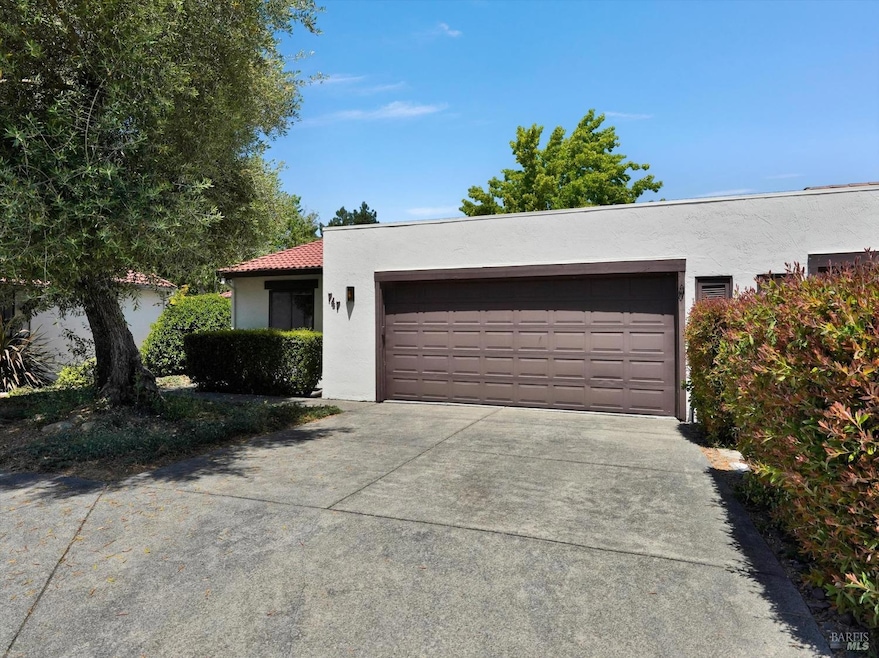
747 Adobe Dr Santa Rosa, CA 95404
Highlights
- Engineered Wood Flooring
- End Unit
- Tennis Courts
- Maria Carrillo High School Rated A
- Community Pool
- Enclosed patio or porch
About This Home
As of October 2024Situated in one of Santa Rosa's most sought after subdivisions (Brush Creek Villas) this one story 3bd/2ba condo has it all! Nestled in a quiet court this lovely home comes complete with brand new luxury vinyl flooring in the kitchen, living room and hallway along with newer energy efficient appliances to include a side by side fridge with water & ice in the door and a commercial grade washer and dryer in the garage. Combine all these upgrades along with the very reasonable monthly HOA dues and you end up with a great place to call home!
Property Details
Home Type
- Condominium
Est. Annual Taxes
- $443
Year Built
- Built in 1974 | Remodeled
Lot Details
- End Unit
- Wood Fence
- Landscaped
- Low Maintenance Yard
HOA Fees
- $259 Monthly HOA Fees
Parking
- 2 Car Attached Garage
- 2 Open Parking Spaces
- Front Facing Garage
- Garage Door Opener
Home Design
- Side-by-Side
- Slab Foundation
- Spanish Tile Roof
- Stucco
Interior Spaces
- 1,235 Sq Ft Home
- 1-Story Property
- Ceiling Fan
- Wood Burning Fireplace
- Fireplace With Gas Starter
- Brick Fireplace
- Living Room with Fireplace
- Combination Dining and Living Room
- Library
- Storage Room
Kitchen
- Built-In Electric Oven
- Built-In Electric Range
- Range Hood
- Ice Maker
- Dishwasher
- Synthetic Countertops
- Disposal
Flooring
- Engineered Wood
- Carpet
- Tile
Bedrooms and Bathrooms
- 3 Bedrooms
- Walk-In Closet
- Bathroom on Main Level
- 2 Full Bathrooms
- Tile Bathroom Countertop
- Low Flow Toliet
- Bathtub with Shower
Laundry
- Laundry in Garage
- Dryer
- Washer
- 220 Volts In Laundry
Home Security
Eco-Friendly Details
- Energy-Efficient Appliances
- Energy-Efficient Windows
Outdoor Features
- Enclosed patio or porch
- Shed
Utilities
- Central Heating and Cooling System
- Heating System Uses Natural Gas
- Gas Water Heater
- Internet Available
- Cable TV Available
Listing and Financial Details
- Assessor Parcel Number 182-390-011-000
Community Details
Overview
- Association fees include common areas, management, pool, sewer, water
- Brush Creek Villas Association, Phone Number (707) 687-2580
- Brush Creek Villas Subdivision
- Greenbelt
Recreation
- Tennis Courts
- Community Pool
- Trails
Security
- Carbon Monoxide Detectors
- Fire and Smoke Detector
Map
Home Values in the Area
Average Home Value in this Area
Property History
| Date | Event | Price | Change | Sq Ft Price |
|---|---|---|---|---|
| 10/07/2024 10/07/24 | Sold | $570,000 | -2.6% | $462 / Sq Ft |
| 09/09/2024 09/09/24 | Price Changed | $585,000 | -1.7% | $474 / Sq Ft |
| 07/30/2024 07/30/24 | Price Changed | $595,000 | -1.7% | $482 / Sq Ft |
| 07/10/2024 07/10/24 | Price Changed | $605,000 | -3.2% | $490 / Sq Ft |
| 06/11/2024 06/11/24 | For Sale | $625,000 | -- | $506 / Sq Ft |
Tax History
| Year | Tax Paid | Tax Assessment Tax Assessment Total Assessment is a certain percentage of the fair market value that is determined by local assessors to be the total taxable value of land and additions on the property. | Land | Improvement |
|---|---|---|---|---|
| 2023 | $443 | $32,003 | $14,819 | $17,184 |
| 2022 | $410 | $31,377 | $14,529 | $16,848 |
| 2021 | $400 | $30,763 | $14,245 | $16,518 |
| 2020 | $398 | $30,448 | $14,099 | $16,349 |
| 2019 | $391 | $29,852 | $13,823 | $16,029 |
| 2018 | $384 | $29,267 | $13,552 | $15,715 |
| 2017 | $375 | $28,694 | $13,287 | $15,407 |
| 2016 | $356 | $28,132 | $13,027 | $15,105 |
| 2015 | $345 | $27,711 | $12,832 | $14,879 |
| 2014 | $331 | $27,169 | $12,581 | $14,588 |
Mortgage History
| Date | Status | Loan Amount | Loan Type |
|---|---|---|---|
| Open | $512,950 | New Conventional |
Deed History
| Date | Type | Sale Price | Title Company |
|---|---|---|---|
| Grant Deed | $570,000 | Fidelity National Title | |
| Interfamily Deed Transfer | -- | None Available | |
| Grant Deed | $339,000 | Fidelity Natl Title Co |
Similar Homes in Santa Rosa, CA
Source: Bay Area Real Estate Information Services (BAREIS)
MLS Number: 324044670
APN: 182-390-011
- 824 Brush Creek Rd
- 1143 Forest Glen Way
- 459 Mission Blvd
- 4136 Calloway Dr
- 4242 Streamside Dr
- 1220 Mission Blvd
- 4346 Streamside Dr
- 349 Gemma Cir
- 46 Randall Ln
- 1438 Mission Blvd
- 1536 Mission Blvd
- 4608 Tavares Ln
- 1030 Blue Oak Place
- 3624 Alta Vista Ave
- 1717 Mission Blvd
- 169 Yulupa Cir
- 3636 Alta Vista Ave
- 129 Redwing Dr
- 1737 Las Pravadas Ct
- 102 Redwing Dr
