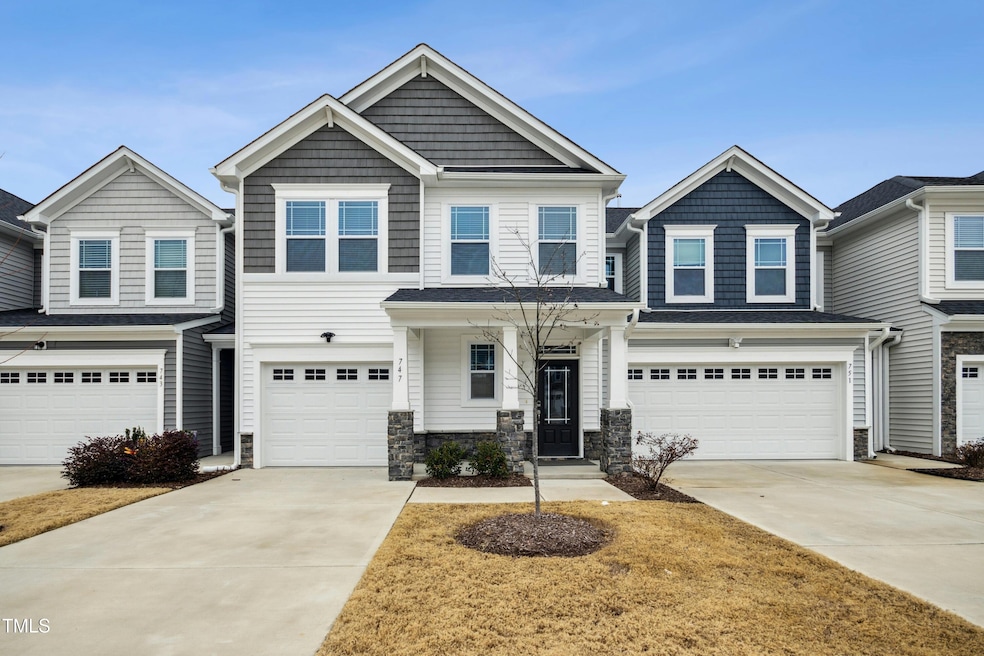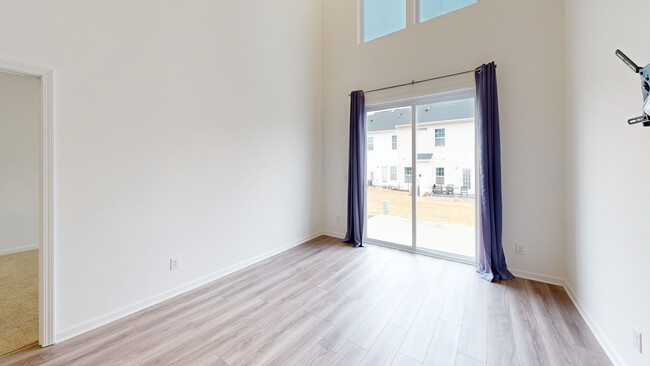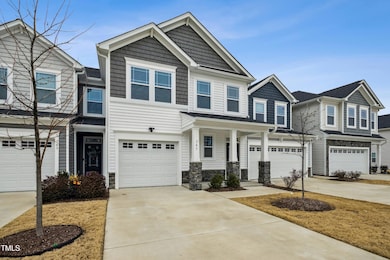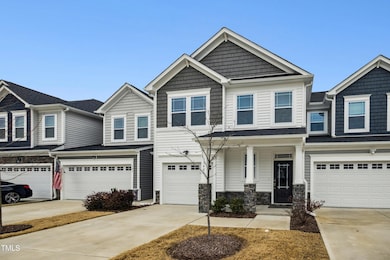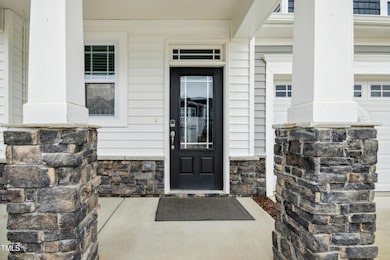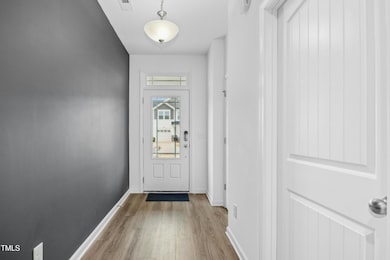
747 Creekway Dr Fuquay-Varina, NC 27526
Fuquay-Varina NeighborhoodEstimated payment $2,618/month
Highlights
- Two Primary Bedrooms
- Open Floorplan
- Main Floor Primary Bedroom
- Fuquay-Varina High Rated A-
- Transitional Architecture
- Loft
About This Home
Welcome to this stunning 3-bedroom townhouse, designed with comfort and versatility in mind. Featuring two generously sized owners' suites, with one situated on the first floor for convenience and the other on the second floor for added privacy. This home provides flexible living options for families, guests, or multi-generational living. The second floor features a large loft with a cozy fireplace, perfect for a second living area, office, or entertainment space. Soaring high ceilings in the family room create an airy, open feel that flows seamlessly into the kitchen. The chef's kitchen boasts granite countertops, stainless steel appliances, and a large island with seating ideal for casual meals and entertaining. Nestled in a prime, convenient location, this home combines modern comfort with easy access to everything you need. Don't miss this rare opportunity.
Townhouse Details
Home Type
- Townhome
Est. Annual Taxes
- $3,384
Year Built
- Built in 2021
HOA Fees
- $160 Monthly HOA Fees
Parking
- 1 Car Attached Garage
- Garage Door Opener
- Private Driveway
Home Design
- Transitional Architecture
- Brick or Stone Mason
- Slab Foundation
- Shingle Roof
- Vinyl Siding
- Stone
Interior Spaces
- 2,233 Sq Ft Home
- 2-Story Property
- Open Floorplan
- Smooth Ceilings
- High Ceiling
- Ceiling Fan
- Living Room
- Dining Room
- Loft
Kitchen
- Free-Standing Gas Oven
- Microwave
- Ice Maker
- Dishwasher
- Kitchen Island
- Granite Countertops
Flooring
- Carpet
- Ceramic Tile
- Luxury Vinyl Tile
Bedrooms and Bathrooms
- 3 Bedrooms
- Primary Bedroom on Main
- Double Master Bedroom
- Walk-In Closet
- Double Vanity
Laundry
- Laundry Room
- Laundry on main level
Home Security
Schools
- Fuquay Varina Elementary And Middle School
- Fuquay Varina High School
Utilities
- Central Air
- Heat Pump System
- Natural Gas Connected
- Gas Water Heater
- Cable TV Available
Additional Features
- Patio
- 2,614 Sq Ft Lot
Listing and Financial Details
- Assessor Parcel Number 0666352570
Community Details
Overview
- Association fees include ground maintenance
- Cidar Management Group Association, Phone Number (877) 252-3327
- Holland Station Townhomes Subdivision
- Maintained Community
Security
- Carbon Monoxide Detectors
Map
Home Values in the Area
Average Home Value in this Area
Tax History
| Year | Tax Paid | Tax Assessment Tax Assessment Total Assessment is a certain percentage of the fair market value that is determined by local assessors to be the total taxable value of land and additions on the property. | Land | Improvement |
|---|---|---|---|---|
| 2024 | $3,385 | $386,069 | $75,000 | $311,069 |
| 2023 | $3,145 | $281,065 | $66,000 | $215,065 |
| 2022 | $2,956 | $281,065 | $66,000 | $215,065 |
| 2021 | $657 | $66,000 | $66,000 | $0 |
| 2020 | $0 | $66,000 | $66,000 | $0 |
Property History
| Date | Event | Price | Change | Sq Ft Price |
|---|---|---|---|---|
| 03/16/2025 03/16/25 | Price Changed | $389,999 | -2.5% | $175 / Sq Ft |
| 01/29/2025 01/29/25 | For Sale | $399,900 | +20.4% | $179 / Sq Ft |
| 12/15/2023 12/15/23 | Off Market | $332,087 | -- | -- |
| 11/04/2021 11/04/21 | Sold | $332,087 | +0.5% | $152 / Sq Ft |
| 06/25/2021 06/25/21 | Pending | -- | -- | -- |
| 06/22/2021 06/22/21 | For Sale | $330,466 | -- | $151 / Sq Ft |
Deed History
| Date | Type | Sale Price | Title Company |
|---|---|---|---|
| Special Warranty Deed | $332,500 | None Available |
About the Listing Agent

Life has enough moving parts without worrying about being subject to the whims of others. One of those who cherishes the freedom to create success on her terms, is Sue Greer.
As team leader of the Sue Greer Team with Allen Tate, Sue appreciates being able to control her own destiny while she helps others reach their goals. “I love being in control of my life. I don’t look at what I have as a job but as a lifestyle. I love the flexibility.” she emphasizes.
Through time, Sue has been a
Susan's Other Listings
Source: Doorify MLS
MLS Number: 10073409
APN: 0666.10-35-2570-000
- 516 Barneswyck Dr
- 608 Creekway Dr
- 807 Clean View Ct
- 500 Creek Valley Dr
- 706 Oldwyck Dr
- 0 S Main St S Unit 10000179
- 105 Blanchard St
- 1016 Old Baron Dr
- 276 Bevis Marks Dr
- 900 Kensley Grove Ln
- 612 E Academy St
- 903 Oldwyck Dr
- 244 Bevis Marks Dr
- 113 S Ennis St
- 904
- 905 Kensley Grove Ln Unit 26
- 206 Pine St
- 613 S Fuquay Ave
- 913 S Willhaven Dr
- 921 Lily Claire Ln
