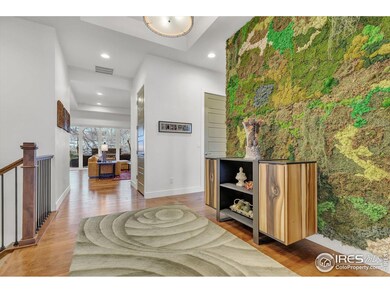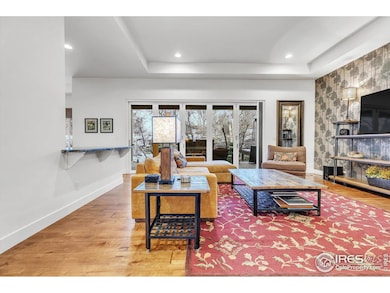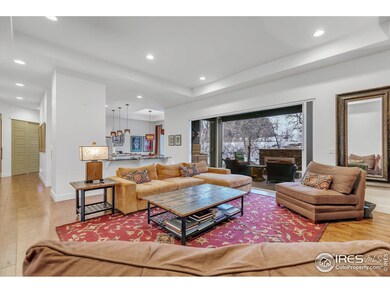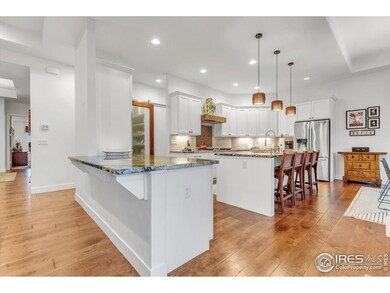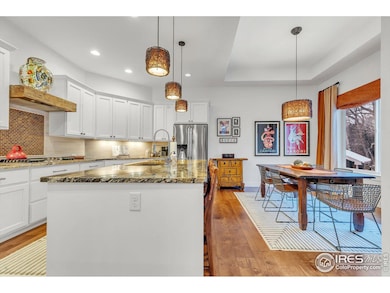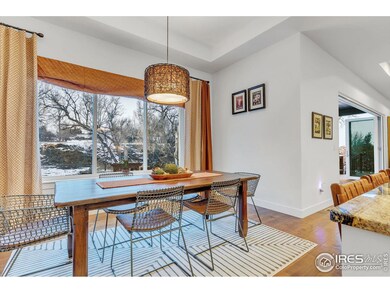
747 Deer Meadow Dr Loveland, CO 80537
Highlights
- City View
- Contemporary Architecture
- Engineered Wood Flooring
- Open Floorplan
- Multiple Fireplaces
- Cathedral Ceiling
About This Home
As of April 2025Nestled in the esteemed Mariana Butte golf course community, this semi-custom home perfectly blends luxury, comfort and functionality. Revel in the primary bedroom with its luxurious bathroom complete w/heated, travertine floor & spacious shower. Two more well-appointed main-floor bedrooms, each w/its own ensuite, this home is designed for both privacy & convenience. The gourmet kitchen is a chef's dream, fully equipped for culinary enthusiasts & designed to inspire while cooking & entertaining. An extensive, bi-fold sliding door extends the living space to an expansive balcony featuring a built-in stone gas fireplace, cocktail/beverage center & subtle ambient lighting for enchanting evenings. Custom-made panels allow you to enclose the balcony for year-round enjoyment. Step outside to a backyard oasis! The covered, outdoor kitchen & bar includes built-in cabinets and ample space to accommodate its current deep fryer, gas grill, griddle, smoker and prep table. Adjacent is a second stone, gas fireplace with a spacious patio offering plenty of seating for gatherings. The backyard is beautifully landscaped with abundant summertime colors, outdoor lighting, a tranquil water feature, an enclosed raised vegetable garden and a dedicated planting station for garden enthusiasts. The finished basement offers an impressive suite of rooms for additional living spaces. A second primary suite features a cedar walk-in closet, coffee bar, mini fridge & vanity/make-up area. The expansive family room boasts a dedicated TV viewing area, pool table & a dry bar with a mini fridge...perfect for relaxing and easy entertainment. Additionally, a 5th bedroom provides a quiet space for guests or possible office, while another room is pre-wired to serve as a state-of-the-art theatre room. Experience refined living and endless versatility in one of Loveland's most sought-after communities!
Home Details
Home Type
- Single Family
Est. Annual Taxes
- $8,484
Year Built
- Built in 2017
Lot Details
- 0.28 Acre Lot
- Open Space
- South Facing Home
- Fenced
- Sprinkler System
Parking
- 3 Car Attached Garage
- Heated Garage
- Garage Door Opener
Home Design
- Contemporary Architecture
- Raised Ranch Architecture
- Brick Veneer
- Wood Frame Construction
- Composition Roof
Interior Spaces
- 4,994 Sq Ft Home
- 1-Story Property
- Open Floorplan
- Bar Fridge
- Cathedral Ceiling
- Ceiling Fan
- Multiple Fireplaces
- Gas Fireplace
- Double Pane Windows
- Window Treatments
- City Views
- Radon Detector
Kitchen
- Eat-In Kitchen
- Gas Oven or Range
- Microwave
- Dishwasher
- Kitchen Island
Flooring
- Engineered Wood
- Carpet
Bedrooms and Bathrooms
- 5 Bedrooms
- Walk-In Closet
- Primary bathroom on main floor
Laundry
- Laundry on main level
- Dryer
- Washer
- Sink Near Laundry
Basement
- Basement Fills Entire Space Under The House
- Natural lighting in basement
Outdoor Features
- Balcony
- Patio
- Outdoor Storage
Schools
- Namaqua Elementary School
- Walt Clark Middle School
- Thompson Valley High School
Utilities
- Forced Air Heating and Cooling System
- Cable TV Available
Additional Features
- Energy-Efficient HVAC
- Property is near a golf course
Listing and Financial Details
- Assessor Parcel Number R1644597
Community Details
Overview
- No Home Owners Association
- Association fees include common amenities
- Built by Aspen Homes
- Mariana Butte Subdivision
Recreation
- Hiking Trails
Map
Home Values in the Area
Average Home Value in this Area
Property History
| Date | Event | Price | Change | Sq Ft Price |
|---|---|---|---|---|
| 04/18/2025 04/18/25 | Sold | $1,150,000 | 0.0% | $230 / Sq Ft |
| 02/28/2025 02/28/25 | For Sale | $1,150,000 | +91.6% | $230 / Sq Ft |
| 01/28/2019 01/28/19 | Off Market | $600,301 | -- | -- |
| 04/27/2017 04/27/17 | Sold | $600,301 | +7.5% | $229 / Sq Ft |
| 03/28/2017 03/28/17 | Pending | -- | -- | -- |
| 09/09/2016 09/09/16 | For Sale | $558,412 | -- | $213 / Sq Ft |
Tax History
| Year | Tax Paid | Tax Assessment Tax Assessment Total Assessment is a certain percentage of the fair market value that is determined by local assessors to be the total taxable value of land and additions on the property. | Land | Improvement |
|---|---|---|---|---|
| 2025 | $8,464 | $62,699 | $14,405 | $48,294 |
| 2024 | $8,464 | $62,699 | $14,405 | $48,294 |
| 2022 | $7,345 | $49,818 | $10,022 | $39,796 |
| 2021 | $7,497 | $51,251 | $10,310 | $40,941 |
| 2020 | $6,218 | $42,499 | $10,310 | $32,189 |
| 2019 | $5,593 | $38,581 | $10,310 | $28,271 |
| 2018 | $6,221 | $41,854 | $8,640 | $33,214 |
| 2017 | $1,631 | $11,887 | $8,640 | $3,247 |
| 2016 | $406 | $3,045 | $3,045 | $0 |
| 2015 | $404 | $3,050 | $3,050 | $0 |
| 2014 | $644 | $4,760 | $4,760 | $0 |
Mortgage History
| Date | Status | Loan Amount | Loan Type |
|---|---|---|---|
| Previous Owner | $552,000 | New Conventional | |
| Previous Owner | $570,826 | New Conventional | |
| Previous Owner | $443,000 | Construction |
Deed History
| Date | Type | Sale Price | Title Company |
|---|---|---|---|
| Special Warranty Deed | -- | None Listed On Document | |
| Warranty Deed | $600,301 | Land Title Guarantee Company |
Similar Homes in Loveland, CO
Source: IRES MLS
MLS Number: 1026876
APN: 95184-16-006
- 763 Deer Meadow Dr
- 767 Deer Meadow Dr
- 895 Owl Grove Place
- 637 Deer Meadow Dr
- 404 Black Elk Ct
- 5072 Saint Andrews Dr
- 5053 W County Road 20
- 835 Rossum Dr
- 4953 W 1st St
- 263 Rossum Dr
- 414 Mariana Pointe Ct
- 4667 Foothills Dr
- 4532 Foothills Dr
- 240 Garnet Valley Ct
- 4367 Martinson Dr
- 461 Scenic Dr
- 4321 Martinson Dr
- 4311 Bluffview Dr
- 1016 Meadowridge Ct
- 368 Blackstone Cir

