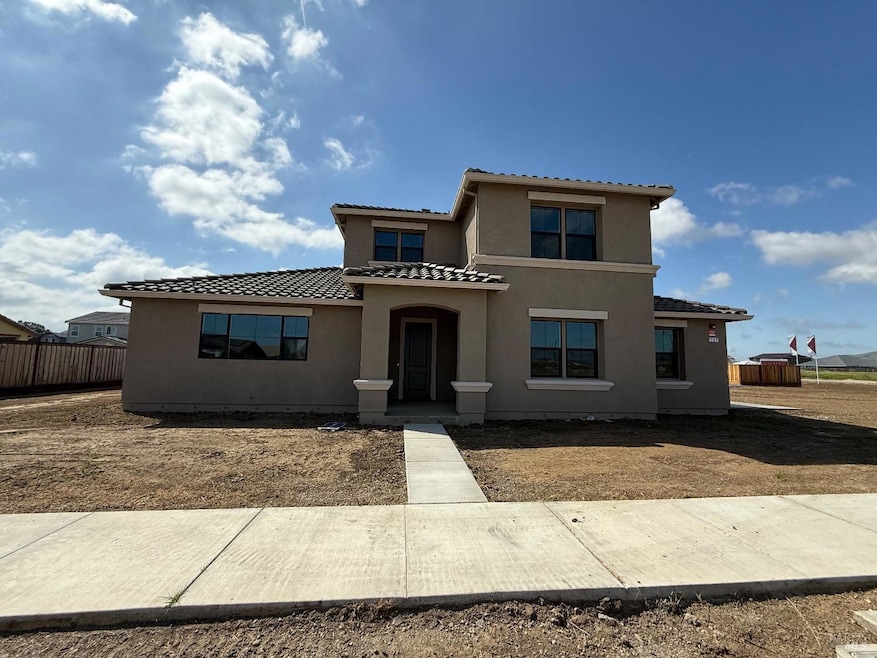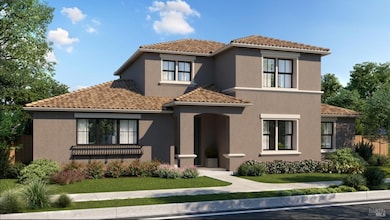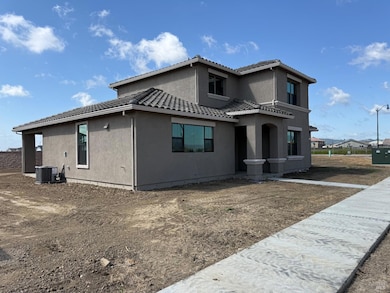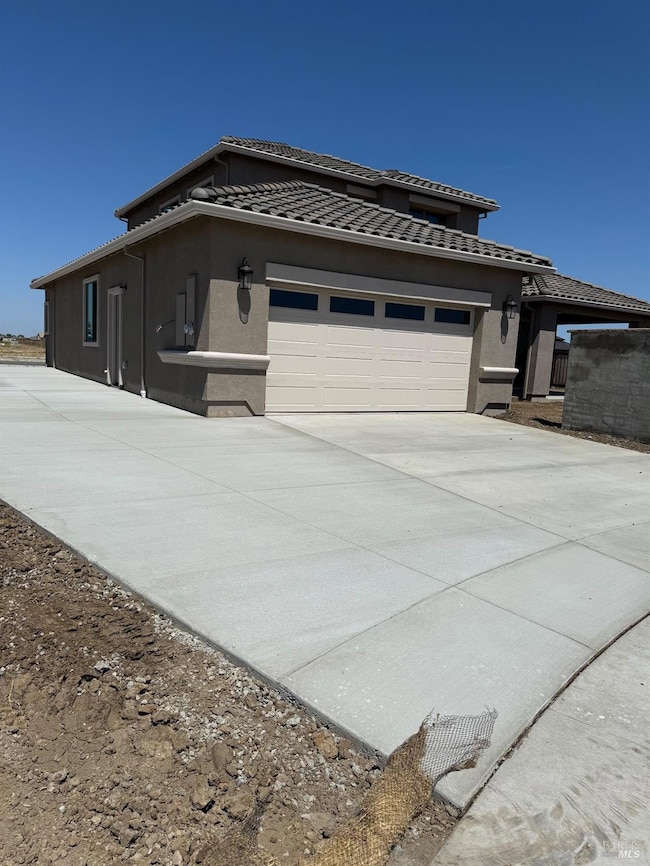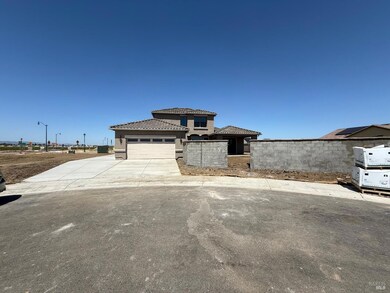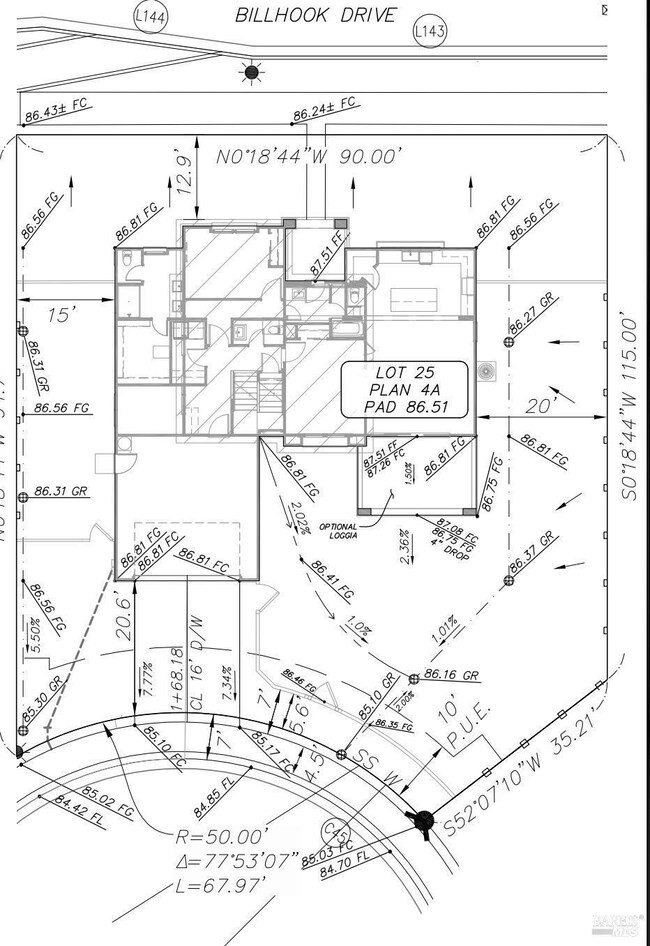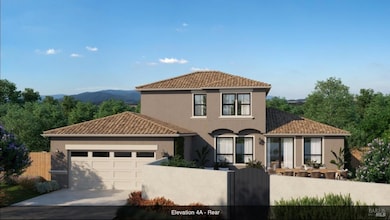
747 Dr Vacaville, CA 95687
Estimated payment $5,561/month
Highlights
- New Construction
- RV Access or Parking
- Loft
- Will C. Wood High School Rated A-
- Engineered Wood Flooring
- Combination Kitchen and Living
About This Home
The Vaca Pena offers approx. 2,300 sq ft with 3 bedrooms and 2.5 baths. This well-designed plan lives like a single-story with the primary suite, laundry room, and Zoom Room all on the main floor. Upstairs features a spacious bonus room, tech loft, and two oversized bedrooms. The home offers oversized windows and a 16 ft sliding glass door that opens to a covered patio for impressive outdoor living. Sitting on an 8,300 sq ft lot, it includes a 20 ft side yard and 15 ft concrete RV/boat parking on the east side. Enjoy added privacy with no rear neighbors and masonry walls. Located in Vacaville's newest community, Parkway at Roberts Ranch by Crowne Communities, this home also offers low HOA and low taxes for a brand new home! Only a few of this unique plan will be built. Priced under $1 million and filled with designer finishes, the Vaca Pena is a rare opportunity you don't want to miss!
Listing Agent
Elizabeth Wiegand
Elevated RE Services License #01788350
Open House Schedule
-
Saturday, April 26, 202511:00 am to 5:00 pm4/26/2025 11:00:00 AM +00:004/26/2025 5:00:00 PM +00:00Add to Calendar
-
Sunday, April 27, 202511:00 am to 5:00 pm4/27/2025 11:00:00 AM +00:004/27/2025 5:00:00 PM +00:00Add to Calendar
Home Details
Home Type
- Single Family
Lot Details
- 8,322 Sq Ft Lot
- Landscaped
HOA Fees
- $110 Monthly HOA Fees
Parking
- 2 Car Garage
- Rear-Facing Garage
- RV Access or Parking
Home Design
- New Construction
Interior Spaces
- 2,300 Sq Ft Home
- 2-Story Property
- Combination Kitchen and Living
- Loft
- Bonus Room
- Engineered Wood Flooring
- Free-Standing Electric Range
- Laundry Room
Bedrooms and Bathrooms
- 3 Bedrooms
- Primary Bathroom is a Full Bathroom
Additional Features
- Covered patio or porch
- Central Heating and Cooling System
Listing and Financial Details
- Assessor Parcel Number 0138-151-040
Community Details
Overview
- Association fees include maintenance exterior
- Parkway Association, Phone Number (707) 797-9323
- Built by Crowne Community
- Parkway Subdivision, Vaca Pena Floorplan
Building Details
- Net Lease
Map
Home Values in the Area
Average Home Value in this Area
Property History
| Date | Event | Price | Change | Sq Ft Price |
|---|---|---|---|---|
| 04/19/2025 04/19/25 | For Sale | $829,650 | -- | $361 / Sq Ft |
Similar Homes in Vacaville, CA
Source: MetroList
MLS Number: 325035024
- 765 Billhook Dr
- 466 Whippletree Ln
- 424 Whippletree Ln
- 818 Billhook Dr
- 601 Broadfork Cir
- 606 Broadfork Cir
- 745 Broadfork Cir
- 525 Leveler Dr
- 421 Baler Cir
- 513 Leveler Dr
- 336 Baler Cir
- 501 Leveler Dr
- 362 Cultivator Dr
- 369 Cultivator Dr
- 378 Baler Cir
- 725 Hydrangea Dr
- 749 Hydrangea Dr
- 779 Hydrangea Dr
- 349 Hibiscus St
- 864 Cosmos Dr
