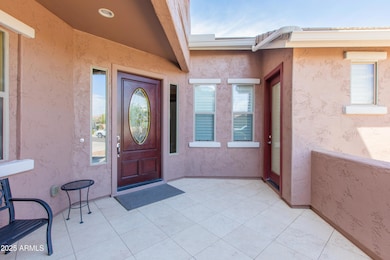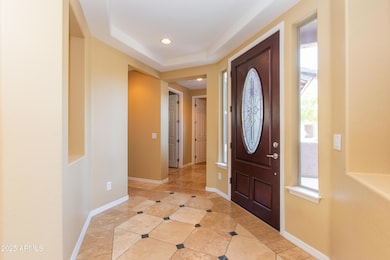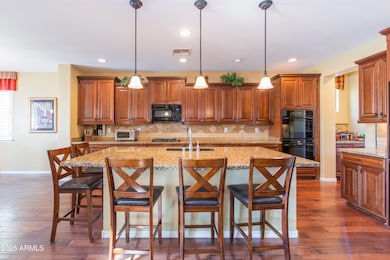
747 E Charlevoix Ave Gilbert, AZ 85297
South Gilbert NeighborhoodEstimated payment $6,952/month
Highlights
- Private Pool
- Vaulted Ceiling
- Main Floor Primary Bedroom
- Haley Elementary School Rated A
- Wood Flooring
- Spanish Architecture
About This Home
This is a RARE opportunity to own a former model basement home that blends luxury, space, and functionality — offering 7 bedrooms, a guest suite with private entrance, finished basement, loft, den, and so much more!
Step inside to find a home that is professionally decorated and positively stunning throughout. The guest suite is conveniently located on the main floor with a custom built in entertainment center, full bathroom, and private entrance. Enjoy the chef's dream kitchen featuring maple cabinetry, granite countertops, double ovens, updated appliances (refrigerator included!), oversized kitchen island, butler's pantry, and a walk-in pantry. Elegant pendant lighting and tile backsplash finish off the look. The home features hardwood flooring, an upgraded staircase railing, and custom built-ins all throughout. Extra recessed lighting and built-in surround sound plus plantation shutters that bring a classic, clean look to every room.The master bedroom is situated on the first floor and showcases a thoughtfully designed custom walk-in closet, luxurious snail-style walk-in shower, dual his-and-her vanities, and an upgraded soaking tub. The 1600 sq ft finished basement is perfect for entertaining, offering a wet bar, large entertainment area,, 2 spacious bedrooms, a full bathroom, and a storage room.
Outdoor living is just as impressive with a resort-style pool, covered patio, lush mature landscaping, and no neighbors directly behind for added privacy. Located in the amenity-rich and popular Layton Lakes community, where you'll enjoy walking paths, splash pads, playgrounds, tennis courts, sports fields, and picturesque lakes.
Don't miss the chance to own this beautful Charleston floor plan, homes like this rarely come available!
Home Details
Home Type
- Single Family
Est. Annual Taxes
- $5,162
Year Built
- Built in 2008
Lot Details
- 9,504 Sq Ft Lot
- Desert faces the front and back of the property
- Block Wall Fence
- Front and Back Yard Sprinklers
- Private Yard
HOA Fees
- $103 Monthly HOA Fees
Parking
- 2 Car Garage
Home Design
- Spanish Architecture
- Wood Frame Construction
- Tile Roof
- Stucco
Interior Spaces
- 5,633 Sq Ft Home
- 3-Story Property
- Wet Bar
- Vaulted Ceiling
- Ceiling Fan
- Finished Basement
- Basement Fills Entire Space Under The House
- Security System Owned
Kitchen
- Eat-In Kitchen
- Breakfast Bar
- Gas Cooktop
- Built-In Microwave
- Kitchen Island
- Granite Countertops
Flooring
- Wood
- Carpet
- Stone
Bedrooms and Bathrooms
- 7 Bedrooms
- Primary Bedroom on Main
- Primary Bathroom is a Full Bathroom
- 5.5 Bathrooms
- Dual Vanity Sinks in Primary Bathroom
- Bathtub With Separate Shower Stall
Outdoor Features
- Private Pool
- Balcony
Schools
- Haley Elementary School
- Santan Junior High School
- Perry High School
Utilities
- Cooling Available
- Zoned Heating
- Heating System Uses Natural Gas
- Water Softener
- High Speed Internet
Listing and Financial Details
- Tax Lot 3
- Assessor Parcel Number 304-57-803
Community Details
Overview
- Association fees include ground maintenance
- Aam, Llc Association, Phone Number (480) 957-9191
- Built by Engle
- Layton Lakes Subdivision, Charleston Floorplan
Recreation
- Tennis Courts
- Community Playground
- Bike Trail
Map
Home Values in the Area
Average Home Value in this Area
Tax History
| Year | Tax Paid | Tax Assessment Tax Assessment Total Assessment is a certain percentage of the fair market value that is determined by local assessors to be the total taxable value of land and additions on the property. | Land | Improvement |
|---|---|---|---|---|
| 2025 | $5,162 | $62,330 | -- | -- |
| 2024 | $5,044 | $59,362 | -- | -- |
| 2023 | $5,044 | $75,170 | $15,030 | $60,140 |
| 2022 | $4,868 | $58,050 | $11,610 | $46,440 |
| 2021 | $5,015 | $54,460 | $10,890 | $43,570 |
| 2020 | $4,983 | $52,260 | $10,450 | $41,810 |
| 2019 | $4,781 | $48,000 | $9,600 | $38,400 |
| 2018 | $4,629 | $45,370 | $9,070 | $36,300 |
| 2017 | $4,332 | $45,450 | $9,090 | $36,360 |
| 2016 | $4,108 | $47,020 | $9,400 | $37,620 |
| 2015 | $3,965 | $45,470 | $9,090 | $36,380 |
Property History
| Date | Event | Price | Change | Sq Ft Price |
|---|---|---|---|---|
| 04/10/2025 04/10/25 | For Sale | $1,150,000 | -- | $204 / Sq Ft |
Deed History
| Date | Type | Sale Price | Title Company |
|---|---|---|---|
| Special Warranty Deed | $559,500 | Universal Land Title | |
| Cash Sale Deed | $6,461,167 | None Available |
Mortgage History
| Date | Status | Loan Amount | Loan Type |
|---|---|---|---|
| Open | $384,500 | New Conventional | |
| Closed | $417,000 | New Conventional |
Similar Homes in the area
Source: Arizona Regional Multiple Listing Service (ARMLS)
MLS Number: 6849211
APN: 304-57-803
- 730 E Zesta Ln Unit 101
- 729 E Zesta Ln Unit 102
- 759 E Lark St Unit 202
- 734 E Doral Ave Unit 202
- 746 E Doral Ave Unit 201
- 880 E Wimpole Ave
- 779 E Doral Ave Unit 104
- 675 E Ginko Ave Unit 202
- 895 E Furness Dr
- 778 E Harper St Unit 101
- 756 E Zion Dr Unit 103
- 755 E Zion Dr Unit 103
- 739 E Lovebird Ln
- 730 E Lovebird Ln
- 987 E Knightsbridge Way
- 993 E Knightsbridge Way
- 937 E Rojo Way
- 4440 S Leisure Way
- 1063 E Holland Park Dr
- 1095 E Knightsbridge Way






