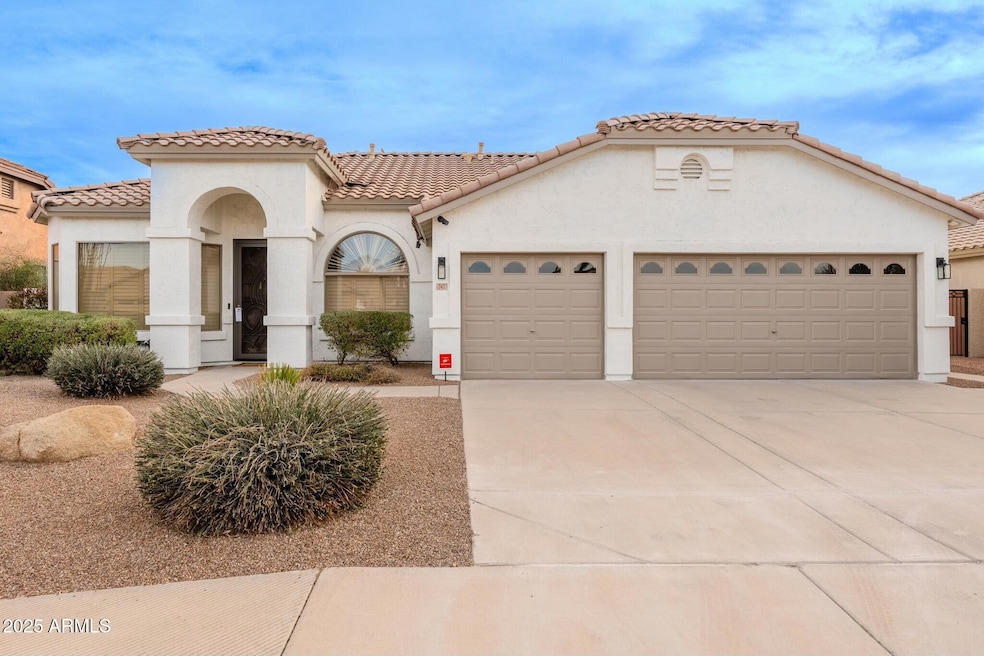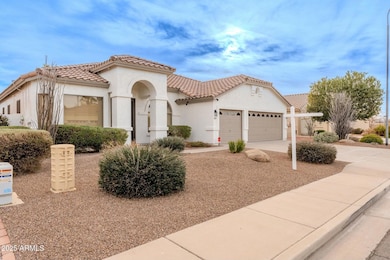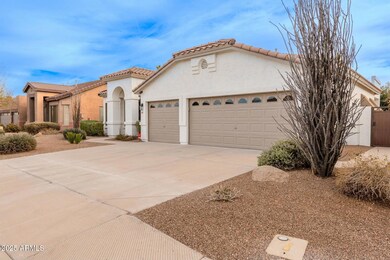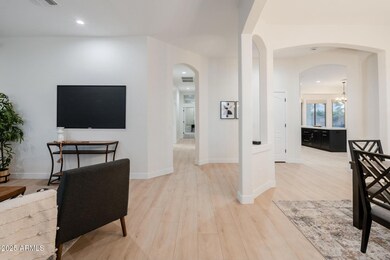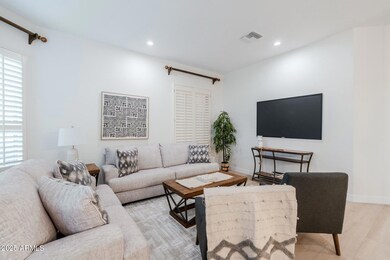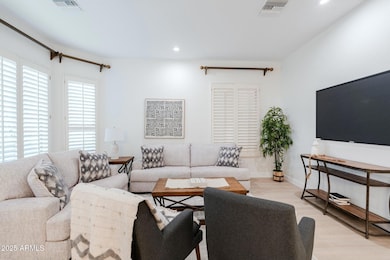
747 E Nolan Place Chandler, AZ 85249
South Chandler NeighborhoodHighlights
- Solar Power System
- Eat-In Kitchen
- Solar Screens
- Fulton Elementary School Rated A
- Dual Vanity Sinks in Primary Bathroom
- Security System Owned
About This Home
As of February 2025Come and see this freshly remodeled 4 Bed / 2 Bath 3 Car garage home in Chandler. As you pull up to the property you will notice the new exterior paint and mature low maintenance landscaping. Through the front door you are welcomed by brand new wood look luxury vinyl plank flooring in the main living areas and plush patterned carpet in the bedrooms. Soaring 10ft ceilings compliment the front entry room as well as the large shuttered windows. Just off the front entry to the right is the brand new kitchen that is gorgeous and boasts new black shaker cabinets with large eat up peninsula, custom tiled backsplash, stainless appliances and beautiful white quartz countertops. Just off the kitchen is the laundry room with a washer and dryer that convey. Down the hallway of the front entry is all the bedrooms. The hall bath is stunning with a brand new dual vanity sink with white shaker cabinets , white quartz tops and a custom tiled shower. The master suite is at the end of the hallway and it also has been completely redone. Large tiled shower that ties into a dry off area with sitting ledge is the centerpiece to this gorgeous mater bathroom that also features a large walk in closet and new dual vanity sink. New door hardware, ceiling fans, light and plumbing fixtures throughout gives the home a modern feel. Outback there is a large patio complete with a motorized shade and plush artificial turf, making it a perfect gathering spot for entertaining. Paid off solar lease that is under warranty through 8/2034 on the inverter and 8/2047 on the optimizer. Don't miss out on the opportunity to call this gem yours!!
Home Details
Home Type
- Single Family
Est. Annual Taxes
- $2,550
Year Built
- Built in 2002
Lot Details
- 8,626 Sq Ft Lot
- Desert faces the front of the property
- Block Wall Fence
- Artificial Turf
- Front Yard Sprinklers
HOA Fees
- $38 Monthly HOA Fees
Parking
- 3 Car Garage
Home Design
- Wood Frame Construction
- Tile Roof
- Stucco
Interior Spaces
- 2,203 Sq Ft Home
- 1-Story Property
- Ceiling height of 9 feet or more
- Ceiling Fan
- Solar Screens
- Security System Owned
Kitchen
- Kitchen Updated in 2025
- Eat-In Kitchen
Flooring
- Floors Updated in 2025
- Carpet
- Tile
- Vinyl
Bedrooms and Bathrooms
- 4 Bedrooms
- Bathroom Updated in 2025
- 2 Bathrooms
- Dual Vanity Sinks in Primary Bathroom
Eco-Friendly Details
- Solar Power System
Schools
- Ira A. Fulton Elementary School
- Santan Junior High School
- Hamilton High School
Utilities
- Refrigerated Cooling System
- Zoned Heating
- Heating System Uses Natural Gas
- Plumbing System Updated in 2025
- Cable TV Available
Community Details
- Association fees include ground maintenance
- Rockwood Estates Association, Phone Number (480) 635-1133
- Rockwood Estates Subdivision, Anasazi Floorplan
Listing and Financial Details
- Tax Lot 21
- Assessor Parcel Number 303-53-034
Map
Home Values in the Area
Average Home Value in this Area
Property History
| Date | Event | Price | Change | Sq Ft Price |
|---|---|---|---|---|
| 02/21/2025 02/21/25 | Sold | $655,000 | +0.8% | $297 / Sq Ft |
| 02/04/2025 02/04/25 | Pending | -- | -- | -- |
| 02/03/2025 02/03/25 | For Sale | $650,000 | 0.0% | $295 / Sq Ft |
| 01/27/2025 01/27/25 | Pending | -- | -- | -- |
| 01/24/2025 01/24/25 | For Sale | $650,000 | -- | $295 / Sq Ft |
Tax History
| Year | Tax Paid | Tax Assessment Tax Assessment Total Assessment is a certain percentage of the fair market value that is determined by local assessors to be the total taxable value of land and additions on the property. | Land | Improvement |
|---|---|---|---|---|
| 2025 | $2,550 | $32,661 | -- | -- |
| 2024 | $2,497 | $31,105 | -- | -- |
| 2023 | $2,497 | $42,820 | $8,560 | $34,260 |
| 2022 | $2,411 | $32,610 | $6,520 | $26,090 |
| 2021 | $2,519 | $30,710 | $6,140 | $24,570 |
| 2020 | $2,506 | $29,580 | $5,910 | $23,670 |
| 2019 | $2,411 | $27,320 | $5,460 | $21,860 |
| 2018 | $2,333 | $24,800 | $4,960 | $19,840 |
| 2017 | $2,177 | $25,500 | $5,100 | $20,400 |
| 2016 | $2,097 | $24,500 | $4,900 | $19,600 |
| 2015 | $2,029 | $23,950 | $4,790 | $19,160 |
Mortgage History
| Date | Status | Loan Amount | Loan Type |
|---|---|---|---|
| Open | $603,000 | New Conventional | |
| Previous Owner | $975,000 | Reverse Mortgage Home Equity Conversion Mortgage | |
| Previous Owner | $120,000 | Credit Line Revolving | |
| Previous Owner | $60,000 | Credit Line Revolving | |
| Previous Owner | $40,000 | Credit Line Revolving | |
| Previous Owner | $200,000 | Unknown | |
| Previous Owner | $200,625 | New Conventional | |
| Previous Owner | $208,400 | No Value Available |
Deed History
| Date | Type | Sale Price | Title Company |
|---|---|---|---|
| Warranty Deed | $655,000 | Clear Title Agency Of Arizona | |
| Warranty Deed | $470,000 | Clear Title Agency Of Arizona | |
| Interfamily Deed Transfer | -- | None Available | |
| Special Warranty Deed | $260,647 | Stewart Title & Trust | |
| Special Warranty Deed | -- | Stewart Title & Trust |
Similar Homes in the area
Source: Arizona Regional Multiple Listing Service (ARMLS)
MLS Number: 6810555
APN: 303-53-034
- 5215 S Monte Vista St
- 957 E Cedar Dr
- 25000 S Mcqueen Rd
- 559 E Rainbow Dr
- 560 E Rainbow Dr
- 881 E Lynx Way
- 492 E Rainbow Dr
- 1160 E Cedar Place
- 1102 E Bartlett Way
- 910 E Lynx Way
- 12228 E Wood Dr
- 1336 E Cherrywood Place
- 835 E Virgo Place
- 1356 E Cherrywood Place
- 910 E Canyon Way
- 282 E Bartlett Way
- 5752 S Crossbow Place
- 4812 S Windstream Place
- 1062 E Canyon Way
- 1417 E Cherrywood Place
