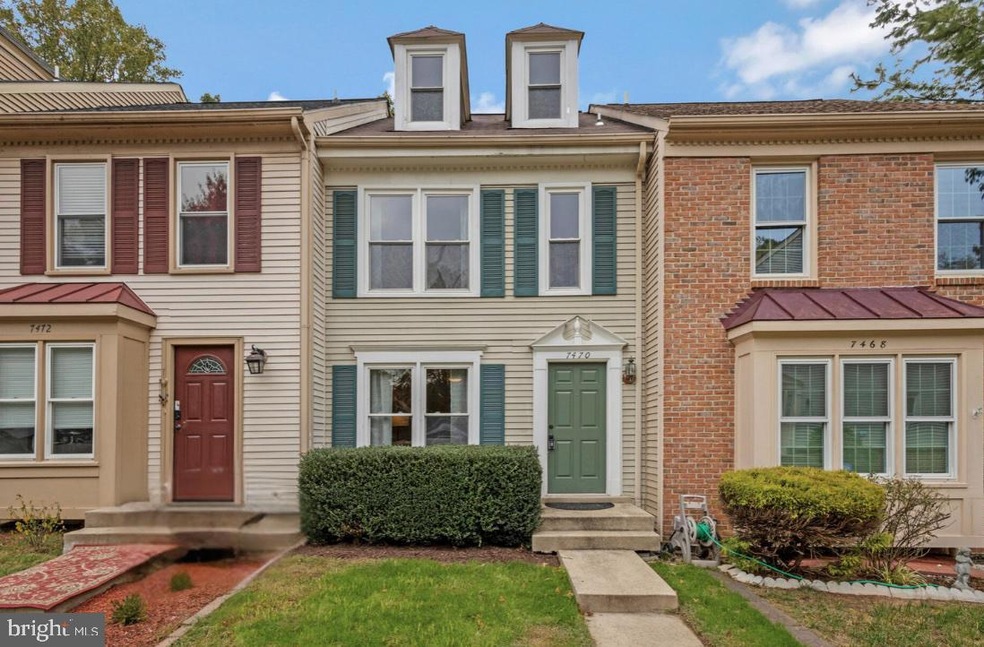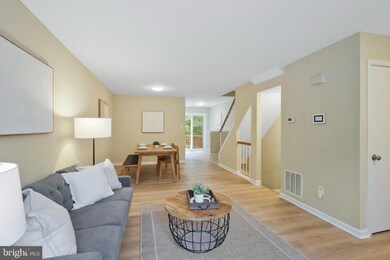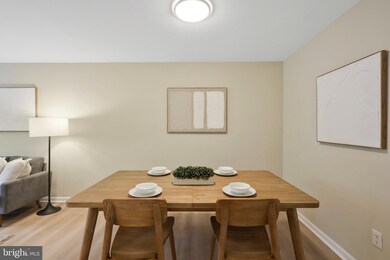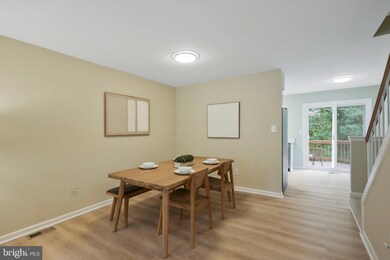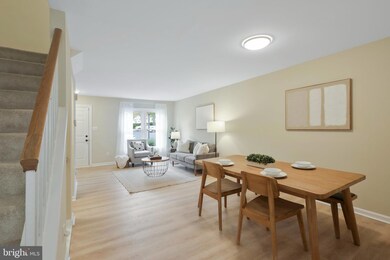
7470 Laurel Oak Ct Springfield, VA 22153
Highlights
- Colonial Architecture
- Recreation Room
- Backs to Trees or Woods
- Deck
- Traditional Floor Plan
- 1 Fireplace
About This Home
As of November 2024Welcome home! You will fall in love with this beautifully updated four-level townhome! Inside the entrance you’ll find the spacious living room, with sleek luxury vinyl plank flooring and large picture windows flooding the space with natural light. On the back of the home is the bright eat-in kitchen, featuring quartz countertops and stainless steel appliances, with a large adjacent dining area. Upstairs, discover an amazing primary bedroom retreat with a dramatic vaulted ceiling, multiple large closets and a tasteful en suite bathroom. Up the connecting stairs, enjoy the primary bedroom’s indulgent loft with stunning skylights as a private sitting room or quiet home office. Down the hall, the second light-filled bedroom includes two wide closets, large windows, and soft carpeted floors. The second full bathroom can be found in the hall, with cabinet storage and modern fixtures. Downstairs in the lower level, a vast recreation room with a cozy fireplace provides you with a great additional living space. A fresh half bathroom and large laundry room with storage space can also be found on this level. Walk outside from the lower level to take advantage of the peace and privacy in your fenced backyard, or step out onto the wooden deck to enjoy your morning coffee and the picturesque wooded view. The community of Springfield Oaks offers an abundance of amenities including assigned parking, basketball and tennis courts, playgrounds, and a jogging path. Just minutes to Giant Food, Wegmans, Costco, Springfield Town Center, South Run Stream Valley Park, Workhouse Arts Center, Fort Belvoir, and The Pentagon. Quick access to Franconia-Springfield Metro Station, Lorton Station VRE, I-95, Fairfax County Parkway, and I-495 for easy commuting. Schedule a private tour of your beautiful new home today!
Townhouse Details
Home Type
- Townhome
Est. Annual Taxes
- $4,759
Year Built
- Built in 1985
Lot Details
- 1,200 Sq Ft Lot
- Backs to Trees or Woods
- Property is in very good condition
HOA Fees
- $93 Monthly HOA Fees
Home Design
- Colonial Architecture
- Aluminum Siding
Interior Spaces
- Property has 4 Levels
- Traditional Floor Plan
- 1 Fireplace
- Screen For Fireplace
- Combination Dining and Living Room
- Recreation Room
- Loft
- Storage Room
Kitchen
- Eat-In Country Kitchen
- Breakfast Room
- Stove
- Built-In Microwave
- Dishwasher
- Stainless Steel Appliances
- Upgraded Countertops
- Disposal
Flooring
- Carpet
- Luxury Vinyl Plank Tile
Bedrooms and Bathrooms
- 2 Bedrooms
- En-Suite Primary Bedroom
Laundry
- Dryer
- Washer
Finished Basement
- Walk-Out Basement
- Basement Fills Entire Space Under The House
- Rear Basement Entry
Parking
- 2 Open Parking Spaces
- 2 Parking Spaces
- Parking Lot
- 2 Assigned Parking Spaces
Outdoor Features
- Deck
Schools
- Saratoga Elementary School
- Key Middle School
- John R. Lewis High School
Utilities
- Central Air
- Heat Pump System
- Electric Water Heater
Listing and Financial Details
- Tax Lot 327
- Assessor Parcel Number 0993 03 0327
Community Details
Overview
- Association fees include snow removal, trash, lawn maintenance, common area maintenance, management, fiber optics at dwelling
- Springfield Oaks HOA
- Springfield Oaks Subdivision
Amenities
- Common Area
Recreation
- Tennis Courts
- Community Basketball Court
- Community Playground
- Jogging Path
Pet Policy
- Pets Allowed
Map
Home Values in the Area
Average Home Value in this Area
Property History
| Date | Event | Price | Change | Sq Ft Price |
|---|---|---|---|---|
| 11/15/2024 11/15/24 | Sold | $525,000 | 0.0% | $323 / Sq Ft |
| 10/24/2024 10/24/24 | Pending | -- | -- | -- |
| 10/17/2024 10/17/24 | For Sale | $525,000 | +13.9% | $323 / Sq Ft |
| 12/20/2022 12/20/22 | Sold | $461,000 | +0.2% | $284 / Sq Ft |
| 11/16/2022 11/16/22 | Price Changed | $460,000 | +2.2% | $283 / Sq Ft |
| 11/02/2022 11/02/22 | Price Changed | $449,900 | -3.2% | $277 / Sq Ft |
| 10/14/2022 10/14/22 | For Sale | $464,900 | 0.0% | $286 / Sq Ft |
| 06/20/2018 06/20/18 | Rented | $1,850 | 0.0% | -- |
| 06/18/2018 06/18/18 | Under Contract | -- | -- | -- |
| 06/08/2018 06/08/18 | For Rent | $1,850 | 0.0% | -- |
| 02/21/2016 02/21/16 | Rented | $1,850 | 0.0% | -- |
| 02/21/2016 02/21/16 | Under Contract | -- | -- | -- |
| 01/15/2016 01/15/16 | For Rent | $1,850 | +3.1% | -- |
| 11/03/2013 11/03/13 | Rented | $1,795 | 0.0% | -- |
| 11/03/2013 11/03/13 | Under Contract | -- | -- | -- |
| 10/01/2013 10/01/13 | For Rent | $1,795 | -- | -- |
Tax History
| Year | Tax Paid | Tax Assessment Tax Assessment Total Assessment is a certain percentage of the fair market value that is determined by local assessors to be the total taxable value of land and additions on the property. | Land | Improvement |
|---|---|---|---|---|
| 2024 | $5,313 | $458,580 | $150,000 | $308,580 |
| 2023 | $4,989 | $442,130 | $140,000 | $302,130 |
| 2022 | $4,758 | $416,130 | $125,000 | $291,130 |
| 2021 | $4,634 | $394,880 | $110,000 | $284,880 |
| 2020 | $4,194 | $354,400 | $100,000 | $254,400 |
| 2019 | $4,135 | $349,400 | $95,000 | $254,400 |
| 2018 | $3,861 | $335,740 | $90,000 | $245,740 |
| 2017 | $3,760 | $323,860 | $90,000 | $233,860 |
| 2016 | $3,724 | $321,440 | $90,000 | $231,440 |
| 2015 | $3,531 | $316,440 | $85,000 | $231,440 |
| 2014 | $3,416 | $306,800 | $80,000 | $226,800 |
Mortgage History
| Date | Status | Loan Amount | Loan Type |
|---|---|---|---|
| Open | $498,750 | New Conventional | |
| Previous Owner | $452,650 | FHA | |
| Previous Owner | $100,500 | New Conventional |
Deed History
| Date | Type | Sale Price | Title Company |
|---|---|---|---|
| Deed | $525,000 | Stewart Title Guaranty Company | |
| Bargain Sale Deed | $461,000 | First American Title | |
| Deed | $134,000 | -- |
Similar Homes in Springfield, VA
Source: Bright MLS
MLS Number: VAFX2206220
APN: 0993-03-0327
- 8498 Laurel Oak Dr
- 8341 Rolling Rd
- 7626 Southern Oak Dr
- 8357 Luce Ct
- 7745 Matisse Way
- 8292 Lindside Way
- 7896 Godolphin Dr
- 8125 Lake Pleasant Dr
- 8108 Saint David Ct
- 7506 Pollen St
- 8100 Saint David Ct
- 8914 Robert Lundy Place
- 7689 Graysons Mill Ln
- 8980 Harrover Place Unit 80B
- 7928 Saint Dennis Dr
- 8470 Sugar Creek Ln
- 8442 Sugar Creek Ln
- 8001 Rockwood Ct
- 7907 Marysia Ct
- 7752 Lowmoor Rd
