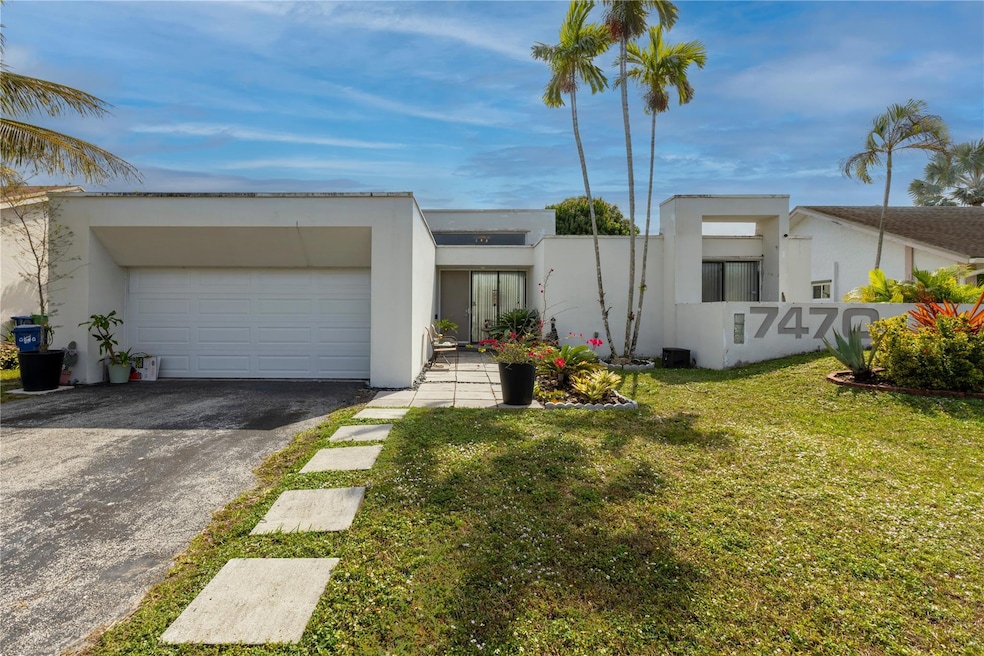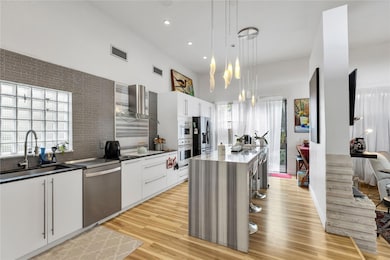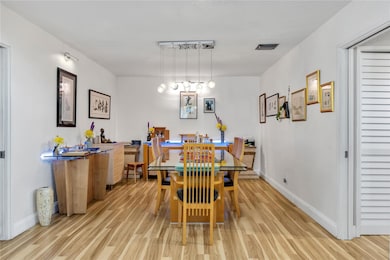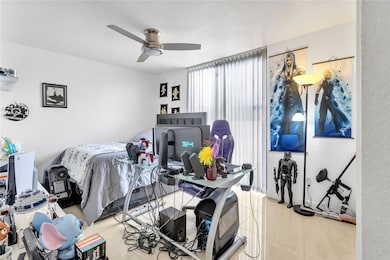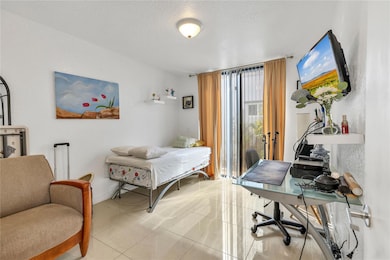
7470 NW 36th St Lauderhill, FL 33319
Inverrary NeighborhoodHighlights
- Garden View
- High Ceiling
- Hurricane or Storm Shutters
- Millennium Middle School Rated A
- Formal Dining Room
- 2 Car Attached Garage
About This Home
As of April 2025Elegant & Contemporary Open Concept Home! Spacious Sunken Living-Room, Formal Dining-Room, Beautiful Chandeliers throughout. Gorgeous Kitchen with White Cabinets, Granite Countertops, Island with Marble, Top of Line Appliances, Built in Microwave & Oven; Cooktop Stove w/ SS Hood, New Refrigerator. Spacious Master Bedroom w/ large Walk in Closet. Guest Bedrooms are also very good size. Both Bathrooms partially updated. Laminated Wood & Ceramic Floors. AC 2023, WH 2018, W/D +-3 yrs, Flat Roof +-10 yrs. Enjoy the Fenced in Backyard & Screened in Patio. Great location! Walk to Temple!
Home Details
Home Type
- Single Family
Est. Annual Taxes
- $6,102
Year Built
- Built in 1979
Lot Details
- 7,013 Sq Ft Lot
- East Facing Home
- Fenced
- Interior Lot
- Property is zoned RS-4
Parking
- 2 Car Attached Garage
- Driveway
Home Design
- Split Level Home
Interior Spaces
- 1,824 Sq Ft Home
- 1-Story Property
- High Ceiling
- Blinds
- Entrance Foyer
- Formal Dining Room
- Garden Views
Kitchen
- Eat-In Kitchen
- Built-In Oven
- Electric Range
- Microwave
- Dishwasher
- Kitchen Island
- Disposal
Flooring
- Laminate
- Ceramic Tile
Bedrooms and Bathrooms
- 3 Bedrooms | 1 Main Level Bedroom
- Split Bedroom Floorplan
- Walk-In Closet
- 2 Full Bathrooms
Laundry
- Laundry in Garage
- Washer
Home Security
- Hurricane or Storm Shutters
- Fire and Smoke Detector
Outdoor Features
- Patio
Utilities
- Central Heating and Cooling System
- Electric Water Heater
- Cable TV Available
Community Details
- Boulevard West Subdivision
Listing and Financial Details
- Assessor Parcel Number 494122150540
Map
Home Values in the Area
Average Home Value in this Area
Property History
| Date | Event | Price | Change | Sq Ft Price |
|---|---|---|---|---|
| 04/21/2025 04/21/25 | Sold | $500,000 | -7.4% | $274 / Sq Ft |
| 04/08/2025 04/08/25 | Pending | -- | -- | -- |
| 02/20/2025 02/20/25 | For Sale | $540,000 | +96.4% | $296 / Sq Ft |
| 07/25/2016 07/25/16 | Sold | $275,000 | -4.8% | $151 / Sq Ft |
| 06/25/2016 06/25/16 | Pending | -- | -- | -- |
| 05/09/2016 05/09/16 | For Sale | $289,000 | +48.2% | $158 / Sq Ft |
| 08/26/2013 08/26/13 | Sold | $195,000 | -4.9% | $76 / Sq Ft |
| 07/27/2013 07/27/13 | Pending | -- | -- | -- |
| 05/17/2013 05/17/13 | For Sale | $205,000 | -- | $80 / Sq Ft |
Tax History
| Year | Tax Paid | Tax Assessment Tax Assessment Total Assessment is a certain percentage of the fair market value that is determined by local assessors to be the total taxable value of land and additions on the property. | Land | Improvement |
|---|---|---|---|---|
| 2025 | $6,102 | $289,370 | -- | -- |
| 2024 | $6,082 | $281,220 | -- | -- |
| 2023 | $6,082 | $273,030 | $0 | $0 |
| 2022 | $5,812 | $265,080 | $0 | $0 |
| 2021 | $5,727 | $257,360 | $0 | $0 |
| 2020 | $5,669 | $253,810 | $0 | $0 |
| 2019 | $5,625 | $248,110 | $0 | $0 |
| 2018 | $5,274 | $243,490 | $28,050 | $215,440 |
| 2017 | $6,043 | $234,350 | $0 | $0 |
| 2016 | $3,608 | $178,130 | $0 | $0 |
| 2015 | $3,662 | $176,900 | $0 | $0 |
| 2014 | $3,625 | $175,500 | $0 | $0 |
| 2013 | -- | $126,760 | $21,040 | $105,720 |
Mortgage History
| Date | Status | Loan Amount | Loan Type |
|---|---|---|---|
| Open | $252,939 | FHA | |
| Closed | $278,019 | New Conventional | |
| Previous Owner | $191,468 | FHA | |
| Previous Owner | $94,500 | New Conventional | |
| Previous Owner | $364,404 | Unknown | |
| Previous Owner | $234,400 | Fannie Mae Freddie Mac | |
| Previous Owner | $193,500 | Unknown | |
| Previous Owner | $190,000 | Purchase Money Mortgage | |
| Previous Owner | $112,900 | No Value Available | |
| Closed | $58,600 | No Value Available |
Deed History
| Date | Type | Sale Price | Title Company |
|---|---|---|---|
| Warranty Deed | $275,000 | E C Title Services Inc | |
| Warranty Deed | $195,000 | Horizon Title Services Inc | |
| Quit Claim Deed | -- | None Available | |
| Special Warranty Deed | $135,000 | Attorney | |
| Warranty Deed | $293,000 | Statewide Title | |
| Warranty Deed | $200,000 | Mondesir & Alexis Title Serv | |
| Warranty Deed | $158,000 | -- | |
| Warranty Deed | $125,600 | -- |
Similar Homes in the area
Source: BeachesMLS (Greater Fort Lauderdale)
MLS Number: F10488041
APN: 49-41-22-15-0540
- 7401 NW 37th Ct
- 7470 NW 38th Ct
- 7418 NW 34th St
- 7427 NW 34th St
- 3900 NW 76th Ave Unit 310
- 3900 NW 76th Ave Unit 214
- 7492 NW 33rd St
- 7716 Balboa St
- 4020 Del Rio Way
- 7200 Radice Ct Unit 502
- 7200 Radice Ct Unit 709
- 7200 Radice Ct Unit 3092
- 7200 Radice Ct Unit 5092
- 7200 Radice Ct Unit 607
- 7200 Radice Ct Unit 5062
- 7200 Radice Ct Unit 6012
- 7200 Radice Ct Unit 204
- 7200 Radice Ct Unit 7082
- 7200 Radice Ct Unit 208
- 3821 Environ Blvd Unit 310
