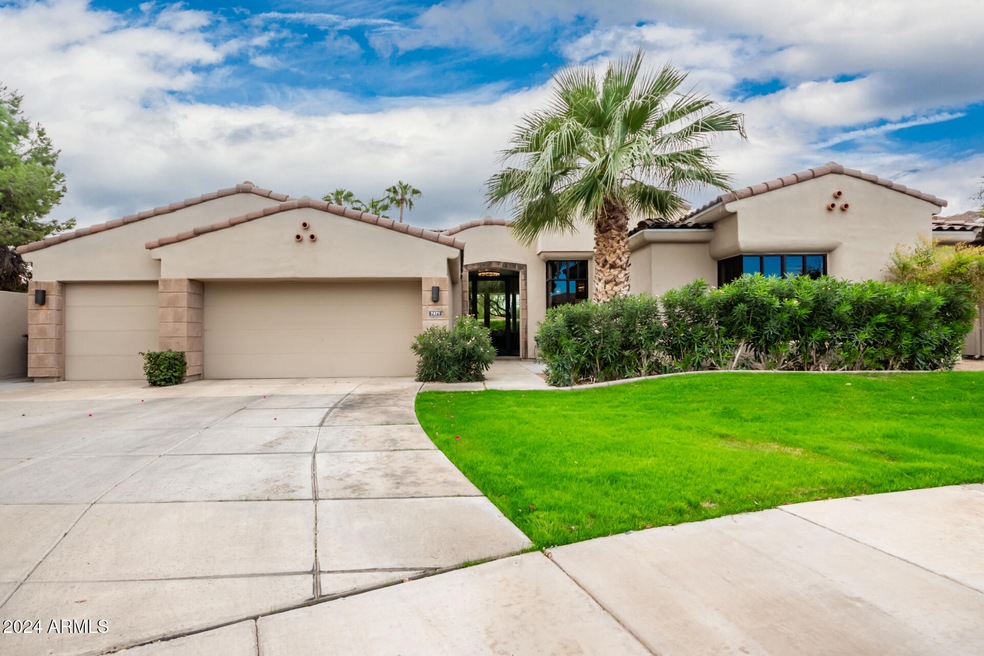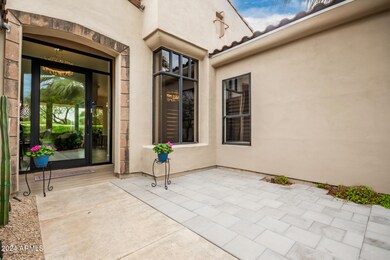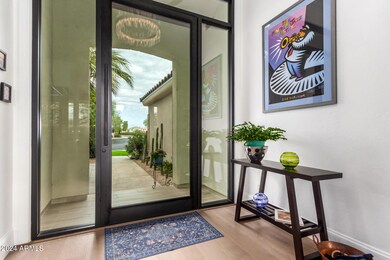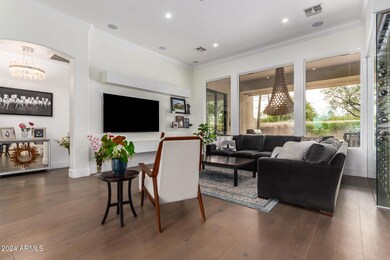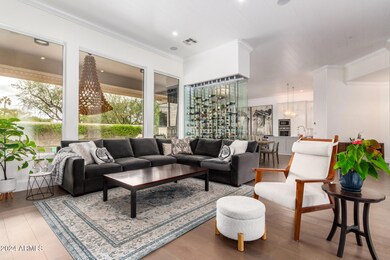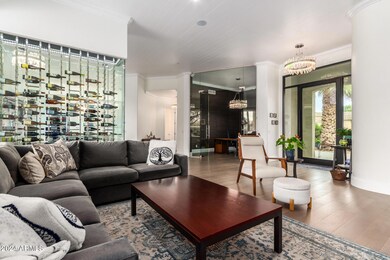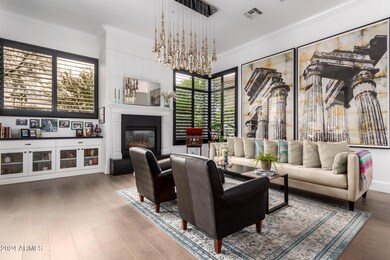
7471 E Sierra Vista Dr Scottsdale, AZ 85250
Indian Bend NeighborhoodHighlights
- Gated with Attendant
- Heated Spa
- Wood Flooring
- Kiva Elementary School Rated A
- Contemporary Architecture
- Covered patio or porch
About This Home
As of February 2025Welcome to the swanky sophistication of this guard gated Lincoln Place stunner. From the moment you walk through the front door you will fall in love with this jaw dropping contemporary masterpiece. Impeccably renovated over the past few years this home oozes personality. It's walkable to all of the best restaurants and retail that Scottsdale has to offer. Step through the impressive glass entry with sweeping views of the living room, dining room, family room, kitchen and media room/office. The layout is incredible with multiple living areas separated by a spectacular 440 bottle climate-controlled wall of wine which feels like art. The front living area has great views of the fabulous backyard and the covered patio with stunning gold chandelier, salt water pool and jacuzzi. The great room is an entertainer's delight with large dining and living areas, chef's kitchen including huge island with seating, stainless appliances, 2 beverage refrigerators, warming drawer, pot filler and gorgeous marble and quartz counters. The dreamy media room can also double as a home office with a wall of glass doors overlooking the living areas. The two guest bedrooms both with ensuite baths are split leaving the large master suite with loads of privacy. Incredible luxury master bath has sumptuous soaking tub, large his/her vanities and walk-in closet. $100k Crestron Smart Home system. A 3-car garage is the final bonus. Wow....and welcome home!!!
Home Details
Home Type
- Single Family
Est. Annual Taxes
- $5,746
Year Built
- Built in 1997
Lot Details
- 9,740 Sq Ft Lot
- Cul-De-Sac
- Block Wall Fence
- Front and Back Yard Sprinklers
- Sprinklers on Timer
- Grass Covered Lot
HOA Fees
- $429 Monthly HOA Fees
Parking
- 3 Car Direct Access Garage
- 2 Open Parking Spaces
- Garage Door Opener
Home Design
- Contemporary Architecture
- Roof Updated in 2023
- Wood Frame Construction
- Tile Roof
- Block Exterior
- Stucco
Interior Spaces
- 3,206 Sq Ft Home
- 1-Story Property
- Ceiling height of 9 feet or more
- Ceiling Fan
- Double Pane Windows
- Family Room with Fireplace
Kitchen
- Eat-In Kitchen
- Breakfast Bar
- Built-In Microwave
- Kitchen Island
Flooring
- Wood
- Tile
Bedrooms and Bathrooms
- 3 Bedrooms
- Remodeled Bathroom
- Primary Bathroom is a Full Bathroom
- 3.5 Bathrooms
- Dual Vanity Sinks in Primary Bathroom
- Bidet
- Bathtub With Separate Shower Stall
Home Security
- Security System Owned
- Smart Home
Pool
- Heated Spa
- Heated Pool
- Diving Board
Schools
- Kiva Elementary School
- Mohave Middle School
- Saguaro High School
Utilities
- Refrigerated Cooling System
- Heating System Uses Natural Gas
- High Speed Internet
- Cable TV Available
Additional Features
- No Interior Steps
- Covered patio or porch
Listing and Financial Details
- Tax Lot 1
- Assessor Parcel Number 174-17-144
Community Details
Overview
- Association fees include ground maintenance, street maintenance, front yard maint
- Integrity First Pm Association, Phone Number (623) 748-7595
- Built by Monterey Homes
- Lincoln Place Subdivision
Security
- Gated with Attendant
Map
Home Values in the Area
Average Home Value in this Area
Property History
| Date | Event | Price | Change | Sq Ft Price |
|---|---|---|---|---|
| 02/03/2025 02/03/25 | Sold | $2,250,000 | -9.6% | $702 / Sq Ft |
| 12/10/2024 12/10/24 | Pending | -- | -- | -- |
| 11/18/2024 11/18/24 | For Sale | $2,490,000 | +32.8% | $777 / Sq Ft |
| 06/10/2021 06/10/21 | Sold | $1,875,000 | 0.0% | $585 / Sq Ft |
| 05/03/2021 05/03/21 | Pending | -- | -- | -- |
| 04/29/2021 04/29/21 | For Sale | $1,875,000 | +63.0% | $585 / Sq Ft |
| 04/12/2017 04/12/17 | Sold | $1,150,000 | -7.9% | $359 / Sq Ft |
| 03/31/2017 03/31/17 | Price Changed | $1,249,000 | -2.0% | $390 / Sq Ft |
| 02/15/2017 02/15/17 | Price Changed | $1,275,000 | -3.8% | $398 / Sq Ft |
| 01/23/2017 01/23/17 | Price Changed | $1,325,000 | -0.7% | $413 / Sq Ft |
| 01/19/2017 01/19/17 | Price Changed | $1,334,000 | -0.4% | $416 / Sq Ft |
| 01/12/2017 01/12/17 | Price Changed | $1,339,000 | -0.4% | $418 / Sq Ft |
| 01/05/2017 01/05/17 | Price Changed | $1,344,000 | -0.4% | $419 / Sq Ft |
| 11/15/2016 11/15/16 | Price Changed | $1,349,000 | +3.8% | $421 / Sq Ft |
| 11/08/2016 11/08/16 | Price Changed | $1,299,000 | +3.9% | $405 / Sq Ft |
| 10/15/2016 10/15/16 | For Sale | $1,250,000 | +58.2% | $390 / Sq Ft |
| 04/20/2016 04/20/16 | Sold | $790,000 | -16.8% | $246 / Sq Ft |
| 03/03/2016 03/03/16 | Price Changed | $950,000 | -4.9% | $296 / Sq Ft |
| 02/19/2016 02/19/16 | For Sale | $999,000 | -- | $312 / Sq Ft |
Tax History
| Year | Tax Paid | Tax Assessment Tax Assessment Total Assessment is a certain percentage of the fair market value that is determined by local assessors to be the total taxable value of land and additions on the property. | Land | Improvement |
|---|---|---|---|---|
| 2025 | $5,746 | $104,074 | -- | -- |
| 2024 | $6,389 | $99,118 | -- | -- |
| 2023 | $6,389 | $135,770 | $27,150 | $108,620 |
| 2022 | $6,034 | $104,780 | $20,950 | $83,830 |
| 2021 | $6,442 | $101,810 | $20,360 | $81,450 |
| 2020 | $6,752 | $96,370 | $19,270 | $77,100 |
| 2019 | $6,431 | $97,860 | $19,570 | $78,290 |
| 2018 | $6,522 | $85,070 | $17,010 | $68,060 |
| 2017 | $6,584 | $83,180 | $16,630 | $66,550 |
| 2016 | $6,086 | $74,960 | $14,990 | $59,970 |
| 2015 | $5,404 | $68,020 | $13,600 | $54,420 |
Mortgage History
| Date | Status | Loan Amount | Loan Type |
|---|---|---|---|
| Previous Owner | $1,500,000 | New Conventional | |
| Previous Owner | $627,875 | Stand Alone Refi Refinance Of Original Loan |
Deed History
| Date | Type | Sale Price | Title Company |
|---|---|---|---|
| Warranty Deed | $2,250,000 | Stewart Title & Trust Of Phoen | |
| Warranty Deed | $1,875,000 | First American Title Ins Co | |
| Warranty Deed | $1,150,000 | Magnus Title Agency | |
| Cash Sale Deed | $790,000 | Magnus Title Agency Llc | |
| Warranty Deed | -- | None Available | |
| Interfamily Deed Transfer | -- | First American Title | |
| Cash Sale Deed | $497,354 | First American Title |
Similar Homes in the area
Source: Arizona Regional Multiple Listing Service (ARMLS)
MLS Number: 6785358
APN: 174-17-144
- 7520 E Mclellan Ln
- 7538 E Tuckey Ln
- 7670 E Sierra Vista Dr
- 7331 E Malcomb Dr
- 7438 E Cactus Wren Rd
- 7640 E Krall St
- 7667 E Krall St
- 7356 E Marlette Ave
- 7615 E Indian Bend Rd
- 6333 N Scottsdale Rd Unit 26
- 7678 E Cactus Wren Rd
- 6701 N Scottsdale Rd Unit 30
- 6701 N Scottsdale Rd Unit 34
- 6701 N Scottsdale Rd Unit 15
- 6701 N Scottsdale Rd Unit 23
- 6701 N Scottsdale Rd Unit 24
- 6701 N Scottsdale Rd Unit 20
- 7609 E Indian Bend Rd Unit 2015
- 7609 E Indian Bend Rd Unit 1012
- 7800 E Lincoln Dr Unit 2092
