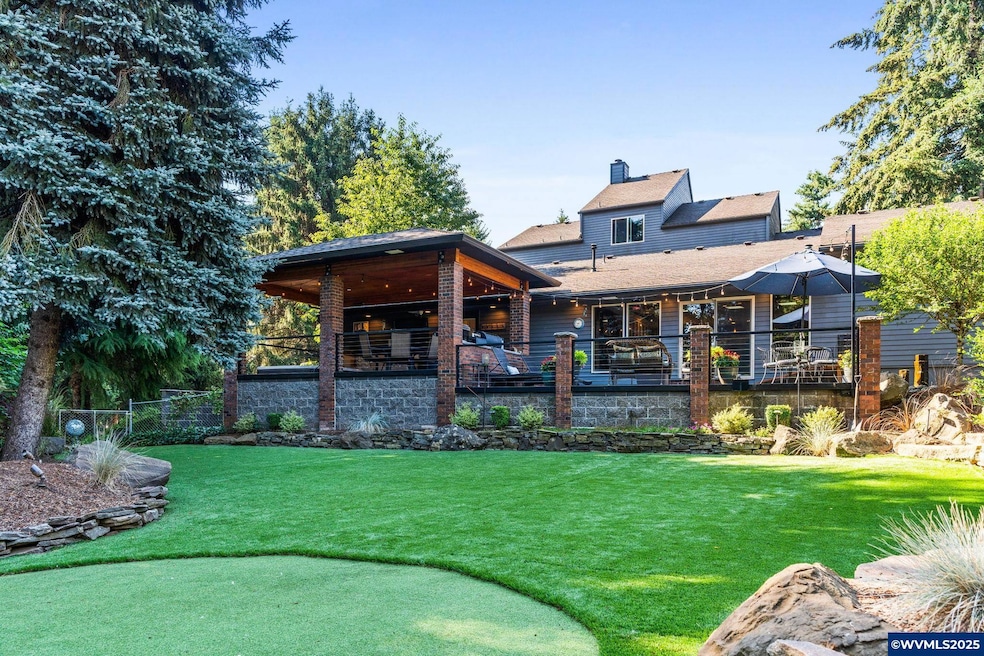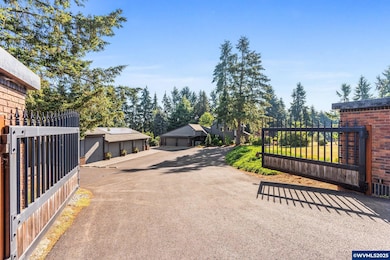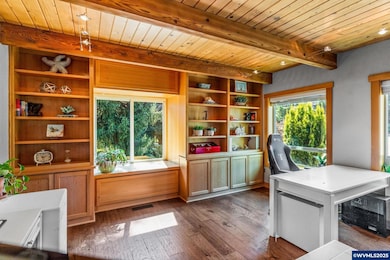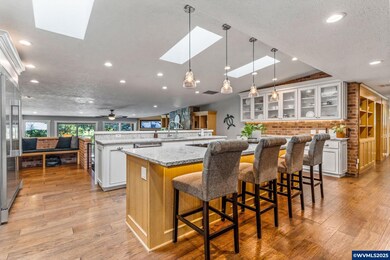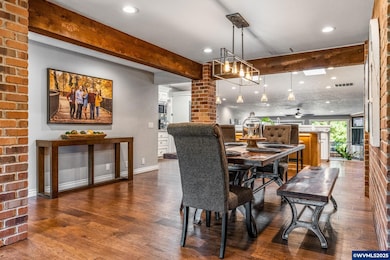
$1,375,000
- 4 Beds
- 5 Baths
- 3,898 Sq Ft
- 555 Misty Hill Ln SE
- Salem, OR
Nestled in South Salem, this stunning custom home welcomes you with a spacious great room style floorplan & impressive chef’s kitchen boasting a 5-burner range, griddle, double ovens & more. Custom-milled woodwork throughout. The 1100sqft covered deck is great for entertaining or taking in the views. 30x40 shop w-bathroom, loft & lean-to. RV hookups. Thoughtfully planned underground components
Vera Stanley HOMESMART REALTY GROUP
