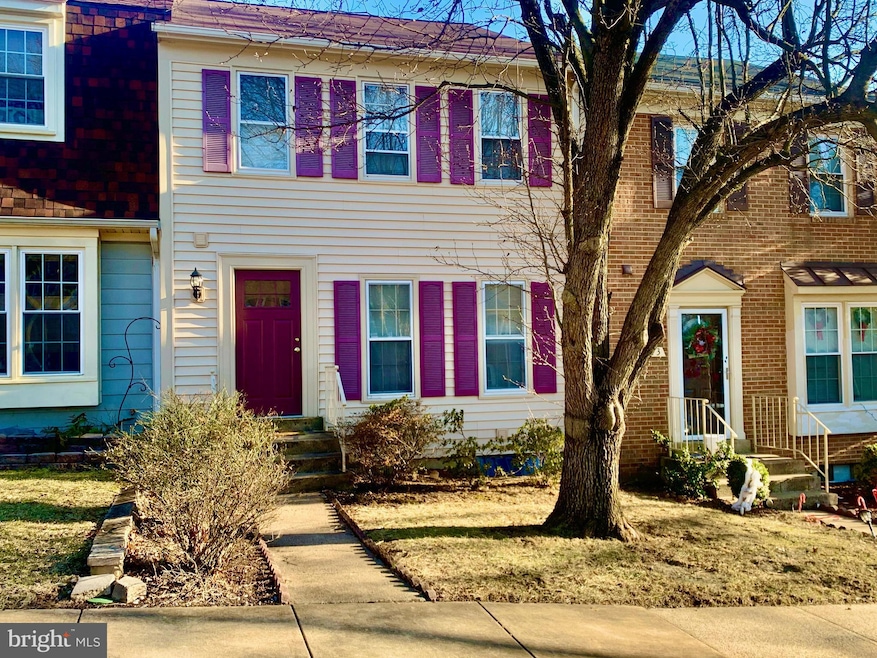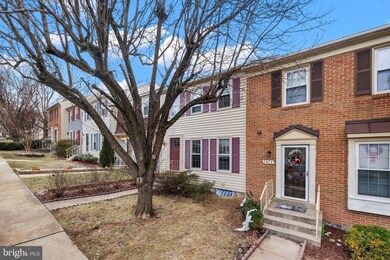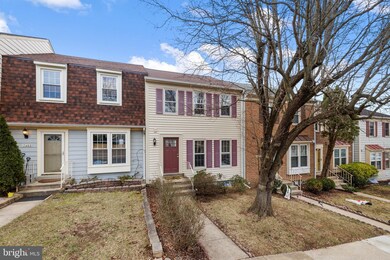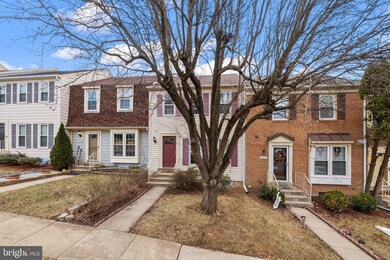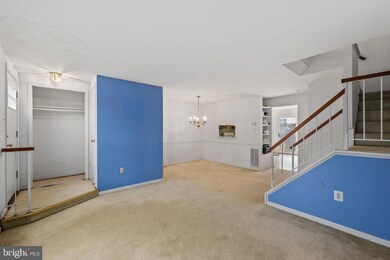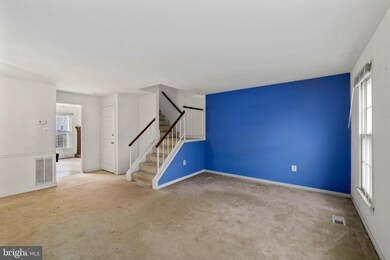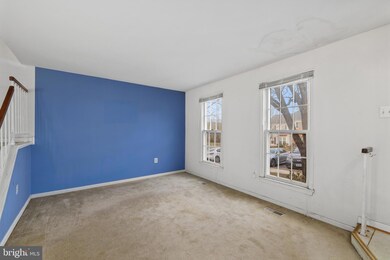
7471 Towchester Ct Alexandria, VA 22315
Hayfield NeighborhoodHighlights
- Colonial Architecture
- Garden View
- Breakfast Area or Nook
- Traditional Floor Plan
- Attic
- 3-minute walk to Olander and Margaret Banks Neighborhood Park
About This Home
As of April 2025This conveniently-located townhouse near Kingstowne is ready for renewal. The main level features a large kitchen with table space, a brick, wood-burning fireplace, and easy access to a fenced backyard, perfect for relaxing or entertaining. Two generously-sized bedrooms,on the upper level offer comfortable accommodations. This model could also be converted into a three-bedroom by converting one of these large bedroom spaces into two. A full bath, which is connected to the main bedroom, a half-bath, and laundry closet are all located in the middle of this level. The half-bath/laundry could be converted to a full bath by relocating laundry to the spacious lower level., which offers plenty of opportunities with high ceilings and great space. It is currently configured with a bonus bedroom, full bathroom, den, and office. The roof, siding, and gutters were all replaced nine years ago. A new, main water service line was replaced in 2024. Several parks, including the expansive and preserved Banks neighborhood park, are within walking distance. Shopping centers, restaurants, and the Franconia-Springfield Metro station are just a few minutes away. This home is being sold 'AS IS' and needs work.
Last Agent to Sell the Property
TTR Sotheby's International Realty License #0225201978

Townhouse Details
Home Type
- Townhome
Est. Annual Taxes
- $6,297
Year Built
- Built in 1983
Lot Details
- 1,600 Sq Ft Lot
- Northwest Facing Home
- Back Yard Fenced
- Property is in below average condition
HOA Fees
- $138 Monthly HOA Fees
Home Design
- Colonial Architecture
- Shingle Roof
- Vinyl Siding
- Concrete Perimeter Foundation
Interior Spaces
- Property has 3 Levels
- Traditional Floor Plan
- Ceiling Fan
- Wood Burning Fireplace
- Fireplace With Glass Doors
- Brick Fireplace
- Dining Area
- Garden Views
- Basement Fills Entire Space Under The House
- Attic
Kitchen
- Eat-In Country Kitchen
- Breakfast Area or Nook
- Gas Oven or Range
- Dishwasher
- Disposal
Flooring
- Carpet
- Laminate
- Tile or Brick
Bedrooms and Bathrooms
- 2 Bedrooms
- Bathtub with Shower
Laundry
- Laundry on upper level
- Dryer
- Washer
Parking
- 2 Open Parking Spaces
- 2 Parking Spaces
- Paved Parking
- Parking Lot
Location
- Suburban Location
Schools
- Hayfield Elementary School
- Hayfield Secondary Middle School
- Hayfield Secondary High School
Utilities
- Forced Air Heating and Cooling System
- Vented Exhaust Fan
- Natural Gas Water Heater
Listing and Financial Details
- Tax Lot 127A
- Assessor Parcel Number 0914 08 0127A
Community Details
Overview
- Association fees include management, snow removal, trash, parking fee, reserve funds
- Hayfield View HOA
- Hayfield View Subdivision, Oxford Floorplan
- Property Manager
Recreation
- Community Playground
Pet Policy
- Pets Allowed
Map
Home Values in the Area
Average Home Value in this Area
Property History
| Date | Event | Price | Change | Sq Ft Price |
|---|---|---|---|---|
| 04/01/2025 04/01/25 | Sold | $505,000 | -3.8% | $255 / Sq Ft |
| 03/18/2025 03/18/25 | Pending | -- | -- | -- |
| 03/13/2025 03/13/25 | Price Changed | $525,000 | -4.5% | $265 / Sq Ft |
| 02/27/2025 02/27/25 | For Sale | $550,000 | -- | $278 / Sq Ft |
Tax History
| Year | Tax Paid | Tax Assessment Tax Assessment Total Assessment is a certain percentage of the fair market value that is determined by local assessors to be the total taxable value of land and additions on the property. | Land | Improvement |
|---|---|---|---|---|
| 2024 | $6,143 | $530,290 | $185,000 | $345,290 |
| 2023 | $5,801 | $514,060 | $185,000 | $329,060 |
| 2022 | $5,337 | $466,750 | $150,000 | $316,750 |
| 2021 | $5,419 | $461,750 | $145,000 | $316,750 |
| 2020 | $4,970 | $419,900 | $120,000 | $299,900 |
| 2019 | $4,672 | $394,790 | $113,000 | $281,790 |
| 2018 | $4,453 | $387,260 | $111,000 | $276,260 |
| 2017 | $4,426 | $381,210 | $111,000 | $270,210 |
| 2016 | $4,416 | $381,210 | $111,000 | $270,210 |
| 2015 | $4,136 | $370,570 | $109,000 | $261,570 |
| 2014 | $3,864 | $347,010 | $103,000 | $244,010 |
Mortgage History
| Date | Status | Loan Amount | Loan Type |
|---|---|---|---|
| Previous Owner | $180,000 | No Value Available |
Deed History
| Date | Type | Sale Price | Title Company |
|---|---|---|---|
| Deed | $505,000 | Cardinal Title Group | |
| Deed | $225,000 | -- |
Similar Homes in Alexandria, VA
Source: Bright MLS
MLS Number: VAFX2224188
APN: 0914-08-0127A
- 7409 Houndsbury Ct
- 7510 Cross Gate Ln
- 6016 Wescott Hills Way
- 7311 Hayfield Rd Unit A
- 6154 Joust Ln
- 5824 Bridgewater Ct
- 7502 Ashby Ln Unit L
- 7509 Ashby Ln Unit C
- 7022 Darby Towne Ct
- 7030 Gatton Square
- 7017 Chesley Search Way
- 5712 Marble Arch Way
- 5602 Ashfield Rd
- 6101 Wigmore Ln Unit I
- 5508 Helmsdale Ln
- 7436 Collins Meade Way
- 5608 Broadmoor St
- 6001 Mersey Oaks Way Unit 6A
- 5811 Clapham Rd
- 6008 Ellesmere Ct Unit 17B
