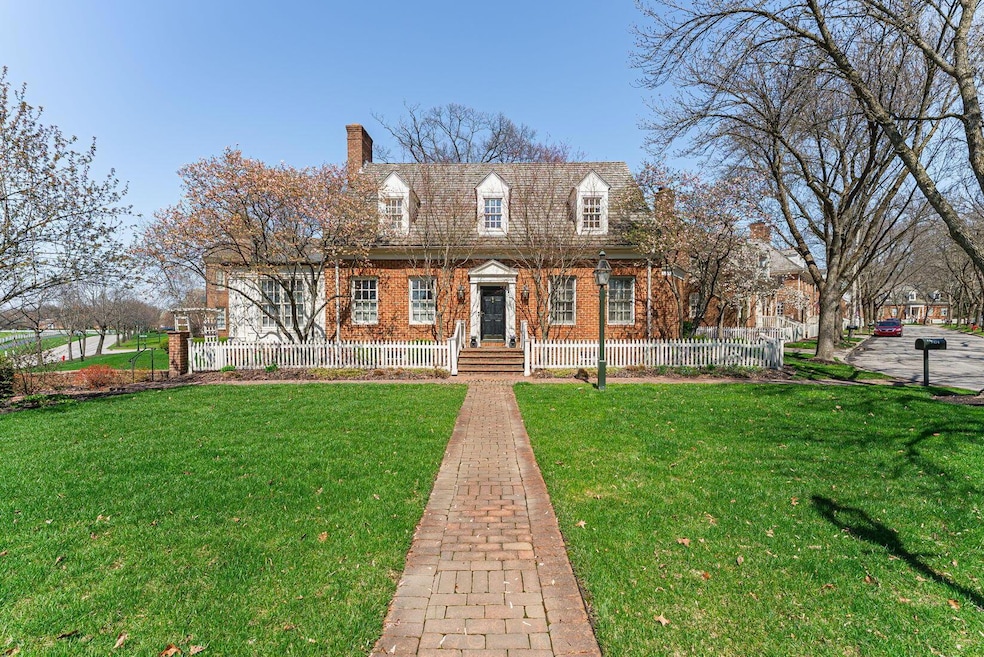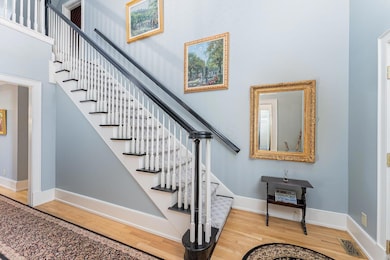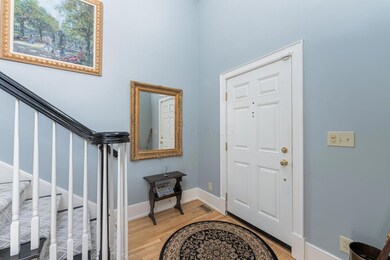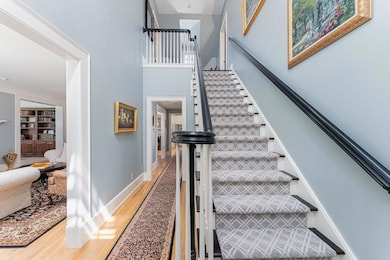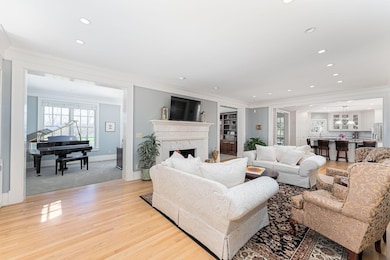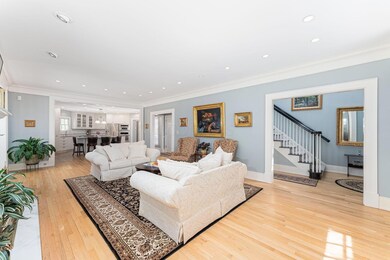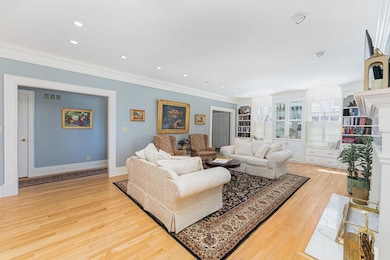
7474 King George Dr New Albany, OH 43054
Estimated payment $7,166/month
Highlights
- Main Floor Primary Bedroom
- 2 Car Attached Garage
- Park
- New Albany Primary School Rated A
- Humidifier
- Home Security System
About This Home
Nestled on the prestigious golf course at New Albany Country Club, this elegant 3-bedroom, 4.5-bath home seamlessly blends timeless charm with modern amenities—perfect for everyday living and entertaining.
A white picket fence welcomes you to this beautifully maintained property. Inside, gleaming hardwood floors flow through an open floor plan filled with natural light and golf course views. The spacious great room features a cozy gas fireplace and built-in bookcases, offering a warm, inviting space to relax or host guests. The flex room features a wall of windows is great for reading, music or working from home.
The updated kitchen is a chef's dream, featuring granite countertops, a gas cooktop island, stainless steel appliances, and a classic subway tile backsplash. Adjacent is a formal dining room, ideal for holiday gatherings and dinner parties.
All three bedrooms are en-suite, including the first-floor owner's suite—a private retreat with a luxurious, updated bath, and a walk-in closet. A convenient main-level laundry room adds ease to everyday living.
The finished lower level expands your living space with a media room, billiards area, and full bath—perfect for entertaining or accommodating overnight guests.
An oversized attached garage, generous storage, and a location in one of New Albany's most desirable communities, this home is a true standout. Don't miss the opportunity to make this gracious golf course property your own!
Home Details
Home Type
- Single Family
Est. Annual Taxes
- $15,382
Year Built
- Built in 1993
Lot Details
- 6,098 Sq Ft Lot
- Irrigation
HOA Fees
- $108 Monthly HOA Fees
Parking
- 2 Car Attached Garage
Home Design
- Cluster Home
- Brick Exterior Construction
- Block Foundation
Interior Spaces
- 3,752 Sq Ft Home
- Wood Burning Fireplace
- Gas Log Fireplace
- Insulated Windows
- Family Room
- Basement
- Recreation or Family Area in Basement
- Home Security System
Kitchen
- Gas Range
- Microwave
- Dishwasher
Flooring
- Carpet
- Ceramic Tile
Bedrooms and Bathrooms
- 3 Bedrooms | 1 Primary Bedroom on Main
- Garden Bath
Laundry
- Laundry on main level
- Electric Dryer Hookup
Utilities
- Humidifier
- Forced Air Heating and Cooling System
- Heating System Uses Gas
- Gas Water Heater
Listing and Financial Details
- Assessor Parcel Number 222-001292
Community Details
Overview
- Association Phone (614) 939-8600
- Ohio Equities HOA
Recreation
- Park
- Bike Trail
Map
Home Values in the Area
Average Home Value in this Area
Tax History
| Year | Tax Paid | Tax Assessment Tax Assessment Total Assessment is a certain percentage of the fair market value that is determined by local assessors to be the total taxable value of land and additions on the property. | Land | Improvement |
|---|---|---|---|---|
| 2024 | $15,382 | $247,240 | $61,600 | $185,640 |
| 2023 | $14,557 | $247,240 | $61,600 | $185,640 |
| 2022 | $14,478 | $187,080 | $55,130 | $131,950 |
| 2021 | $13,933 | $187,080 | $55,130 | $131,950 |
| 2020 | $13,917 | $187,080 | $55,130 | $131,950 |
| 2019 | $14,828 | $177,770 | $52,500 | $125,270 |
| 2018 | $7,145 | $177,770 | $52,500 | $125,270 |
| 2017 | $14,481 | $177,770 | $52,500 | $125,270 |
| 2016 | $14,529 | $164,610 | $35,560 | $129,050 |
| 2015 | $6,909 | $164,610 | $35,560 | $129,050 |
| 2014 | $12,922 | $164,610 | $35,560 | $129,050 |
| 2013 | $6,651 | $156,765 | $33,880 | $122,885 |
Property History
| Date | Event | Price | Change | Sq Ft Price |
|---|---|---|---|---|
| 04/18/2025 04/18/25 | For Sale | $1,035,000 | +63.6% | $276 / Sq Ft |
| 03/31/2025 03/31/25 | Off Market | $632,500 | -- | -- |
| 05/09/2019 05/09/19 | Sold | $632,500 | -1.2% | $194 / Sq Ft |
| 05/03/2019 05/03/19 | Pending | -- | -- | -- |
| 04/09/2019 04/09/19 | For Sale | $640,000 | -- | $197 / Sq Ft |
Deed History
| Date | Type | Sale Price | Title Company |
|---|---|---|---|
| Fiduciary Deed | $632,500 | Stewart Ttl Agcy Of Cols Ltd | |
| Interfamily Deed Transfer | -- | -- | |
| Warranty Deed | $473,400 | -- |
Mortgage History
| Date | Status | Loan Amount | Loan Type |
|---|---|---|---|
| Open | $905,000 | Adjustable Rate Mortgage/ARM | |
| Previous Owner | $188,145 | Unknown | |
| Previous Owner | $282,000 | Credit Line Revolving |
Similar Homes in New Albany, OH
Source: Columbus and Central Ohio Regional MLS
MLS Number: 225011695
APN: 222-001292
- 7474 King George Dr
- 7533 King George Dr
- 4945 Yantis Dr
- 5950 Johnstown Rd
- 7654 Aspinwall N
- 2 Albery Loop
- 14 Richmond Square
- 15 Richmond Square
- 10 Keswick Commons Unit 10
- 6060 E Dublin Granville Rd
- 7292 Halcyon Place
- 4159 Belmont Place
- 6920 Clivdon Mews
- 5154 Abbotsbury Ct
- 7077 Fernridge Dr
- 3945 Ebrington Rd
- 8085 Parsons Pass
- 7129 Connaught Dr
- 6601 New Albany Condit Rd
- 4998 Cloudberry Pass
