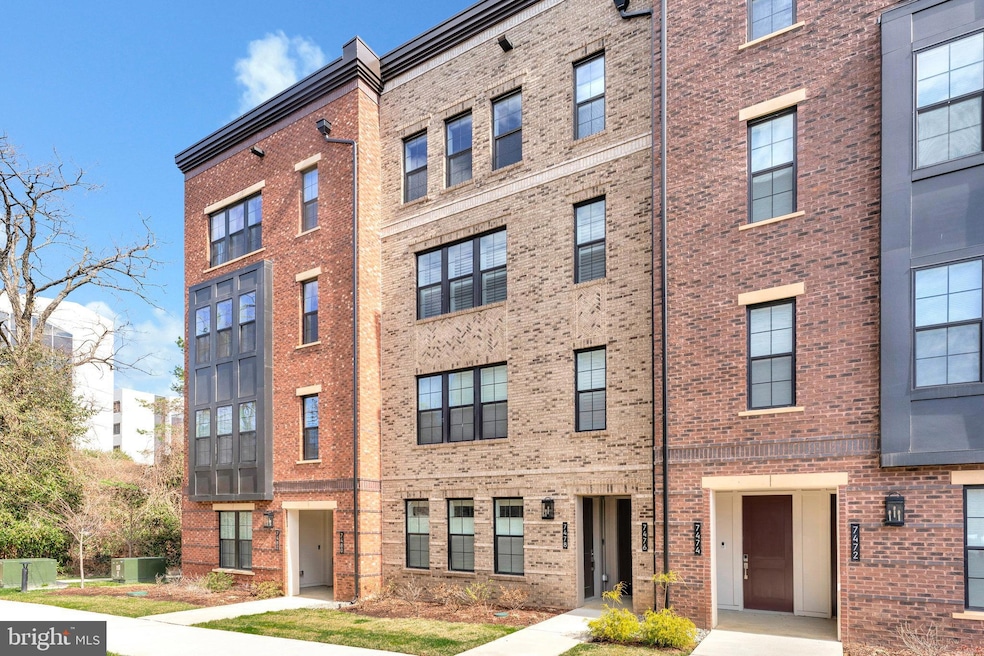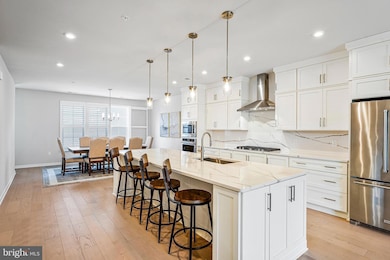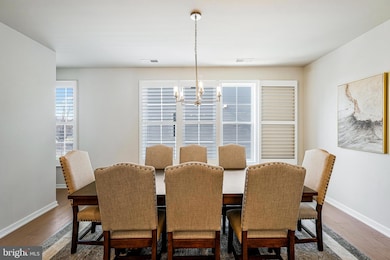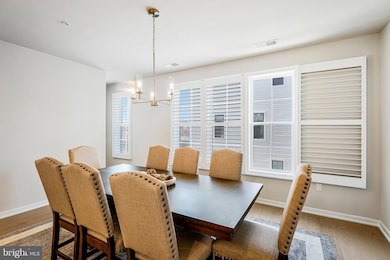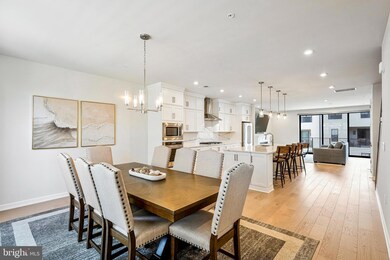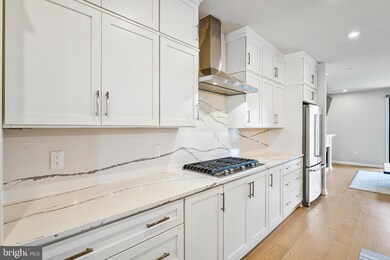
7476 Backett Wood Terrace McLean, VA 22102
Tysons Corner NeighborhoodHighlights
- Open Floorplan
- Deck
- Wood Flooring
- Longfellow Middle School Rated A
- Contemporary Architecture
- Main Floor Bedroom
About This Home
As of April 2025Discover modern elegance in this stunning Griffith Aberdeen model built by Toll Brothers in 2023—just a 10 minute walk to the Tysons Metro and a 5 minute drive to Tysons Corner Galleria! This thoughtfully designed condo features an expanded kitchen island with KitchenAid stainless steel appliances and white stacked cabinets complemented by gorgeous white quartz on both the island and backsplash. The spacious kitchen opens to the living and dining areas, highlighted by impressive 12' stacking doors that lead to a large terrace—perfect for indoor-outdoor living. An elevator provides access to every floor, from the garage to the rooftop terrace, where you can unwind by the fire while taking in breathtaking city views. Boasting 9-foot ceilings, three bedrooms, and two full baths, this condo offers the perfect blend of comfort and sophistication. Don’t miss this exceptional opportunity to experience luxury living at its finest!
Townhouse Details
Home Type
- Townhome
Est. Annual Taxes
- $14,280
Year Built
- Built in 2023
Lot Details
- Landscaped
HOA Fees
Parking
- 1 Car Attached Garage
- 1 Driveway Space
- Rear-Facing Garage
- Garage Door Opener
Home Design
- Contemporary Architecture
- Slab Foundation
- Blown-In Insulation
- Shingle Roof
Interior Spaces
- 2,763 Sq Ft Home
- Property has 2 Levels
- 1 Elevator
- Open Floorplan
- Ceiling height of 9 feet or more
- Recessed Lighting
- Gas Fireplace
- Low Emissivity Windows
- Vinyl Clad Windows
- Insulated Doors
- Family Room Off Kitchen
- Dining Area
- Kitchen Island
Flooring
- Wood
- Carpet
- Ceramic Tile
Bedrooms and Bathrooms
- 3 Bedrooms
- Main Floor Bedroom
- Walk-In Closet
Laundry
- Laundry on upper level
- Washer and Dryer Hookup
Home Security
Accessible Home Design
- Accessible Elevator Installed
- Level Entry For Accessibility
Outdoor Features
- Deck
- Terrace
Schools
- Westgate Elementary School
- Longfellow Middle School
- Mclean High School
Utilities
- Central Air
- Heating Available
- Programmable Thermostat
- Underground Utilities
- Electric Water Heater
- Cable TV Available
Listing and Financial Details
- Tax Lot 204
- Assessor Parcel Number 0303 48 0204
Community Details
Overview
- $922 Capital Contribution Fee
- Association fees include common area maintenance, exterior building maintenance, lawn maintenance, management, pest control, reserve funds, sewer, snow removal, trash, water
- Built by Toll Brothers
- Union Park At Mclean Subdivision, Griffith Aberdeen Floorplan
Amenities
- Common Area
Pet Policy
- Pets allowed on a case-by-case basis
Security
- Carbon Monoxide Detectors
- Fire and Smoke Detector
Map
Home Values in the Area
Average Home Value in this Area
Property History
| Date | Event | Price | Change | Sq Ft Price |
|---|---|---|---|---|
| 04/18/2025 04/18/25 | Sold | $1,315,000 | 0.0% | $476 / Sq Ft |
| 03/31/2025 03/31/25 | Pending | -- | -- | -- |
| 03/28/2025 03/28/25 | For Sale | $1,315,000 | +9.6% | $476 / Sq Ft |
| 08/23/2023 08/23/23 | Sold | $1,199,950 | 0.0% | $434 / Sq Ft |
| 03/29/2023 03/29/23 | Pending | -- | -- | -- |
| 03/16/2023 03/16/23 | For Sale | $1,199,950 | -- | $434 / Sq Ft |
Similar Homes in McLean, VA
Source: Bright MLS
MLS Number: VAFX2227360
- 7554 Sawyer Farm Way
- 7558 Sawyer Farm Way Unit 1404
- 7551 Sawyer Farm Way Unit 1703
- 7600 Tremayne Place Unit 107
- 7362 Dartford Dr Unit 2601
- 7640 Provincial Dr Unit 211
- 1830 Cherri Dr
- 1747 Gilson St
- 7661 Provincial Dr Unit 209
- 7661 Provincial Dr Unit 113
- 7404 Sportsman Dr
- 1733 Pimmit Dr
- 1761 Old Meadow Rd Unit 102
- 1781 Chain Bridge Rd Unit 307
- 1650 Colonial Hills Dr
- 1646 Colonial Hills Dr
- 1761 Old Meadow Ln Unit 316
- 1914 Cherri Dr
- 7719 Spoleto Ln Unit 8
- 7518 Fisher Dr
