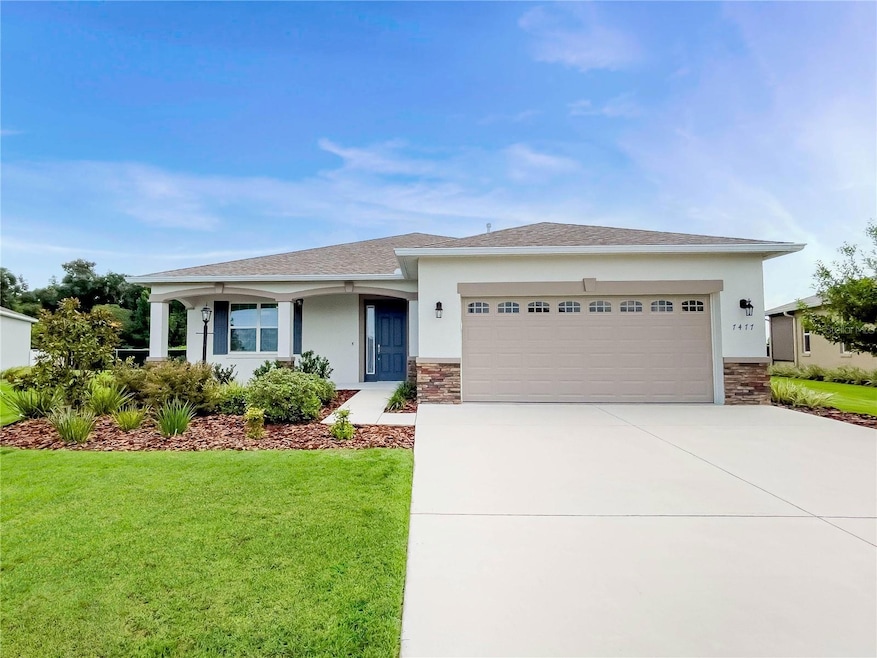
7477 SW 85th Terrace Ocala, FL 34481
Fellowship NeighborhoodHighlights
- Golf Course Community
- Fitness Center
- Gated Community
- Horses Allowed in Community
- Senior Community
- Open Floorplan
About This Home
As of March 2025Welcome to your dream home in Weybourne Landing! This home is priced to SELL! This exceptional property features the largest model in the neighborhood, the Wisteria, boasting an impressive array of upgrades and amenities. Situated on a premium lot, this home offers serene views of the pasture from its expansive 23 x 8 screened-in porch—a perfect retreat for relaxing evenings. Step inside to discover an impeccably maintained smart home, designed for modern living and entertaining. The gourmet kitchen is a chef's delight with 42" cabinets, crown molding, granite countertops, and a suite of updated appliances including a wall oven with convection cooking and a GE Quiet dishwasher. The oversized pantry ensures ample storage for all your culinary needs. The open floor plan is enhanced by crown molding and tile flooring throughout the main living spaces, creating a seamless flow from room to room. A whole house water softener adds to the comfort and convenience of daily living.Retreat to the spacious master bedroom, featuring luxurious LVP flooring and a master bathroom with dual vanities, a large walk-in shower, and generously sized his and hers walk-in closets. Master and 1 guest bedroom are equipped with ceiling fans for added comfort.Additional highlights include a 4-foot extended garage, (elevation B) including stack stone accents and a charming large front porch that enhances the curb appeal with a matured landscaped yard of this beautiful home.DONT'T MISS THE OPPORTUNITY to make this stunning property yours—schedule a showing today and experience the best of Weybourne Landing living!
Last Agent to Sell the Property
NEXT GENERATION REALTY OF MARION COUNTY LLC License #3301709

Home Details
Home Type
- Single Family
Est. Annual Taxes
- $4,127
Year Built
- Built in 2021
Lot Details
- 81 Sq Ft Lot
- Lot Dimensions are 131x 81
- Southwest Facing Home
- Irrigation
- Cleared Lot
- Property is zoned PUD
HOA Fees
- $182 Monthly HOA Fees
Parking
- 2 Car Attached Garage
Home Design
- Slab Foundation
- Shingle Roof
- Block Exterior
- Stucco
Interior Spaces
- 2,118 Sq Ft Home
- Open Floorplan
- Ceiling Fan
- Sliding Doors
- Family Room Off Kitchen
- Living Room
- Laundry Room
Kitchen
- Range
- Microwave
- Dishwasher
- Disposal
Flooring
- Carpet
- Ceramic Tile
- Vinyl
Bedrooms and Bathrooms
- 3 Bedrooms
- Split Bedroom Floorplan
- Walk-In Closet
- 2 Full Bathrooms
Outdoor Features
- Enclosed patio or porch
Utilities
- Central Air
- Heating Available
- Natural Gas Connected
- Gas Water Heater
- Water Softener
- Private Sewer
- Cable TV Available
Listing and Financial Details
- Visit Down Payment Resource Website
- Tax Lot 6
- Assessor Parcel Number 3530-002-006
Community Details
Overview
- Senior Community
- Association fees include common area taxes, internet
- Lori Sands Association
- Weybourne Lndg Ph 1A Subdivision
- The community has rules related to allowable golf cart usage in the community, no truck, recreational vehicles, or motorcycle parking
Recreation
- Golf Course Community
- Pickleball Courts
- Fitness Center
- Community Pool
- Dog Park
- Horses Allowed in Community
Additional Features
- Clubhouse
- Gated Community
Map
Home Values in the Area
Average Home Value in this Area
Property History
| Date | Event | Price | Change | Sq Ft Price |
|---|---|---|---|---|
| 03/04/2025 03/04/25 | Sold | $380,000 | -2.6% | $179 / Sq Ft |
| 02/04/2025 02/04/25 | Pending | -- | -- | -- |
| 11/12/2024 11/12/24 | Price Changed | $390,000 | -1.2% | $184 / Sq Ft |
| 09/09/2024 09/09/24 | Price Changed | $394,900 | -1.3% | $186 / Sq Ft |
| 07/26/2024 07/26/24 | For Sale | $399,900 | -- | $189 / Sq Ft |
Tax History
| Year | Tax Paid | Tax Assessment Tax Assessment Total Assessment is a certain percentage of the fair market value that is determined by local assessors to be the total taxable value of land and additions on the property. | Land | Improvement |
|---|---|---|---|---|
| 2023 | $4,187 | $293,386 | $0 | $0 |
| 2022 | $4,187 | $284,841 | $0 | $0 |
| 2021 | $494 | $29,160 | $29,160 | $0 |
| 2020 | $459 | $26,827 | $26,827 | $0 |
| 2019 | $0 | $0 | $0 | $0 |
Mortgage History
| Date | Status | Loan Amount | Loan Type |
|---|---|---|---|
| Previous Owner | $200,000 | New Conventional |
Deed History
| Date | Type | Sale Price | Title Company |
|---|---|---|---|
| Warranty Deed | $380,000 | Marion Title & Escrow Company | |
| Warranty Deed | $380,000 | Marion Title & Escrow Company | |
| Special Warranty Deed | $297,689 | Marion Title & Escrow |
Similar Homes in Ocala, FL
Source: Stellar MLS
MLS Number: OM682866
APN: 3530-002-006
- 8719 SW 76th Street Rd
- 7696 SW 86th Ct
- 7709 SW 86th Ct
- 7634 SW 87th Ave
- 7698 SW 85th Cir
- 8731 SW 76th Street Rd
- 7792 SW 86th Ct
- 7729 SW 85th Cir
- 7838 SW 85th Cir
- 7850 SW 85th Cir
- 8750 SW 79th Loop
- 8769 SW 79th Place
- 8760 SW 79th Loop
- 5886 SW 78th Avenue Rd
- 8798 SW 79th Place
- 9143 SW 70th Loop
- 8916 SW 78th Street Rd
- 0 Tbd Sw 89th Cir Unit MFRS5118266
- 9099 SW 70th Loop
- 7935 SW 89th Terrace
