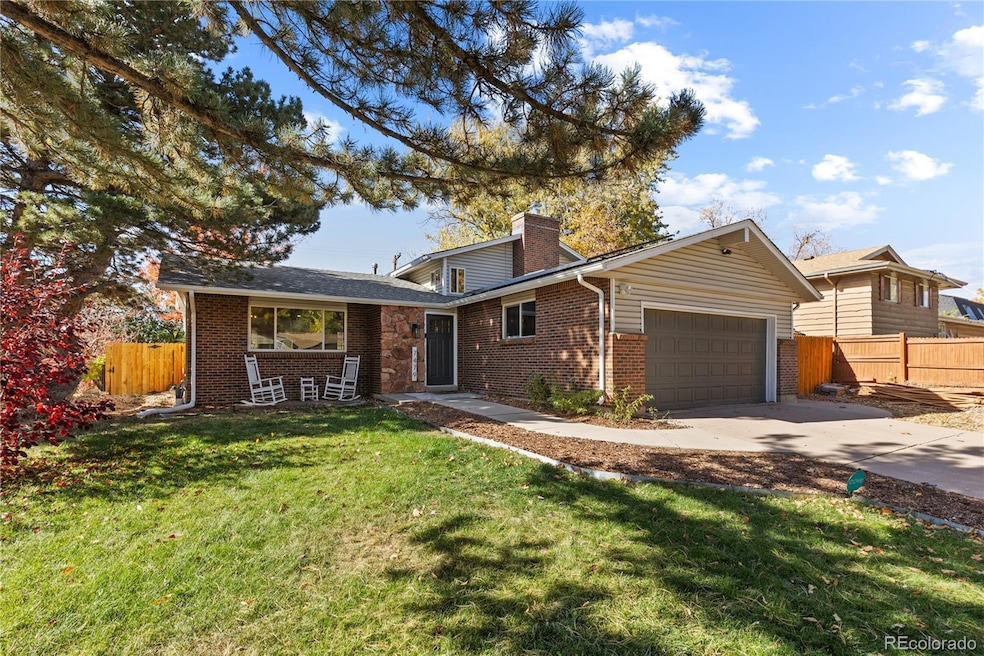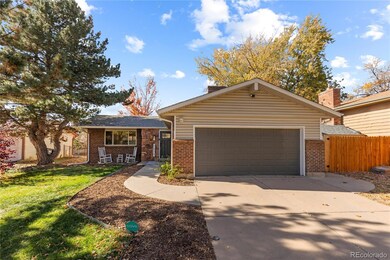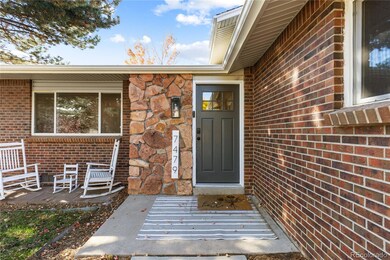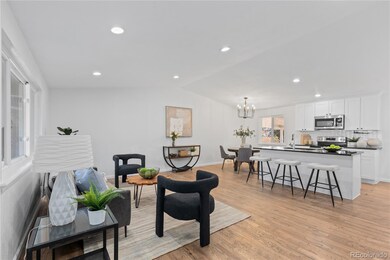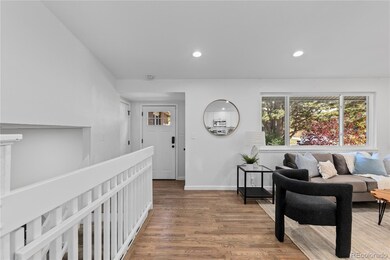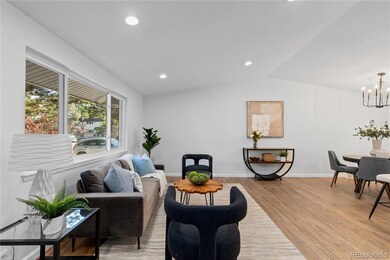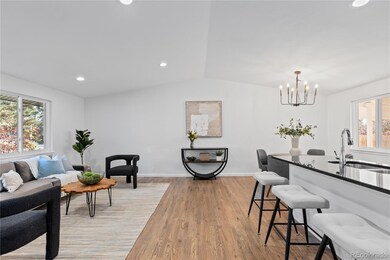
7479 S Dahlia Ct Centennial, CO 80122
West Centennial NeighborhoodHighlights
- Primary Bedroom Suite
- Open Floorplan
- Vaulted Ceiling
- Dr. Justina Ford Elementary School Rated A-
- Contemporary Architecture
- Wood Flooring
About This Home
As of January 2025Welcome to this charming 4-bedroom, 3-bathroom home located in a prime location in Centennial, CO. Nestled on a 6,490-square-foot lot, this home offers the perfect blend of comfort and convenience. Built in 1971, it boasts a generous 1,682 square feet of living space, providing plenty of room for anyone to grow and thrive.
Step inside to find a welcoming layout that includes a spacious living room, perfect for gatherings and relaxation. The kitchen is updated and well-equipped for your culinary adventures, while the dining area provides a lovely space for meals with family and friends. Each of the four bedrooms is generously sized, with the primary bedroom featuring its own en-suite bath.
Outside, the large backyard offers ample space for outdoor activities, gardening, and entertaining. Enjoy peaceful evenings on the patio or spend time exploring the wonderful neighborhood. Located near parks, shopping, and top-rated schools, this home combines suburban tranquility with easy access to all the amenities Centennial has to offer.
Don't miss this opportunity to make 7479 S Dahlia Ct your new home. It’s truly a must-see!
Last Agent to Sell the Property
Compass - Denver Brokerage Email: nateforse@compass.com,724-570-9309 License #100096129

Home Details
Home Type
- Single Family
Est. Annual Taxes
- $4,162
Year Built
- Built in 1971 | Remodeled
Lot Details
- 6,490 Sq Ft Lot
- West Facing Home
- Level Lot
- Private Yard
Parking
- 2 Car Attached Garage
- Parking Storage or Cabinetry
- Dry Walled Garage
Home Design
- Contemporary Architecture
- Tri-Level Property
- Brick Exterior Construction
- Composition Roof
- Wood Siding
- Concrete Perimeter Foundation
Interior Spaces
- 1,682 Sq Ft Home
- Open Floorplan
- Built-In Features
- Vaulted Ceiling
- Ceiling Fan
- Double Pane Windows
- Entrance Foyer
- Great Room
- Living Room
- Laundry Room
Kitchen
- Oven
- Range
- Microwave
- Dishwasher
- Quartz Countertops
- Disposal
Flooring
- Wood
- Carpet
- Tile
Bedrooms and Bathrooms
- 4 Bedrooms
- Primary Bedroom Suite
- 3 Full Bathrooms
Basement
- Sump Pump
- Fireplace in Basement
- Crawl Space
Home Security
- Smart Locks
- Fire and Smoke Detector
Schools
- Hopkins Elementary School
- Newton Middle School
- Arapahoe High School
Additional Features
- Smoke Free Home
- Covered patio or porch
- Forced Air Heating and Cooling System
Community Details
- No Home Owners Association
- Ridgeview Hills Park 1St Flg Subdivision
Listing and Financial Details
- Exclusions: Seller's personal property and staging items.
- Assessor Parcel Number 031891043
Map
Home Values in the Area
Average Home Value in this Area
Property History
| Date | Event | Price | Change | Sq Ft Price |
|---|---|---|---|---|
| 01/08/2025 01/08/25 | Sold | $610,000 | +1.7% | $363 / Sq Ft |
| 11/25/2024 11/25/24 | Price Changed | $600,000 | -2.8% | $357 / Sq Ft |
| 11/22/2024 11/22/24 | Price Changed | $617,000 | -1.1% | $367 / Sq Ft |
| 11/14/2024 11/14/24 | Price Changed | $624,000 | -0.5% | $371 / Sq Ft |
| 10/31/2024 10/31/24 | For Sale | $627,000 | -2.0% | $373 / Sq Ft |
| 05/27/2022 05/27/22 | Sold | $640,000 | +1.6% | $380 / Sq Ft |
| 05/02/2022 05/02/22 | Pending | -- | -- | -- |
| 04/23/2022 04/23/22 | For Sale | $629,900 | +41.6% | $374 / Sq Ft |
| 04/02/2021 04/02/21 | Sold | $445,000 | +2.3% | $265 / Sq Ft |
| 03/21/2021 03/21/21 | Pending | -- | -- | -- |
| 03/15/2021 03/15/21 | For Sale | $435,000 | -- | $259 / Sq Ft |
Tax History
| Year | Tax Paid | Tax Assessment Tax Assessment Total Assessment is a certain percentage of the fair market value that is determined by local assessors to be the total taxable value of land and additions on the property. | Land | Improvement |
|---|---|---|---|---|
| 2024 | $4,162 | $39,121 | -- | -- |
| 2023 | $4,162 | $39,121 | $0 | $0 |
| 2022 | $3,208 | $28,287 | $0 | $0 |
| 2021 | $3,206 | $28,287 | $0 | $0 |
| 2020 | $3,038 | $27,549 | $0 | $0 |
| 2019 | $2,874 | $27,549 | $0 | $0 |
| 2018 | $2,322 | $22,313 | $0 | $0 |
| 2017 | $2,143 | $22,313 | $0 | $0 |
| 2016 | $2,075 | $20,855 | $0 | $0 |
| 2015 | $2,078 | $20,855 | $0 | $0 |
| 2014 | -- | $16,183 | $0 | $0 |
| 2013 | -- | $16,970 | $0 | $0 |
Mortgage History
| Date | Status | Loan Amount | Loan Type |
|---|---|---|---|
| Open | $579,500 | New Conventional | |
| Previous Owner | $364,650 | Commercial | |
| Previous Owner | $243,900 | FHA | |
| Previous Owner | $255,186 | FHA | |
| Previous Owner | $251,415 | FHA | |
| Previous Owner | $202,300 | Fannie Mae Freddie Mac | |
| Previous Owner | $35,700 | Stand Alone Second | |
| Previous Owner | $203,300 | Purchase Money Mortgage | |
| Previous Owner | $72,090 | Unknown | |
| Previous Owner | $72,090 | VA | |
| Previous Owner | $37,500 | Credit Line Revolving |
Deed History
| Date | Type | Sale Price | Title Company |
|---|---|---|---|
| Warranty Deed | $610,000 | None Listed On Document | |
| Warranty Deed | $445,000 | First American Title | |
| Warranty Deed | $390,000 | Heritage Title Company | |
| Warranty Deed | $390,000 | Heritage Title Company | |
| Special Warranty Deed | $214,000 | Chicago Title Co | |
| Warranty Deed | $214,000 | Chicago Title Co | |
| Deed | -- | -- | |
| Deed | -- | -- | |
| Deed | -- | -- | |
| Deed | -- | -- | |
| Deed | -- | -- |
Similar Homes in Centennial, CO
Source: REcolorado®
MLS Number: 7590159
APN: 2075-30-4-03-013
- 7307 S Birch St
- 7240 S Cherry Dr
- 7266 S Birch St
- 7148 S Dahlia Ct
- 5459 E Dry Creek Cir
- 4042 E Hinsdale Cir
- 4043 E Geddes Cir Unit 4043
- 4626 E Links Dr
- 7725 S Clermont Ct
- 7426 S Hudson Way
- 7762 S Eudora Ct
- 4833 E Links Cir
- 4059 E Dry Creek Blvd
- 7743 S Birch Ct
- 5149 E Links Cir
- 4027 E Geddes Cir Unit 4027
- 7781 S Eudora Ct
- 4023 E Geddes Cir Unit 4023
- 7501 S Ivanhoe Cir
- 7142 S Hudson Ln
