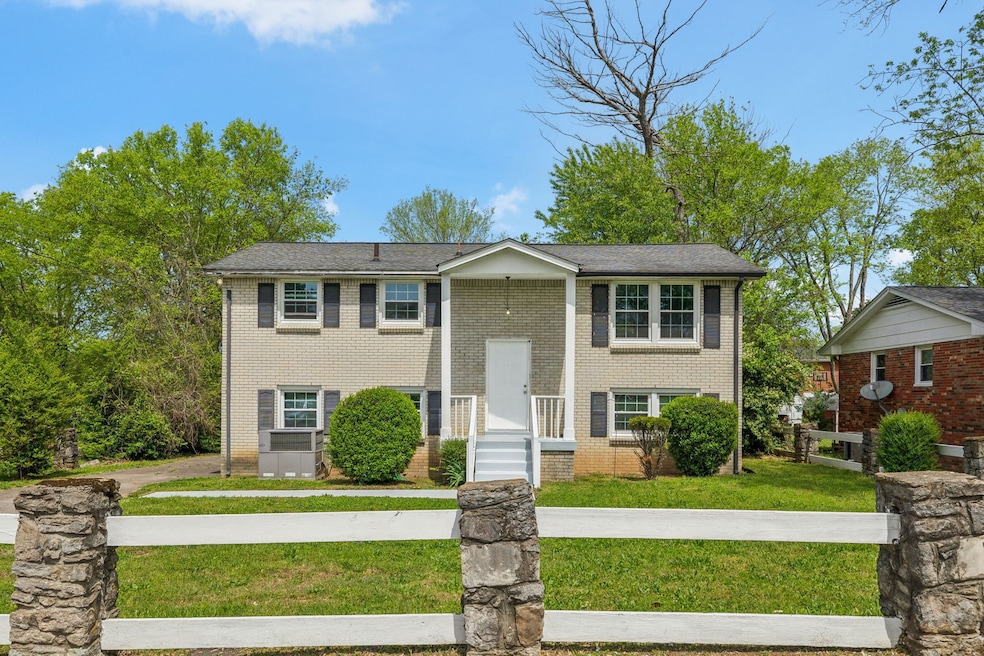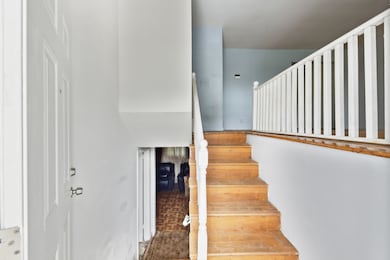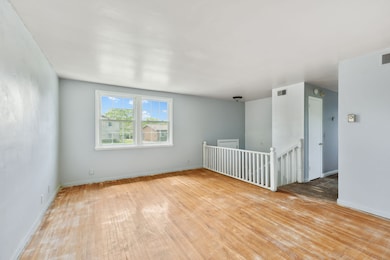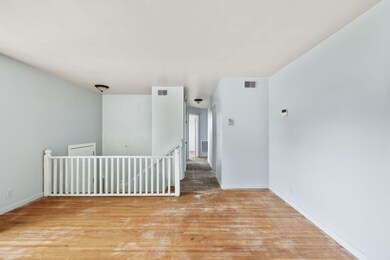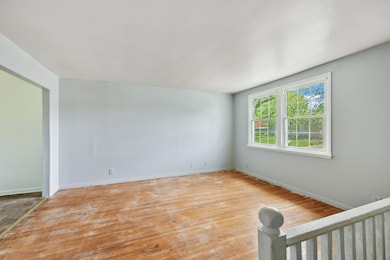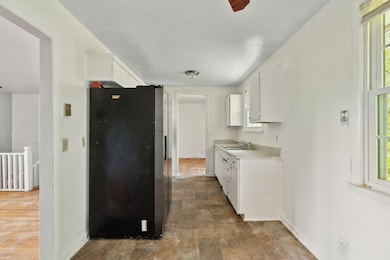
748 Bontemps Dr Nashville, TN 37207
Haynes Area NeighborhoodEstimated payment $2,470/month
Total Views
7,171
3
Beds
1.5
Baths
1,900
Sq Ft
$218
Price per Sq Ft
Highlights
- Traditional Architecture
- Cooling Available
- Level Lot
- No HOA
- Central Heating
- Carpet
About This Home
This property is being sold "as-is" and boasts an incredible location—just 7 minutes from I-65 and 9 minutes from downtown Nashville! Recent upgrades include brand-new windows installed in 2023, updated interior light fixtures, and fresh paint on both the interior and exterior.
Home Details
Home Type
- Single Family
Est. Annual Taxes
- $1,901
Year Built
- Built in 1966
Lot Details
- 9,148 Sq Ft Lot
- Lot Dimensions are 60 x 137
- Back Yard Fenced
- Level Lot
Home Design
- Traditional Architecture
- Brick Exterior Construction
- Slab Foundation
- Asphalt Roof
Interior Spaces
- 1,900 Sq Ft Home
- Property has 2 Levels
- Carpet
Bedrooms and Bathrooms
- 3 Main Level Bedrooms
Parking
- 2 Open Parking Spaces
- 2 Parking Spaces
- Gravel Driveway
- On-Street Parking
Schools
- Cumberland Elementary School
- Haynes Middle School
- Whites Creek High School
Utilities
- Cooling Available
- Central Heating
- Wall Furnace
Community Details
- No Home Owners Association
- Haynes Manor Subdivision
Listing and Financial Details
- Assessor Parcel Number 05914015700
Map
Create a Home Valuation Report for This Property
The Home Valuation Report is an in-depth analysis detailing your home's value as well as a comparison with similar homes in the area
Home Values in the Area
Average Home Value in this Area
Tax History
| Year | Tax Paid | Tax Assessment Tax Assessment Total Assessment is a certain percentage of the fair market value that is determined by local assessors to be the total taxable value of land and additions on the property. | Land | Improvement |
|---|---|---|---|---|
| 2024 | $1,901 | $58,425 | $13,200 | $45,225 |
| 2023 | $1,901 | $58,425 | $13,200 | $45,225 |
| 2022 | $956 | $58,425 | $13,200 | $45,225 |
| 2021 | $1,921 | $58,425 | $13,200 | $45,225 |
| 2020 | $1,382 | $32,750 | $7,250 | $25,500 |
| 2019 | $956 | $32,750 | $7,250 | $25,500 |
| 2018 | $956 | $30,300 | $7,250 | $23,050 |
| 2017 | $0 | $30,300 | $7,250 | $23,050 |
| 2016 | $1,031 | $22,825 | $5,250 | $17,575 |
| 2015 | $1,031 | $22,825 | $5,250 | $17,575 |
| 2014 | $1,031 | $22,825 | $5,250 | $17,575 |
Source: Public Records
Property History
| Date | Event | Price | Change | Sq Ft Price |
|---|---|---|---|---|
| 04/22/2025 04/22/25 | For Sale | $415,000 | -- | $218 / Sq Ft |
Source: Realtracs
Deed History
| Date | Type | Sale Price | Title Company |
|---|---|---|---|
| Special Warranty Deed | $92,000 | -- | |
| Trustee Deed | $89,250 | -- | |
| Warranty Deed | $105,000 | -- |
Source: Public Records
Mortgage History
| Date | Status | Loan Amount | Loan Type |
|---|---|---|---|
| Previous Owner | $73,600 | Fannie Mae Freddie Mac | |
| Previous Owner | $105,000 | Unknown |
Source: Public Records
Similar Homes in the area
Source: Realtracs
MLS Number: 2821362
APN: 059-14-0-157
Nearby Homes
- 3806 Crouch Dr
- 2900 Edwin Way Unit 201
- 2900 Edwin Way Unit 106
- 2433 Buena Vista Pike
- 2618 Buena Vista Pike
- 3367 William Bailey Dr
- 737 Troy Dr
- 601 Rowan Ct
- 2842 Buena Vista Pike
- 601 Lane Ct
- 2840 Buena Vista Pike
- 116 Nocturne Forest Ct
- 2327C Whites Creek Pike
- 3205 W Hamilton Ave
- 2620 Taigans Ct
- 1015 W Trinity Ln Unit 3
- 1015 W Trinity Ln Unit 2
- 1107 W Trinity Ln
- 915 W Trinity Ln
- 913 W Trinity Ln
