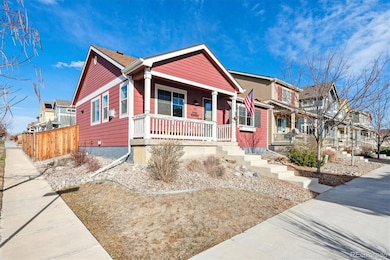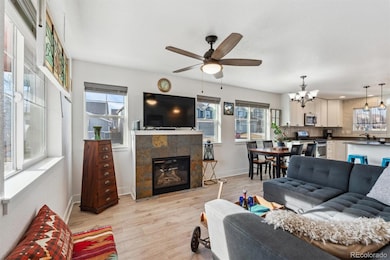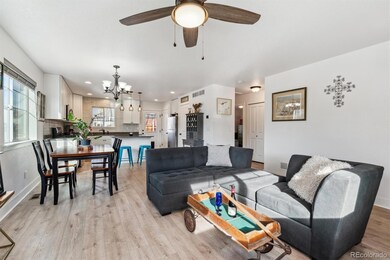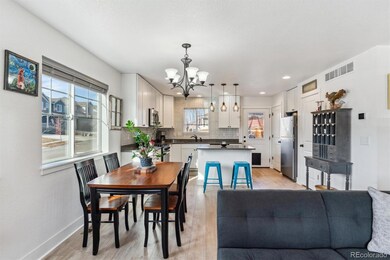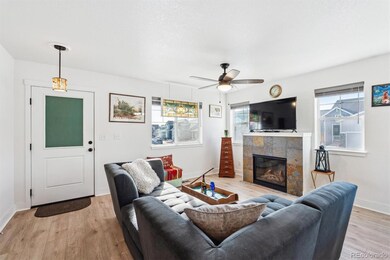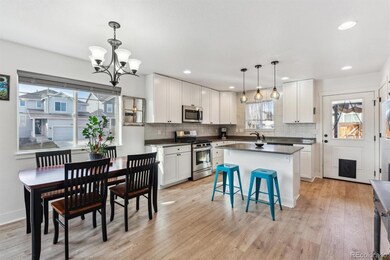
748 Country Road Trail Berthoud, CO 80513
Highlights
- Wood Flooring
- Corner Lot
- No HOA
- Carrie Martin Elementary School Rated 9+
- Quartz Countertops
- Cottage
About This Home
As of January 2025Great condo alternative. Very cute detached cottage home with a single garage and a fenced in back yard. The one level home has an open plan with a kitchen, great room, 2 bedrooms and 2 bathrooms. Kitchen has quartz countertops, soft close 42" white Shaker style cabinets. Living room has a nice and warming gas fireplace. There is also a private patio with a pergola for shade. Prairiestar amenities include, parks, walking trails, tennis courts, pickleball courts, and dog parks. There is a pool available for a membership fee. It is just a short drive to the new TPC Colorado golf course and their beautiful public amenities. There is easy access to the towns of Berthoud, Loveland and Longmont. There is also the great new Berthoud community rec. center. Berthoud is a great place to live with lots to see and enjoy. Professional photos coming soon!
Last Agent to Sell the Property
HomeSmart Brokerage Email: denhomes5280@gmail.com,303-261-5707 License #100041248

Home Details
Home Type
- Single Family
Est. Annual Taxes
- $3,240
Year Built
- Built in 2018
Lot Details
- 4,273 Sq Ft Lot
- South Facing Home
- Property is Fully Fenced
- Corner Lot
Parking
- 1 Car Garage
Home Design
- Cottage
- Frame Construction
- Fiberglass Roof
- Wood Siding
Interior Spaces
- 992 Sq Ft Home
- 1-Story Property
- Ceiling Fan
- Gas Fireplace
- Double Pane Windows
- Window Treatments
- Living Room with Fireplace
- Fire and Smoke Detector
- Laundry in unit
Kitchen
- Self-Cleaning Oven
- Range
- Microwave
- Dishwasher
- Quartz Countertops
- Disposal
Flooring
- Wood
- Carpet
- Laminate
- Vinyl
Bedrooms and Bathrooms
- 2 Main Level Bedrooms
Outdoor Features
- Patio
Schools
- Carrie Martin Elementary School
- Bill Reed Middle School
- Thompson Valley High School
Utilities
- Forced Air Heating and Cooling System
- Heating System Uses Natural Gas
- 220 Volts
- 110 Volts
- Tankless Water Heater
- Phone Connected
- Cable TV Available
Community Details
- No Home Owners Association
- Prairiestar Subdivision
Listing and Financial Details
- Exclusions: Washer and dryer and 2 framed stained glass pieces hanging from the ceiling in the living room and primary bedroom. Also curtain on Kitchen window.
- Assessor Parcel Number R1666946
Map
Home Values in the Area
Average Home Value in this Area
Property History
| Date | Event | Price | Change | Sq Ft Price |
|---|---|---|---|---|
| 01/21/2025 01/21/25 | Sold | $419,000 | 0.0% | $422 / Sq Ft |
| 12/13/2024 12/13/24 | For Sale | $419,000 | +25.1% | $422 / Sq Ft |
| 10/28/2021 10/28/21 | Off Market | $334,900 | -- | -- |
| 07/30/2020 07/30/20 | Sold | $334,900 | 0.0% | $338 / Sq Ft |
| 05/22/2020 05/22/20 | For Sale | $334,900 | +5.9% | $338 / Sq Ft |
| 10/24/2019 10/24/19 | Off Market | $316,110 | -- | -- |
| 07/26/2019 07/26/19 | Sold | $316,110 | -0.6% | $319 / Sq Ft |
| 06/19/2019 06/19/19 | Pending | -- | -- | -- |
| 04/15/2019 04/15/19 | For Sale | $317,865 | 0.0% | $320 / Sq Ft |
| 04/15/2019 04/15/19 | Price Changed | $317,865 | +1.9% | $320 / Sq Ft |
| 10/29/2018 10/29/18 | Pending | -- | -- | -- |
| 09/18/2018 09/18/18 | For Sale | $312,000 | -- | $315 / Sq Ft |
Tax History
| Year | Tax Paid | Tax Assessment Tax Assessment Total Assessment is a certain percentage of the fair market value that is determined by local assessors to be the total taxable value of land and additions on the property. | Land | Improvement |
|---|---|---|---|---|
| 2025 | $3,240 | $24,897 | $8,201 | $16,696 |
| 2024 | $3,240 | $24,897 | $8,201 | $16,696 |
| 2022 | $3,096 | $20,620 | $6,616 | $14,004 |
| 2021 | $3,096 | $21,214 | $6,807 | $14,407 |
| 2020 | $2,442 | $16,731 | $7,200 | $9,531 |
| 2019 | $1,558 | $10,875 | $10,875 | $0 |
| 2018 | $6 | $10 | $10 | $0 |
Mortgage History
| Date | Status | Loan Amount | Loan Type |
|---|---|---|---|
| Open | $377,000 | New Conventional | |
| Previous Owner | $124,900 | New Conventional | |
| Previous Owner | $300,304 | New Conventional | |
| Previous Owner | $225,335 | Construction |
Deed History
| Date | Type | Sale Price | Title Company |
|---|---|---|---|
| Warranty Deed | $419,000 | Land Title Guarantee | |
| Warranty Deed | $334,900 | Guardian Title | |
| Special Warranty Deed | $316,110 | Stewart Title |
Similar Homes in Berthoud, CO
Source: REcolorado®
MLS Number: 4605510
APN: 94023-41-006
- 2719 Tallgrass Ln
- 678 Grand Market Ave
- 2842 Tallgrass Ln
- 2790 Center Park Way
- 2602 Tallgrass Trail
- 878 Wagon Bend Rd
- 2912 Urban Place
- 464 Wagon Bend Rd
- 452 Wagon Bend Rd
- 376 Country Rd
- 1022 Wagon Bend Rd
- 2983 Urban Place
- 2266 Breckenridge Dr
- 2420 Nicholson St
- 1403 Crestridge Dr
- 2748 Prairie Flax St
- 1481 Harebell St
- 2483 Tabor St
- 2422 Tabor St
- 2101 Breckenridge Dr

