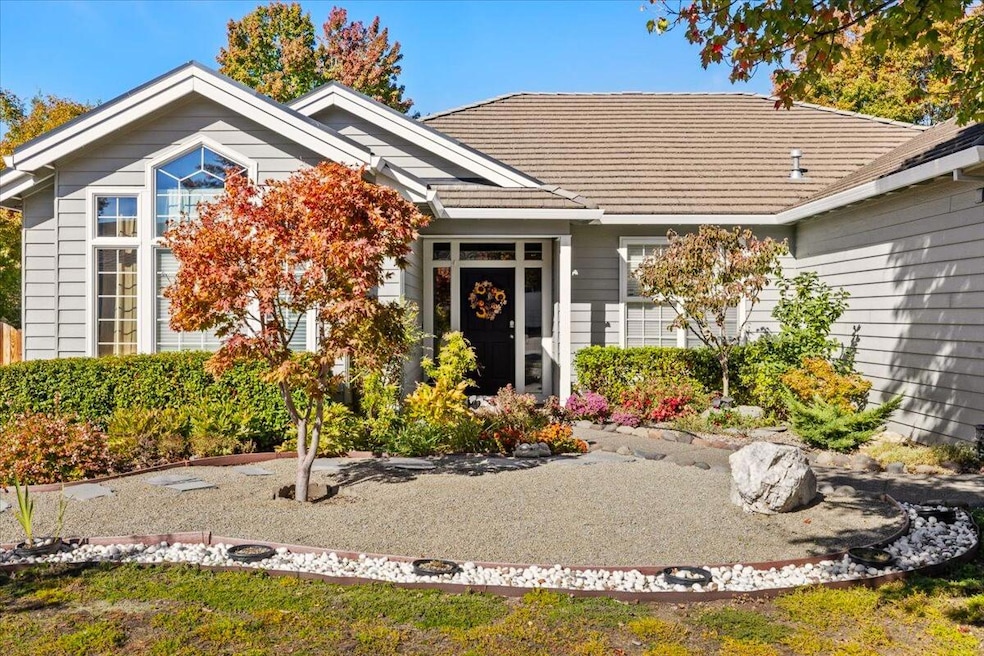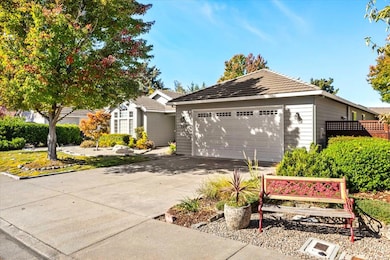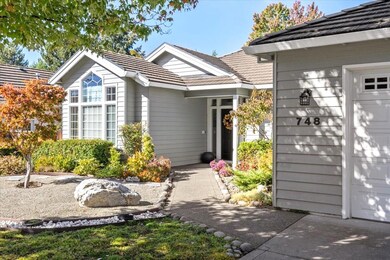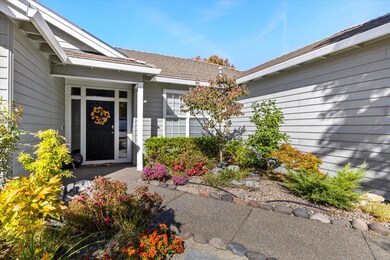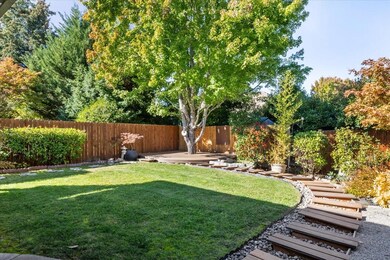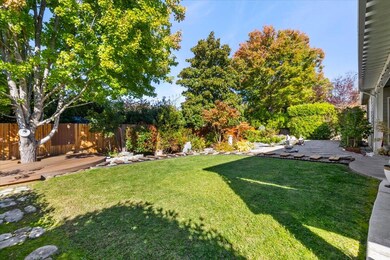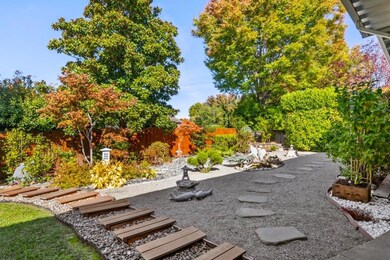
748 Eastridge Dr Medford, OR 97504
Highlights
- Open Floorplan
- Territorial View
- Engineered Wood Flooring
- Contemporary Architecture
- Vaulted Ceiling
- Hydromassage or Jetted Bathtub
About This Home
As of December 2024Prized location in Alder Creek Subdivision! This beautifully updated single level home offers stunning interior spaces with multiple main living areas, 2664 square feet, 4 bedrooms, loads of natural light and a stunning open kitchen. Dramatic granite counters, designer red sink and soft gray cabinets create a rich and pleasing style. Cheerful sunny breakfast room with built in desk overlooks the beautiful Zen-like rear yard with rich color, mature trees and blue sky. The great room features an attractive gas fireplace, wall of windows overlooking the yard and beautiful flooring. Wonderful dining room is open to the main front living room with wide arched doorways. Well separated sleeping quarters with spacious primary suite, lavish bathroom with spa tub, shower and walk-in closet. 2 additional bedrooms, a 4th bedroom/office with French doors off of the entry. 2-car attached garage. Pristine home!
Home Details
Home Type
- Single Family
Est. Annual Taxes
- $5,944
Year Built
- Built in 1994
Lot Details
- 10,454 Sq Ft Lot
- Fenced
- Landscaped
- Level Lot
- Front and Back Yard Sprinklers
- Sprinklers on Timer
- Property is zoned SFR-4, SFR-4
Parking
- 2 Car Attached Garage
- Garage Door Opener
- Driveway
- On-Street Parking
Property Views
- Territorial
- Neighborhood
Home Design
- Contemporary Architecture
- Frame Construction
- Tile Roof
- Concrete Perimeter Foundation
Interior Spaces
- 2,664 Sq Ft Home
- 1-Story Property
- Open Floorplan
- Wet Bar
- Central Vacuum
- Built-In Features
- Vaulted Ceiling
- Gas Fireplace
- Double Pane Windows
- Vinyl Clad Windows
- Family Room with Fireplace
- Great Room
- Living Room
- Dining Room
- Home Office
Kitchen
- Breakfast Area or Nook
- Eat-In Kitchen
- Breakfast Bar
- Range with Range Hood
- Microwave
- Dishwasher
- Granite Countertops
- Disposal
Flooring
- Engineered Wood
- Carpet
- Laminate
- Tile
Bedrooms and Bathrooms
- 4 Bedrooms
- Walk-In Closet
- Double Vanity
- Hydromassage or Jetted Bathtub
- Bathtub with Shower
- Bathtub Includes Tile Surround
Laundry
- Laundry Room
- Washer
Home Security
- Smart Thermostat
- Carbon Monoxide Detectors
- Fire and Smoke Detector
Accessible Home Design
- Accessible Kitchen
- Accessible Hallway
Outdoor Features
- Patio
Schools
- Orchard Hill Elementary School
- Talent Middle School
- Phoenix High School
Utilities
- Forced Air Heating and Cooling System
- Heating System Uses Natural Gas
- Natural Gas Connected
- Water Heater
Community Details
- No Home Owners Association
- Built by Mahar Homes
- Alder Creek Phase No 1Aplanned Community Subdivision
- The community has rules related to covenants, conditions, and restrictions
Listing and Financial Details
- Tax Lot 5307
- Assessor Parcel Number 10847632
Map
Home Values in the Area
Average Home Value in this Area
Property History
| Date | Event | Price | Change | Sq Ft Price |
|---|---|---|---|---|
| 12/09/2024 12/09/24 | Sold | $624,000 | +1.5% | $234 / Sq Ft |
| 11/08/2024 11/08/24 | Pending | -- | -- | -- |
| 11/06/2024 11/06/24 | For Sale | $615,000 | +17.1% | $231 / Sq Ft |
| 11/16/2020 11/16/20 | Sold | $525,000 | 0.0% | $197 / Sq Ft |
| 09/21/2020 09/21/20 | Pending | -- | -- | -- |
| 09/17/2020 09/17/20 | For Sale | $525,000 | -- | $197 / Sq Ft |
Tax History
| Year | Tax Paid | Tax Assessment Tax Assessment Total Assessment is a certain percentage of the fair market value that is determined by local assessors to be the total taxable value of land and additions on the property. | Land | Improvement |
|---|---|---|---|---|
| 2024 | $5,944 | $397,130 | $95,620 | $301,510 |
| 2023 | $5,756 | $385,570 | $92,830 | $292,740 |
| 2022 | $5,605 | $385,570 | $92,830 | $292,740 |
| 2021 | $5,519 | $374,340 | $90,120 | $284,220 |
| 2020 | $5,319 | $363,440 | $87,490 | $275,950 |
| 2019 | $5,525 | $342,590 | $82,470 | $260,120 |
| 2018 | $5,110 | $332,620 | $80,070 | $252,550 |
| 2017 | $4,739 | $332,620 | $80,070 | $252,550 |
| 2016 | $4,747 | $313,540 | $75,460 | $238,080 |
| 2015 | $4,564 | $313,540 | $103,730 | $209,810 |
| 2014 | $4,387 | $295,550 | $97,770 | $197,780 |
Mortgage History
| Date | Status | Loan Amount | Loan Type |
|---|---|---|---|
| Previous Owner | $498,750 | New Conventional | |
| Previous Owner | $120,000 | No Value Available |
Deed History
| Date | Type | Sale Price | Title Company |
|---|---|---|---|
| Warranty Deed | $624,000 | Ticor Title | |
| Warranty Deed | $525,000 | First American | |
| Warranty Deed | $264,900 | Crater Title Insurance |
About the Listing Agent

Patie Millen has been an industry leader in Southern Oregon since 1994 and is recognized as one of Oregon’s most productive brokers. The Millen Property Group is well known for their vanguard service, resolute capability and the many positive and professional relationships with buyers and sellers cultivated over the years.
Patie has sold over 1000 homes in Southern Oregon. With this breadth of experience she knows the solutions and strategies for your situation. Reach out to discuss how
Patie's Other Listings
Source: Southern Oregon MLS
MLS Number: 220192335
APN: 10847632
- 781 Eastridge Dr
- 703 Summerwood Dr
- 3378 Creek View Dr
- 821 Sherbrook Ave
- 744 Fernwood Dr
- 1451 Yellowstone Ave
- 3571 Michael Park Dr
- 3307 Edgewater Dr
- 3578 Shamrock Dr
- 3087 Crystal Mountain Ave
- 935 Village Cir
- 3828 Sherwood Park Dr
- 1300 E Barnett Rd
- 3595 E Barnett Rd
- 3835 Creek Mont Dr
- 521 Sterling Point Dr
- 3126 Alameda St Unit 412
- 857 Morrison Ave
- 1001 Olympic Ave
- 567 Canterwood Dr
