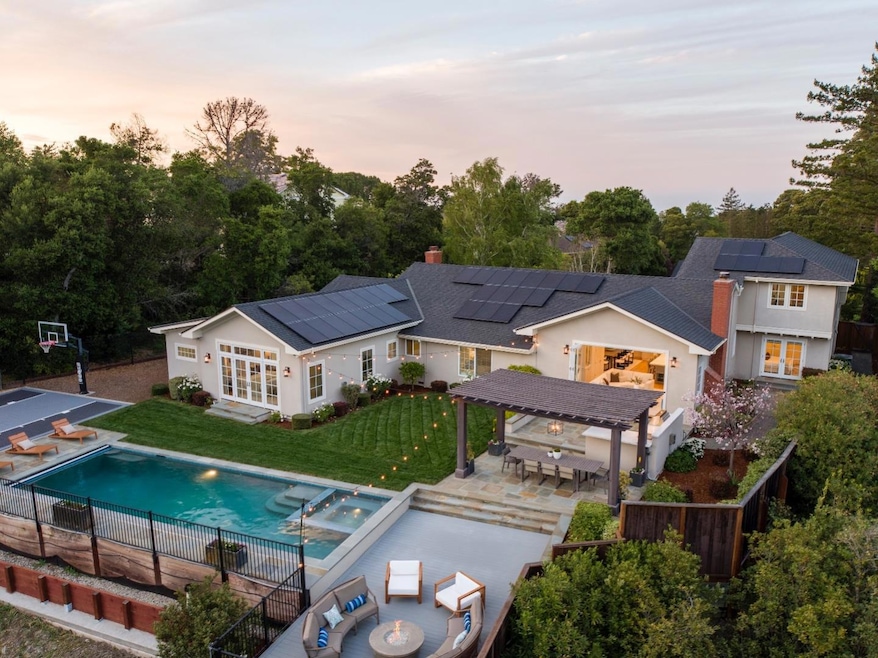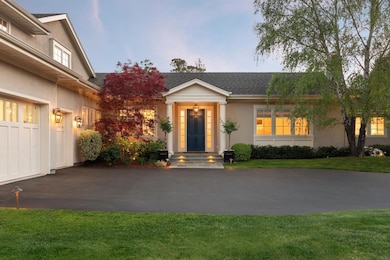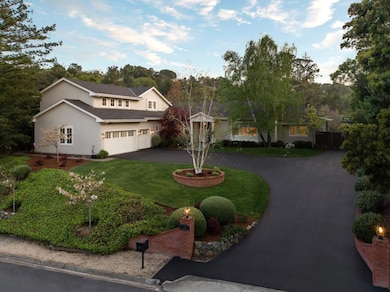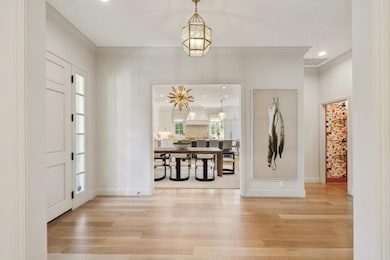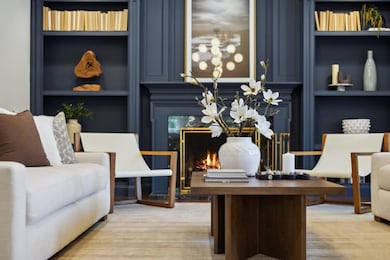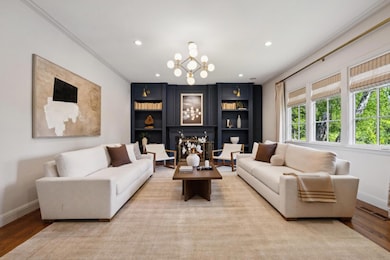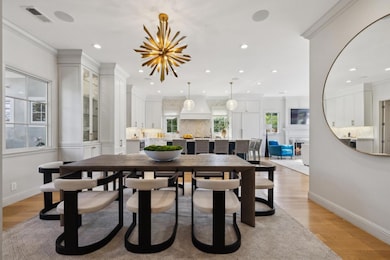
748 Jacaranda Cir Hillsborough, CA 94010
Skyfarm NeighborhoodEstimated payment $43,634/month
Highlights
- Heated In Ground Pool
- Primary Bedroom Suite
- Contemporary Architecture
- West Hillsborough Rated A+
- Fireplace in Primary Bedroom
- Forest View
About This Home
DESIGN FOR LIVING: THE PERFECT MEETING OF SUN, CELEBRATION, AND SAVOIR FAIRE! Remodeled designer quality unfolds across multiple destinations, with minimal boundary between indoor and outdoor living. 5 bedrooms, 3 full baths, 2 half baths, plus large Office (or gym), and enormous recreation room of 21 x 26 feet. Majority of the home flows on one level, including four bedrooms all together highlighted by a decadent expanded Primary Suite with 3 closets & marble bath. Tucked-away 5th bedroom suite also on main level perfect for guest or au pair. Myriad luxury details including a Craft Cocktail Bar, Wolf, Sub-Zero, high ceilings, integrated audio, outdoor kitchen, solar panels, Tesla power walls & more! Prestigious Jacaranda Circle backs up to Crocker Open Space, in the spirit of Woodside or Tahoe! Only 0.6 mile to Crocker Middle, 1.1 mile to Nueva School, 1.2 mile to West School, 1.9 mile to Apple Store on Downtown Burlingame Ave. The Primary Suite deserves its own paragraph. Expanded and remodeled, indulgent retreat with 3 customized closets plus built-in chest of drawers * Primary bedroom ceilings peak at nearly 12 feet. * Calistoga vibes opening out to pool and greenbelt vista. *Lighted Sport Court *Huge 3-car garage *Tons of western sunlight across pool and entire back of home*
Home Details
Home Type
- Single Family
Est. Annual Taxes
- $36,406
Year Built
- Built in 1977
Lot Details
- 0.6 Acre Lot
- Sprinklers on Timer
- Zoning described as R10000
Parking
- 3 Car Garage
- Electric Vehicle Home Charger
Property Views
- Forest
- Garden
Home Design
- Contemporary Architecture
- Traditional Architecture
- Composition Roof
- Concrete Perimeter Foundation
Interior Spaces
- 4,545 Sq Ft Home
- 1-Story Property
- Wet Bar
- Entertainment System
- High Ceiling
- Skylights
- Wood Burning Fireplace
- Mud Room
- Formal Entry
- Family Room with Fireplace
- 3 Fireplaces
- Great Room
- Living Room with Fireplace
- Family or Dining Combination
- Den
- Recreation Room
- Laundry in unit
Kitchen
- Open to Family Room
- Eat-In Kitchen
- Breakfast Bar
- Double Oven
- Wine Refrigerator
- Marble Countertops
Flooring
- Wood
- Carpet
- Marble
Bedrooms and Bathrooms
- 5 Bedrooms
- Fireplace in Primary Bedroom
- Primary Bedroom Suite
- Walk-In Closet
- Marble Bathroom Countertops
- Dual Sinks
- Steam Shower
Pool
- Heated In Ground Pool
- In Ground Spa
Outdoor Features
- Outdoor Kitchen
- Fire Pit
- Barbecue Area
Utilities
- Forced Air Zoned Heating and Cooling System
Listing and Financial Details
- Assessor Parcel Number 028-422-010
Map
Home Values in the Area
Average Home Value in this Area
Tax History
| Year | Tax Paid | Tax Assessment Tax Assessment Total Assessment is a certain percentage of the fair market value that is determined by local assessors to be the total taxable value of land and additions on the property. | Land | Improvement |
|---|---|---|---|---|
| 2023 | $36,406 | $2,683,450 | $1,066,011 | $1,617,439 |
| 2022 | $34,342 | $2,630,835 | $1,045,109 | $1,585,726 |
| 2021 | $33,591 | $2,579,252 | $1,024,617 | $1,554,635 |
| 2020 | $32,980 | $2,552,806 | $1,014,111 | $1,538,695 |
| 2019 | $32,181 | $2,502,753 | $994,227 | $1,508,526 |
| 2018 | $31,207 | $2,453,681 | $974,733 | $1,478,948 |
| 2017 | $28,916 | $2,249,671 | $955,621 | $1,294,050 |
| 2016 | $27,207 | $2,123,111 | $936,884 | $1,186,227 |
| 2015 | $26,734 | $2,091,222 | $922,812 | $1,168,410 |
| 2014 | $26,020 | $2,050,260 | $904,736 | $1,145,524 |
Property History
| Date | Event | Price | Change | Sq Ft Price |
|---|---|---|---|---|
| 04/14/2025 04/14/25 | For Sale | $7,288,000 | -- | $1,604 / Sq Ft |
Deed History
| Date | Type | Sale Price | Title Company |
|---|---|---|---|
| Interfamily Deed Transfer | -- | First American Title Company | |
| Grant Deed | -- | None Available | |
| Grant Deed | $1,501,500 | Old Republic Title Company | |
| Interfamily Deed Transfer | -- | -- |
Mortgage History
| Date | Status | Loan Amount | Loan Type |
|---|---|---|---|
| Open | $500,000 | Credit Line Revolving | |
| Open | $2,000,000 | New Conventional | |
| Closed | $500,000 | New Conventional | |
| Closed | $500,000 | Credit Line Revolving | |
| Closed | $790,000 | New Conventional | |
| Closed | $150,000 | Credit Line Revolving | |
| Previous Owner | $950,000 | New Conventional | |
| Previous Owner | $526,500 | Unknown | |
| Previous Owner | $520,000 | Unknown | |
| Previous Owner | $500,000 | No Value Available |
Similar Homes in Hillsborough, CA
Source: MLSListings
MLS Number: ML82002437
APN: 028-422-010
- 20 Pine Ct
- 588 Craig Rd
- 3085 Ralston Ave
- 760 Chateau Dr
- 110 New Place Rd
- 1162 Barroilhet Dr
- 2320 Skyfarm Dr
- 2496 Butternut Dr
- 46 Eugenia Way
- 1035 Macadamia Dr
- 355 Alberta Way
- 1140 Bromfield Rd
- 337 Robinwood Ln
- 2155 Geri Ln
- 1260 Hayne Rd
- 510 N San Raymundo Rd
- 2140 Forest View Ave
- 1050 Hayne Rd
- 2480 Summit Dr
- 1221 Kenilworth Rd
