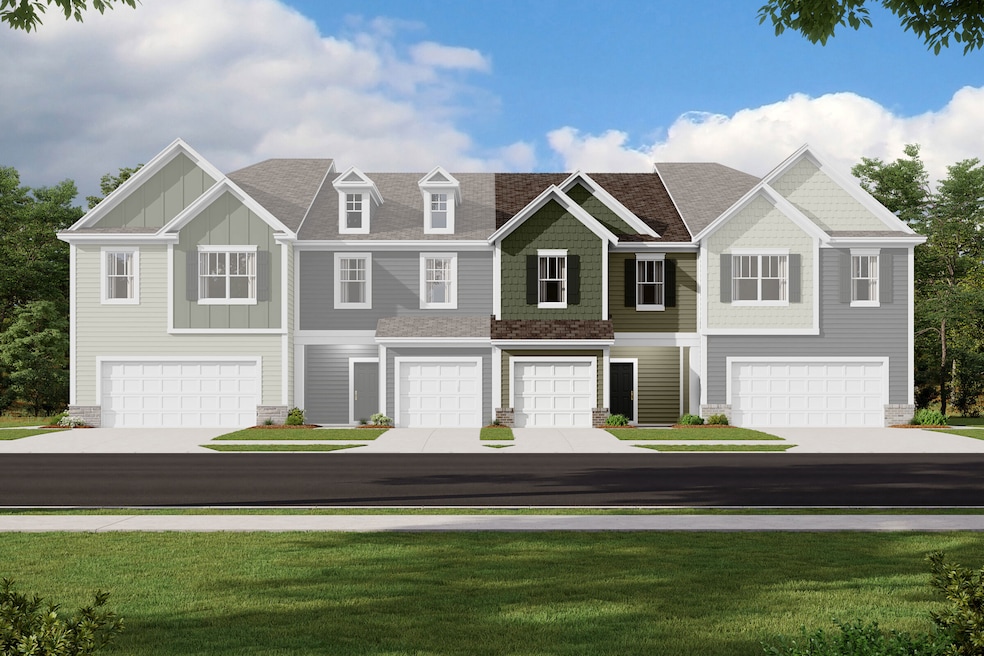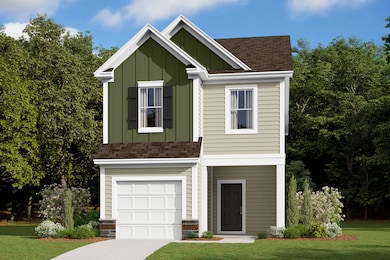
748 Lockhaven Dr NW Concord, NC 28027
Estimated payment $2,635/month
Highlights
- New Construction
- Community Pool
- Community Playground
- Weddington Hills Elementary School Rated A-
About This Home
Welcome to 748 Lockhaven Drive NW Concord, NC, a beautiful new construction townhome built by M/I Homes offering 1,688 square feet of thoughtfully designed living space.
This exceptional townhome features:
3 spacious bedrooms
2 full bathrooms and a first-floor powder room
Open-concept living space perfect for entertaining and everyday living
Convenient second-floor laundry room
1-car garage
The thoughtful layout of this home maximizes both comfort and functionality. The open-concept design creates a natural flow between living areas, making it ideal for both relaxing and entertaining guests. The kitchen connects seamlessly to the main living area, offering convenience and a spacious feel.
Upstairs, you'll find the owner's bedroom, providing a private retreat at the end of the day. The en-suite bathroom offers a spa-like experience, while the two additional bedrooms provide comfortable spaces for family members or guests.
The home's new construction status means everything is fresh and untouched, allowing you to be the first to create memories in this beautiful space.
M/I Homes' attention to detail is evident throughout, from the quality of materials to the practical design choices that enhance everyday living. Every aspect of this home has been carefully considered to create a balance of style, comfort, and practicality. The neutral color palette provides the perfect canvas for your personal style, while t...
Townhouse Details
Home Type
- Townhome
Parking
- 1 Car Garage
Home Design
- New Construction
- Quick Move-In Home
- Manchester Plan
Interior Spaces
- 1,688 Sq Ft Home
- 2-Story Property
Bedrooms and Bathrooms
- 3 Bedrooms
Listing and Financial Details
- Home Available for Move-In on 6/20/25
Community Details
Overview
- Actively Selling
- Built by M/I Homes
- Piper Landing Subdivision
Recreation
- Community Playground
- Community Pool
Sales Office
- 733 Earhart Street Nw
- Concord, NC 28027
- 704-251-7670
- Builder Spec Website
Office Hours
- Mon-Tue 10am-6pm; Wed 12pm-6pm; Thu-Sat 10am-6pm; Sun 12pm-6pm
Map
Home Values in the Area
Average Home Value in this Area
Property History
| Date | Event | Price | Change | Sq Ft Price |
|---|---|---|---|---|
| 04/18/2025 04/18/25 | For Sale | $400,420 | -- | $237 / Sq Ft |
Similar Homes in Concord, NC
- 748 Lockhaven Dr NW
- 2792 Yeager Dr NW
- 2758 Yeager Dr NW
- 733 Earhart St NW
- 733 Earhart St NW
- 2620 Clipper Ct NW
- 733 Earhart St NW
- 733 Earhart St NW
- 2608 Clipper Ct NW
- 2612 Clipper Ct NW
- 649 Kitfox Dr NW
- 2778 Yeager Dr NW
- 2742 Yeager Dr
- 779 Earhart St NW
- 2900 Yeager Dr NW
- 2893 Yeager Dr NW
- 795 Earhart St NW
- 2795 Yeager Dr NW
- 2749 Yeager Dr NW
- 2746 Yeager Dr

