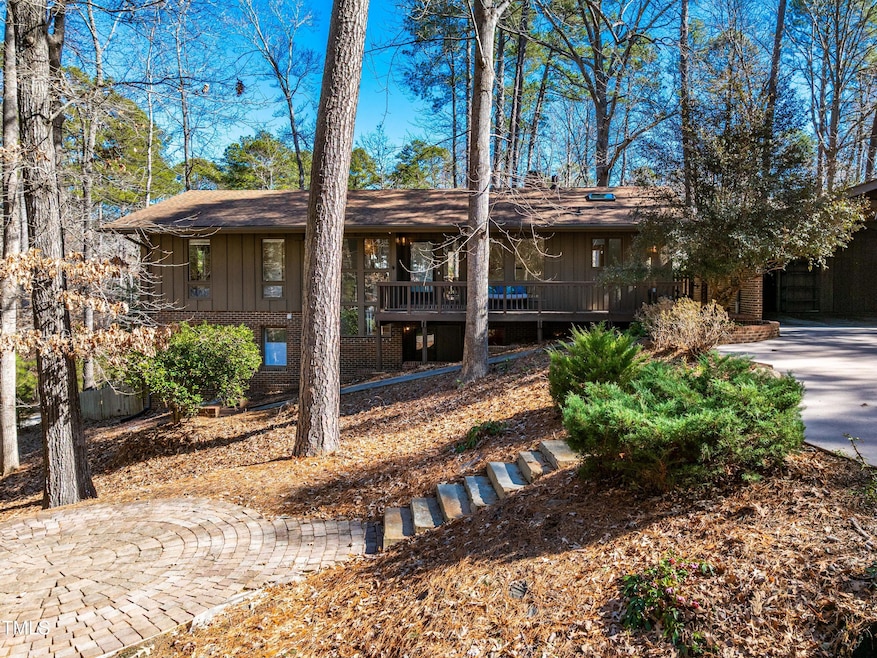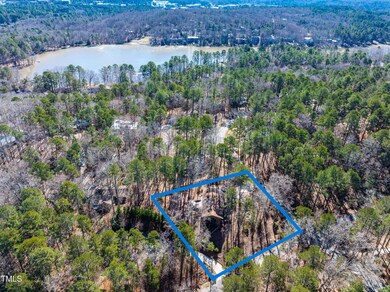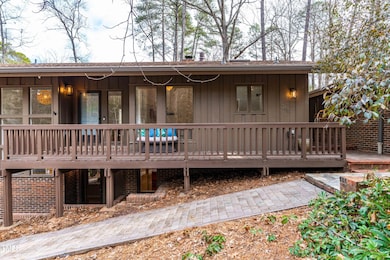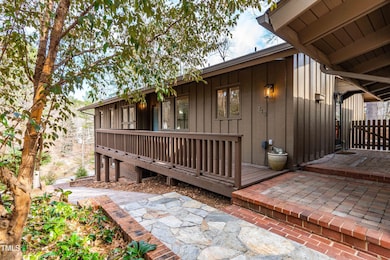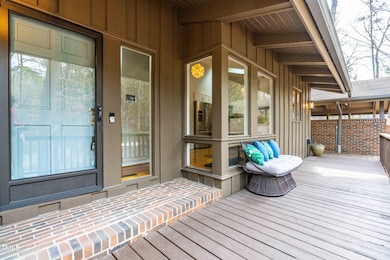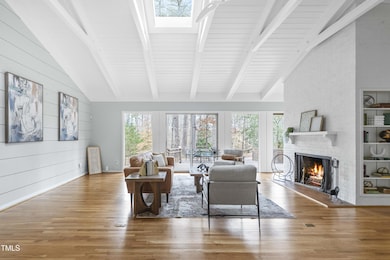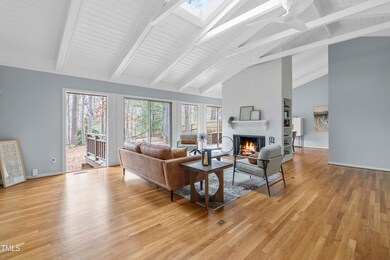
748 Shady Lawn Rd Chapel Hill, NC 27514
Highlights
- Two Primary Bedrooms
- Open Floorplan
- Deck
- Estes Hills Elementary School Rated A
- Community Lake
- Family Room with Fireplace
About This Home
As of April 2025Welcome to your mid-century modern home designed by award winning architect Anne Bickett Parker Stevens. As an esteemed property listed in NCModernist.org, this renovated 4 bedroom and 3 bathroom gem is perched beautifully on a generous 0.63 acre wooded corner lot with prepaid lake privileges in the coveted Lake Forest community. Gorgeous vaulted ceilings and an abundance of windows elevate an open floor plan that is flooded with natural light. The previous owners' renovations from 2016 to 2021 included kitchen & bathroom upgrades, refinished main level hardwood floors, new roof & skylights, new HVAC & ducts, and more. The current owners' 2022 basement remodel makes for an especially comfortable daylight, walkout lower level; it included gorgeous LVP flooring, new drywall, updated trim, and HVAC UV light treatment & dehumidification. Enjoy your private fenced backyard, entertainment deck, spacious carport & storage, and easy access to bike & pedestrian trails. Just 2 streets away from the beautiful Eastwood Lake, your home is beautifully situated in this highly sought after nature lover's paradise. Including a walk or short drive to Eastwood Lake is a MUST DO before or after any showing as experiencing this beloved locale is a HUGE perk of maintaining your lake privileges. 748 Shady Lawn Rd is conveniently located near Whole Foods (1.9 mi), Trader Joe's (2.2 mi), Wegmans (2.4 mi), and Chapel Hill Library (2.0 miles). It is also an easy commuting distance to UNC, Duke, RTP, and RDU airport. Come live your dream life at 748 Shady Lawn Road!
Home Details
Home Type
- Single Family
Est. Annual Taxes
- $10,915
Year Built
- Built in 1970
Lot Details
- 0.63 Acre Lot
- Wood Fence
- Back Yard Fenced
- Landscaped
- Corner Lot
- Many Trees
Home Design
- 2-Story Property
- Traditional Architecture
- Modernist Architecture
- Brick Veneer
- Permanent Foundation
- Architectural Shingle Roof
- Wood Siding
- Cedar
Interior Spaces
- Open Floorplan
- Bookcases
- Beamed Ceilings
- Smooth Ceilings
- Vaulted Ceiling
- Ceiling Fan
- Recessed Lighting
- Wood Burning Fireplace
- Fireplace Features Masonry
- Entrance Foyer
- Family Room with Fireplace
- 2 Fireplaces
- Living Room with Fireplace
- Breakfast Room
- Dining Room
- Storage
- Utility Room
- Home Gym
Kitchen
- Eat-In Kitchen
- Self-Cleaning Oven
- Free-Standing Gas Range
- Microwave
- Dishwasher
- Stainless Steel Appliances
- Quartz Countertops
- Disposal
Flooring
- Wood
- Tile
- Luxury Vinyl Tile
Bedrooms and Bathrooms
- 4 Bedrooms
- Primary Bedroom on Main
- Double Master Bedroom
- 3 Full Bathrooms
- Double Vanity
- Bathtub with Shower
Laundry
- Laundry Room
- Laundry on lower level
Finished Basement
- Heated Basement
- Walk-Out Basement
- Basement Fills Entire Space Under The House
- Interior Basement Entry
- Basement Storage
- Natural lighting in basement
Home Security
- Home Security System
- Carbon Monoxide Detectors
- Fire and Smoke Detector
Parking
- 4 Parking Spaces
- 2 Carport Spaces
- Private Driveway
- 2 Open Parking Spaces
Outdoor Features
- Deck
- Outdoor Storage
- Rain Gutters
- Front Porch
Schools
- Estes Hills Elementary School
- Guy Phillips Middle School
- East Chapel Hill High School
Utilities
- Dehumidifier
- Humidity Control
- Forced Air Zoned Heating and Cooling System
- Floor Furnace
- Heating System Uses Natural Gas
- Heat Pump System
- Vented Exhaust Fan
- Natural Gas Connected
- Water Heater
- High Speed Internet
Community Details
- No Home Owners Association
- Lake Forest Estates Subdivision
- Community Lake
Listing and Financial Details
- Assessor Parcel Number 9880901741
Map
Home Values in the Area
Average Home Value in this Area
Property History
| Date | Event | Price | Change | Sq Ft Price |
|---|---|---|---|---|
| 04/02/2025 04/02/25 | Sold | $1,200,000 | +26.3% | $361 / Sq Ft |
| 02/28/2025 02/28/25 | Pending | -- | -- | -- |
| 02/25/2025 02/25/25 | For Sale | $950,000 | +11.8% | $286 / Sq Ft |
| 12/14/2023 12/14/23 | Off Market | $850,000 | -- | -- |
| 12/16/2021 12/16/21 | Sold | $850,000 | +17.2% | $254 / Sq Ft |
| 11/16/2021 11/16/21 | Pending | -- | -- | -- |
| 11/11/2021 11/11/21 | For Sale | $725,000 | -- | $216 / Sq Ft |
Tax History
| Year | Tax Paid | Tax Assessment Tax Assessment Total Assessment is a certain percentage of the fair market value that is determined by local assessors to be the total taxable value of land and additions on the property. | Land | Improvement |
|---|---|---|---|---|
| 2024 | $10,915 | $639,300 | $170,000 | $469,300 |
| 2023 | $10,615 | $639,300 | $170,000 | $469,300 |
| 2022 | $10,173 | $639,300 | $170,000 | $469,300 |
| 2021 | $9,153 | $576,000 | $170,000 | $406,000 |
| 2020 | $8,894 | $524,700 | $150,000 | $374,700 |
| 2018 | $8,698 | $524,700 | $150,000 | $374,700 |
| 2017 | $7,473 | $524,700 | $150,000 | $374,700 |
| 2016 | $7,473 | $449,300 | $143,000 | $306,300 |
| 2015 | $7,473 | $449,300 | $143,000 | $306,300 |
| 2014 | $7,459 | $451,337 | $143,007 | $308,330 |
Mortgage History
| Date | Status | Loan Amount | Loan Type |
|---|---|---|---|
| Open | $800,000 | New Conventional | |
| Closed | $800,000 | New Conventional | |
| Previous Owner | $625,000 | New Conventional | |
| Previous Owner | $355,000 | New Conventional | |
| Previous Owner | $360,000 | New Conventional | |
| Previous Owner | $317,600 | New Conventional | |
| Previous Owner | $422,000 | No Value Available | |
| Previous Owner | $100,000 | No Value Available | |
| Previous Owner | $200,000 | No Value Available | |
| Previous Owner | $284,700 | No Value Available | |
| Previous Owner | $275,000 | Purchase Money Mortgage |
Deed History
| Date | Type | Sale Price | Title Company |
|---|---|---|---|
| Warranty Deed | $1,200,000 | None Listed On Document | |
| Warranty Deed | $1,200,000 | None Listed On Document | |
| Warranty Deed | $850,000 | None Available | |
| Deed | $252,800 | -- | |
| Warranty Deed | $450,000 | None Available | |
| Warranty Deed | $397,000 | None Available | |
| Warranty Deed | $420,000 | -- |
Similar Homes in Chapel Hill, NC
Source: Doorify MLS
MLS Number: 10078439
APN: 9880901741
- 609 Brookview Dr
- 2140 N Lakeshore Dr
- 643 Brookview Dr
- 109 Boulder Ln
- 11F Red Bud Ln Unit 11F
- 205 Glenview Place
- 673 Brookview Dr
- 104 Glenview Place
- 1817 N Lakeshore Dr
- 221 Saddle Ridge Rd
- 2100 Tadley Dr
- 94 Cedar Hills Cir
- 500 Yeowell Dr
- 504 Yeowell Dr
- 108 Sierra Dr
- 110 Summerlin Dr
- 104 Sierra Dr
- 308 Summerfield Crossing Rd
- 110 Gunston Ct
- 104 Arcadia Ln
