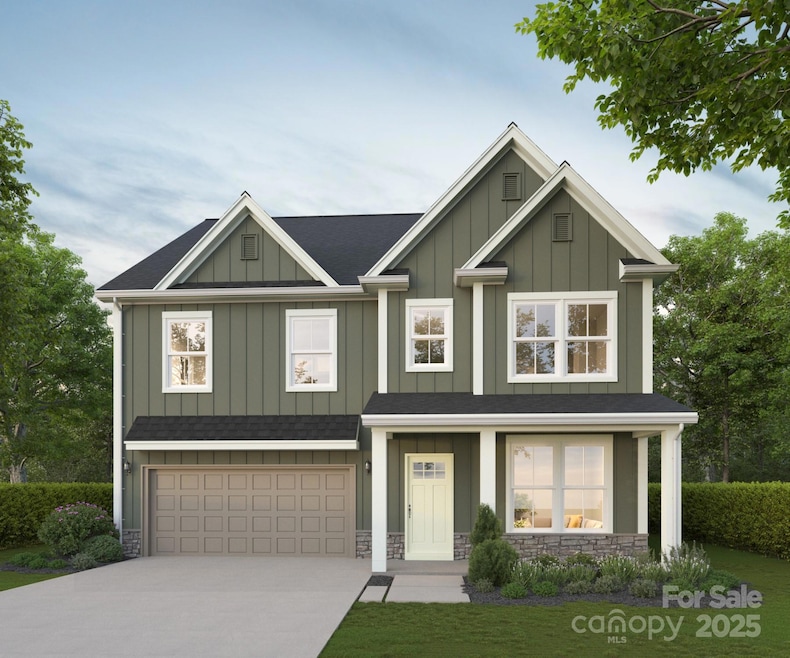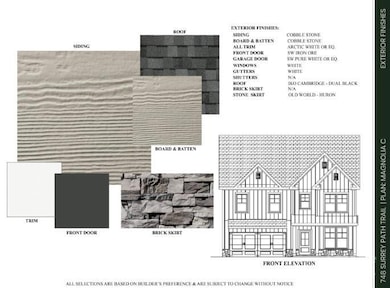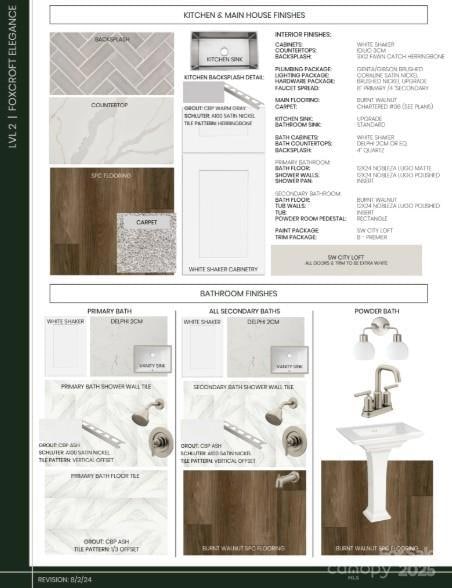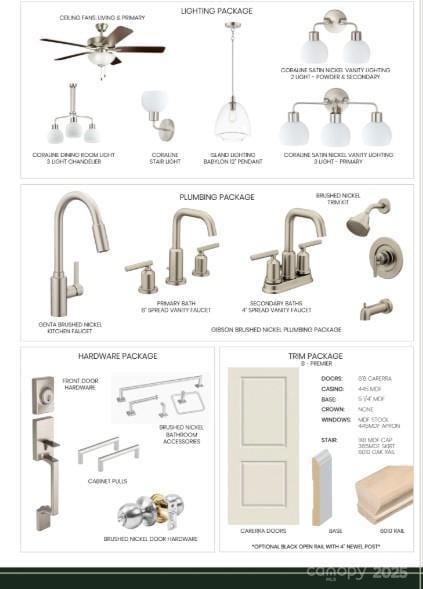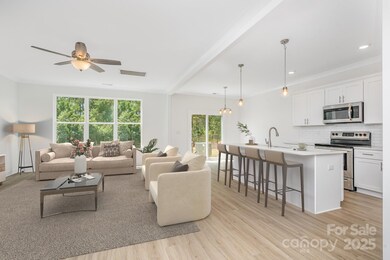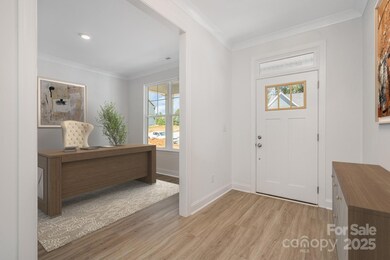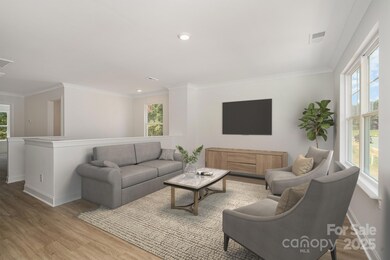
$575,000
- 4 Beds
- 4 Baths
- 4,182 Sq Ft
- 481 Valleydale Ln
- Winston Salem, NC
Welcome to this beautiful and unique 4-bedroom home nestled on 4.75 private acres in the highly sought-after Oak Grove School District. This spacious property offers a perfect blend of charm, comfort, and functionality, featuring multiple bonus rooms ideal for a home office, gym, or playroom. The finished basement provides additional living space, perfect for entertaining, relaxing, or hosting
Nathan Hepler Hepler Realty
