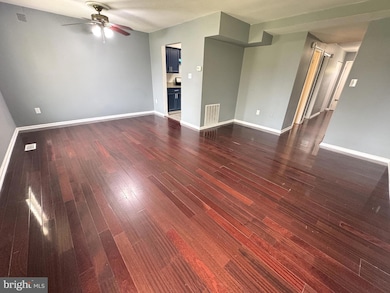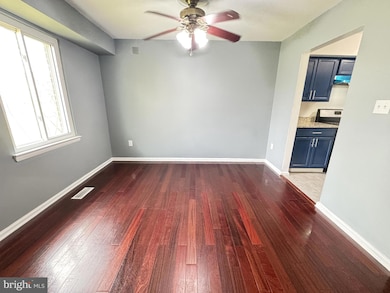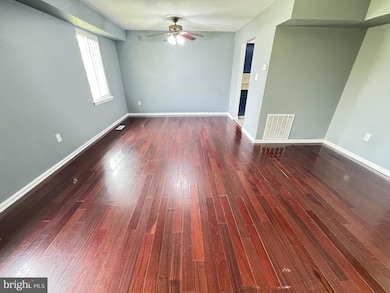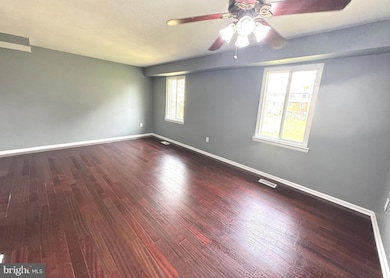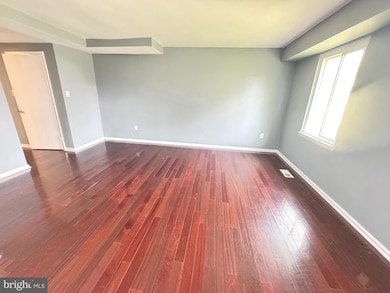
748 W Side Dr Gaithersburg, MD 20878
Estimated payment $2,871/month
Highlights
- Hot Property
- Open Floorplan
- Recreation Room
- Jones Lane Elementary School Rated A
- Colonial Architecture
- Space For Rooms
About This Home
GREAT OPPORTUNITY TO OWN THIS TOWNHOUSE WITH 5 BEDROOMS 3.5 BATHS! ONE OF THE LARGEST UNIT WITH 4 BEDS AND 2 FULL BATHS ON THE UPPER LEVEL, PLUS FINISHED BASEMENT WITH BEDROOM AND FULL BATH. FRESH PAINTS, NEWLY RENOVATED KITCHEN WITH NEW APPLIANCES AND GRANITE COUNTERTOPS, MAIN LEVEL HARDWOOD FLOOR, LIVING DINNING AND FAMILY ROOM, RENOVATED ALL 3.5 BATHROOMS WITH NEW VANITIES/LIGHTS/TOILETS, BASEMENT FINISHED WITH NEW FULL BATH, BEDROOM, DEN AND RECREATION ROOM. PRIVACY FENCE IN THE BACKYARD AND PATIO. BRAND NEW ROOF WITH TRANSFERABLE WARRANTY, HVAC AND WINDOWS 8 YEARS. WALK TO SHOPS AND GROCERY STORE, CLOSE TO 270, 119, 117 ETC. VERY CONVENIENT LOCATION! WALKING TRAILS IN NEAR-BY PARK. OPEN SAT 4/26 1-4PM
Open House Schedule
-
Saturday, April 26, 20251:00 to 4:00 pm4/26/2025 1:00:00 PM +00:004/26/2025 4:00:00 PM +00:00FIRST OPEN, ALL WELCOME AND HONORED.Add to Calendar
Townhouse Details
Home Type
- Townhome
Est. Annual Taxes
- $3,855
Year Built
- Built in 1972 | Remodeled in 2025
Lot Details
- Privacy Fence
HOA Fees
- $344 Monthly HOA Fees
Home Design
- Colonial Architecture
- Aluminum Siding
- Concrete Perimeter Foundation
Interior Spaces
- 1,388 Sq Ft Home
- Property has 3 Levels
- Open Floorplan
- Family Room
- Living Room
- Dining Room
- Den
- Recreation Room
- Eat-In Kitchen
- Laundry Room
Bedrooms and Bathrooms
- En-Suite Primary Bedroom
Finished Basement
- Walk-Out Basement
- Basement Fills Entire Space Under The House
- Rear Basement Entry
- Space For Rooms
Parking
- 1 Open Parking Space
- 1 Parking Space
- Parking Lot
- 1 Assigned Parking Space
Utilities
- Forced Air Heating and Cooling System
- Natural Gas Water Heater
Listing and Financial Details
- Assessor Parcel Number 160901527526
Community Details
Overview
- Association fees include gas, water
- Brighton West Subdivision
Pet Policy
- Dogs and Cats Allowed
Map
Home Values in the Area
Average Home Value in this Area
Tax History
| Year | Tax Paid | Tax Assessment Tax Assessment Total Assessment is a certain percentage of the fair market value that is determined by local assessors to be the total taxable value of land and additions on the property. | Land | Improvement |
|---|---|---|---|---|
| 2024 | $3,855 | $273,333 | $0 | $0 |
| 2023 | $3,525 | $250,000 | $75,000 | $175,000 |
| 2022 | $2,939 | $233,333 | $0 | $0 |
| 2021 | $3,040 | $216,667 | $0 | $0 |
| 2020 | $2,809 | $200,000 | $60,000 | $140,000 |
| 2019 | $2,764 | $198,333 | $0 | $0 |
| 2018 | $2,503 | $196,667 | $0 | $0 |
| 2017 | $2,571 | $195,000 | $0 | $0 |
| 2016 | $2,096 | $180,000 | $0 | $0 |
| 2015 | $2,096 | $165,000 | $0 | $0 |
| 2014 | $2,096 | $150,000 | $0 | $0 |
Property History
| Date | Event | Price | Change | Sq Ft Price |
|---|---|---|---|---|
| 04/24/2025 04/24/25 | For Sale | $396,000 | 0.0% | $285 / Sq Ft |
| 04/24/2025 04/24/25 | Price Changed | $396,000 | -- | $285 / Sq Ft |
Deed History
| Date | Type | Sale Price | Title Company |
|---|---|---|---|
| Interfamily Deed Transfer | -- | Heritage Title | |
| Deed | -- | -- | |
| Deed | $150,000 | -- | |
| Deed | $352,000 | -- | |
| Deed | $352,000 | -- | |
| Deed | -- | -- | |
| Deed | -- | -- | |
| Deed | $104,950 | -- |
Mortgage History
| Date | Status | Loan Amount | Loan Type |
|---|---|---|---|
| Previous Owner | $281,600 | Purchase Money Mortgage | |
| Previous Owner | $281,600 | Purchase Money Mortgage | |
| Previous Owner | $550 | Purchase Money Mortgage |
Similar Homes in Gaithersburg, MD
Source: Bright MLS
MLS Number: MDMC2176782
APN: 09-01527526
- 1116 W Side Dr
- 6 Deer Park Ln
- 315 Summit Hall Rd
- 501 Palmtree Dr Unit 3
- 522 Palmtree Dr
- 656 Coral Reef Dr
- 504 Philmont Dr Unit 8
- 217 Summit Hall Rd
- 23 Appleseed Ln
- 105 Harmony Hall Rd
- 6 Prairie Rose Ln
- 764 Clifftop Dr
- 3 Tripoley Terrace
- 33 Big Acre Square
- 719 Cobbler Place
- 11 Mills Rd
- 6 Big Acre Square
- 181 Norwich Ln
- 21 Desellum Ave
- 9701 Fields Rd

