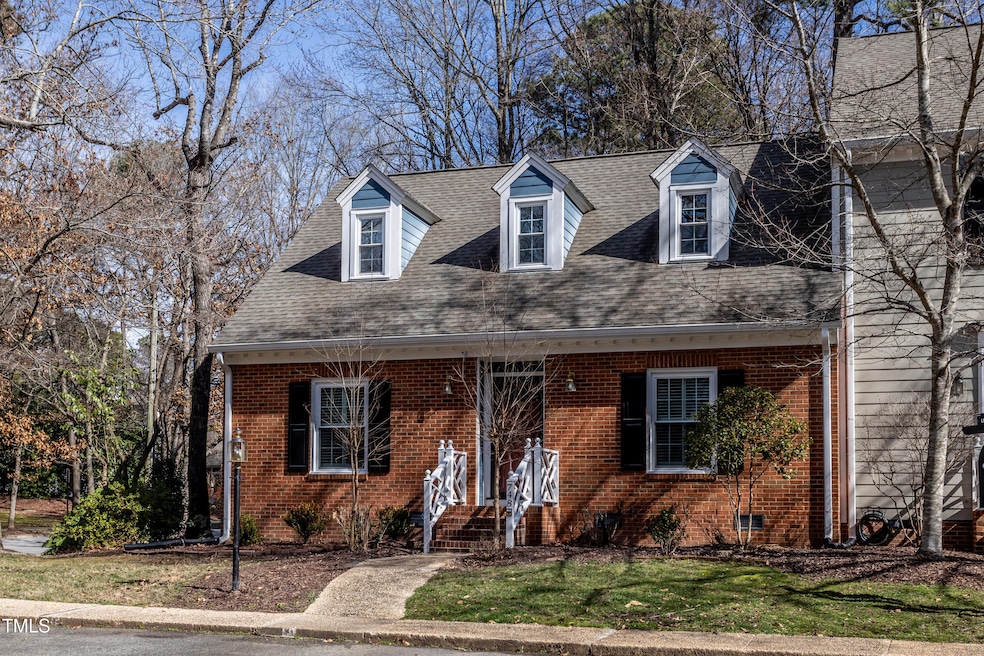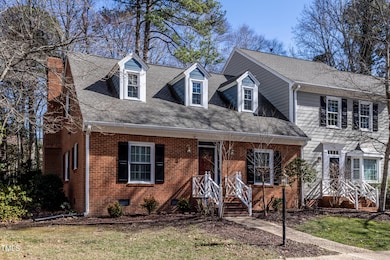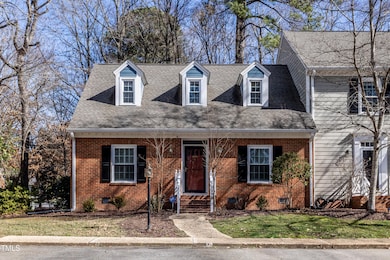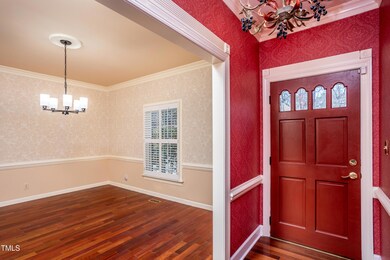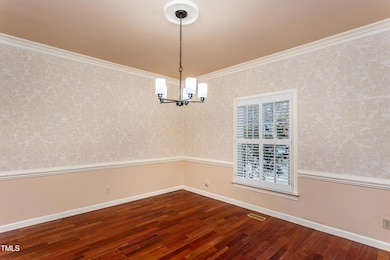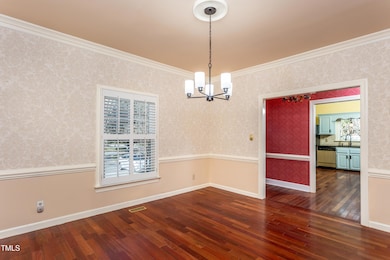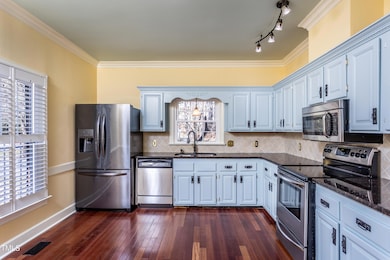
748 Weathergreen Dr Raleigh, NC 27615
Estimated payment $2,760/month
Highlights
- Traditional Architecture
- Wood Flooring
- Corner Lot
- West Millbrook Middle School Rated A-
- End Unit
- Screened Porch
About This Home
Charming Townhome with First-Floor Primary Suite Near Top Amenities!
Discover the perfect blend of comfort and convenience in this beautifully designed townhome, featuring a sought-after first-floor primary bedroom for easy living. Nestled in a prime location, you'll be just minutes away from top shopping, dining, and entertainment options, making everyday errands a breeze. Inside, you'll find a warm and inviting layout with stylish touches throughout, a well-appointed kitchen, and plenty of natural light. Whether you're looking for a low-maintenance lifestyle or a home that keeps you close to the best the area has to offer, this townhome is a must-see!
Schedule your private tour today!
Townhouse Details
Home Type
- Townhome
Est. Annual Taxes
- $2,936
Year Built
- Built in 1982
Lot Details
- 3,049 Sq Ft Lot
- End Unit
- 1 Common Wall
HOA Fees
- $287 Monthly HOA Fees
Home Design
- Traditional Architecture
- Brick Exterior Construction
- Shingle Roof
Interior Spaces
- 1,834 Sq Ft Home
- 1-Story Property
- Wood Burning Fireplace
- Entrance Foyer
- Living Room with Fireplace
- Dining Room
- Screened Porch
- Laundry in Hall
Kitchen
- Electric Oven
- Electric Cooktop
- Microwave
- Dishwasher
Flooring
- Wood
- Carpet
Bedrooms and Bathrooms
- 3 Bedrooms
- Walk-In Closet
- Primary bathroom on main floor
- Bathtub with Shower
- Walk-in Shower
Parking
- 2 Parking Spaces
- 2 Open Parking Spaces
- Parking Lot
- Unassigned Parking
Outdoor Features
- Outdoor Storage
Schools
- North Ridge Elementary School
- West Millbrook Middle School
- Sanderson High School
Utilities
- Central Heating and Cooling System
- Heating System Uses Natural Gas
- Heat Pump System
Listing and Financial Details
- Assessor Parcel Number 1707.08-98-8606.000
Community Details
Overview
- Association fees include ground maintenance
- Weathersfield Place HOA, Phone Number (984) 220-8670
- Weathersfield Place Subdivision
- Maintained Community
Recreation
- Community Pool
Security
- Resident Manager or Management On Site
Map
Home Values in the Area
Average Home Value in this Area
Tax History
| Year | Tax Paid | Tax Assessment Tax Assessment Total Assessment is a certain percentage of the fair market value that is determined by local assessors to be the total taxable value of land and additions on the property. | Land | Improvement |
|---|---|---|---|---|
| 2024 | $2,937 | $335,853 | $65,000 | $270,853 |
| 2023 | $2,681 | $244,164 | $55,000 | $189,164 |
| 2022 | $2,492 | $244,164 | $55,000 | $189,164 |
| 2021 | $2,396 | $244,164 | $55,000 | $189,164 |
| 2020 | $2,352 | $244,164 | $55,000 | $189,164 |
| 2019 | $2,103 | $179,764 | $40,000 | $139,764 |
| 2018 | $1,984 | $179,764 | $40,000 | $139,764 |
| 2017 | $1,890 | $179,764 | $40,000 | $139,764 |
| 2016 | $1,851 | $179,764 | $40,000 | $139,764 |
| 2015 | $2,006 | $191,759 | $51,200 | $140,559 |
| 2014 | $1,903 | $191,759 | $51,200 | $140,559 |
Property History
| Date | Event | Price | Change | Sq Ft Price |
|---|---|---|---|---|
| 02/28/2025 02/28/25 | For Sale | $399,900 | -- | $218 / Sq Ft |
Deed History
| Date | Type | Sale Price | Title Company |
|---|---|---|---|
| Warranty Deed | -- | None Listed On Document | |
| Interfamily Deed Transfer | -- | -- | |
| Interfamily Deed Transfer | -- | -- | |
| Warranty Deed | $166,500 | -- |
Similar Homes in the area
Source: Doorify MLS
MLS Number: 10078267
APN: 1707.08-98-8606-000
- 8805 Mourning Dove Rd
- 8304 Circlewood Ct
- 1004 Plateau Ln
- 7409 Fiesta Way
- 7208 Tanbark Way
- 7416 Fiesta Way
- 8000 Old Deer Trail
- 8310 Wycombe Ln
- 7300 Grist Mill Rd
- 8325 Wycombe Ln
- 7612 Harps Mill Rd
- 7015 Staghorn Ln
- 109 Chatterson Dr
- 7013 Buckhead Dr
- 313 Crown Oaks Dr
- 7429 Ashbury Ct
- 8305 Rue Cassini Ct
- 918 Albany Ct
- 1400 Rainwood Ln
- 725 van Thomas Dr
