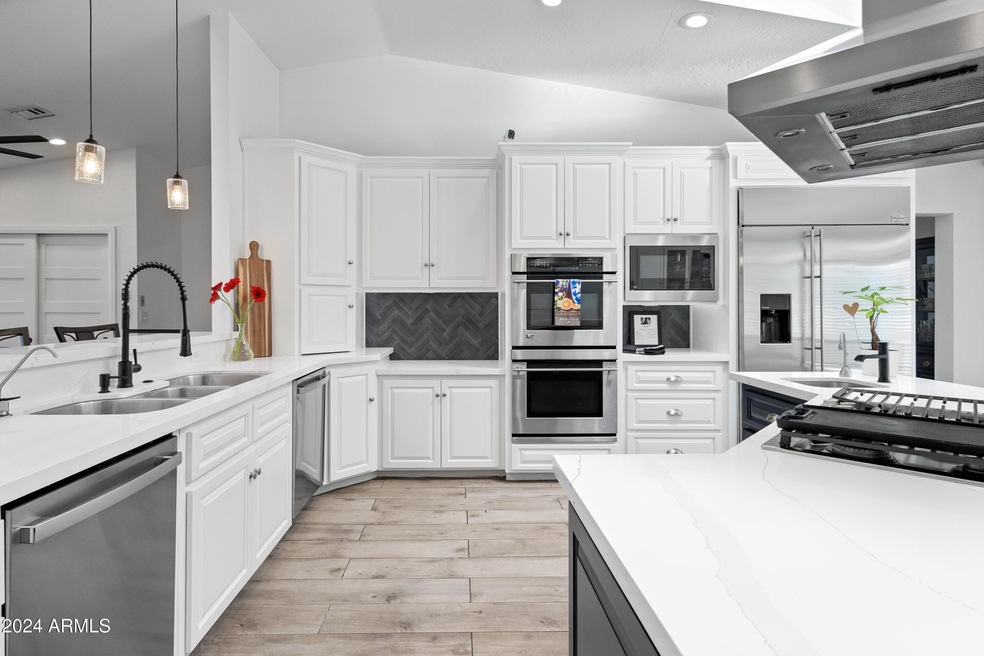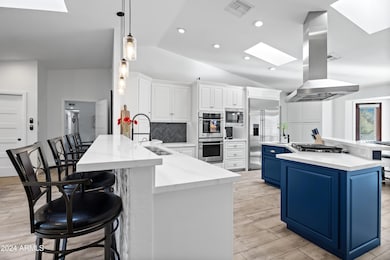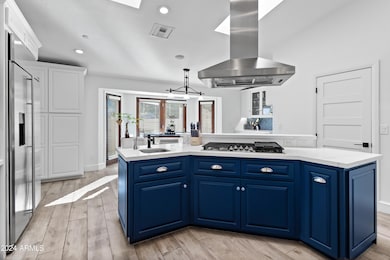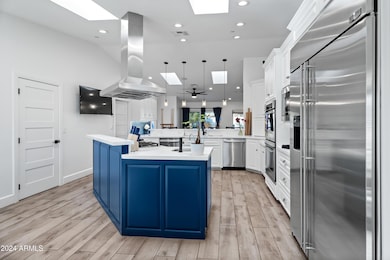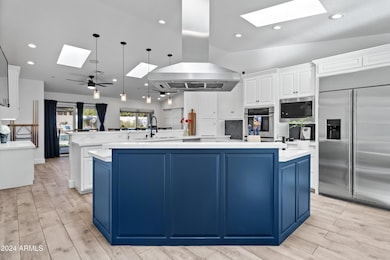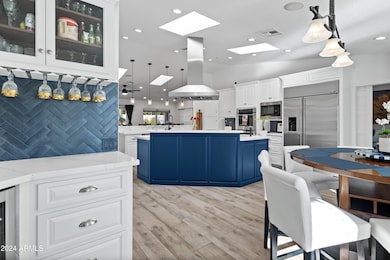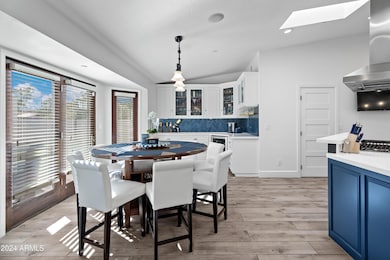
7480 E Sweetwater Ave Scottsdale, AZ 85260
Estimated payment $23,521/month
Highlights
- Guest House
- Heated Pool
- Gated Parking
- Sonoran Sky Elementary School Rated A
- RV Hookup
- Two Primary Bathrooms
About This Home
NEW ROOF 2025 Stunning, totally remodeled dream home. In the heart of Scottsdale. Main house: 4,674 sq ft. 2 large primary bedrooms and 3 spacious bedrooms. Open, bright concept with vaulted ceilings, 2-sided marble fireplace, and 2 living spaces. Chef's kitchen includes double ovens, 2 dishwashers, a gas stove, and a huge walk-in pantry. Large side by side stainless steel refrigerator/freezer. Oversized laundry room with ample storage and the perfect dog shower.
Guest house built in 2020 offers 1,663 sq ft. of open bright kitchen with 2 beds, 2baths, an office, and a private 2 car garage.
Resort-style backyard features gas-heated pebble-tech pool with glass tile accents. Artificial grass in both back and front yard. Plenty of room to add a pickle ball court/sport court.
Home Details
Home Type
- Single Family
Est. Annual Taxes
- $8,168
Year Built
- Built in 1979
Lot Details
- 0.82 Acre Lot
- Desert faces the front and back of the property
- Wrought Iron Fence
- Wood Fence
- Block Wall Fence
- Artificial Turf
- Front and Back Yard Sprinklers
- Sprinklers on Timer
- Private Yard
Parking
- 8 Open Parking Spaces
- 4 Car Garage
- 3 Carport Spaces
- Gated Parking
- RV Hookup
Home Design
- Contemporary Architecture
- Santa Barbara Architecture
- Santa Fe Architecture
- Room Addition Constructed in 2022
- Roof Updated in 2025
- Wood Frame Construction
- Spray Foam Insulation
- Tile Roof
- Built-Up Roof
- Foam Roof
- Low Volatile Organic Compounds (VOC) Products or Finishes
- ICAT Recessed Lighting
- Stucco
Interior Spaces
- 6,337 Sq Ft Home
- 1-Story Property
- Furnished
- Vaulted Ceiling
- Ceiling Fan
- Skylights
- 2 Fireplaces
- Two Way Fireplace
- Double Pane Windows
- Vinyl Clad Windows
- Tinted Windows
- Security System Owned
- Washer and Dryer Hookup
Kitchen
- Kitchen Updated in 2024
- Eat-In Kitchen
- Breakfast Bar
- Gas Cooktop
- Built-In Microwave
- Kitchen Island
Flooring
- Floors Updated in 2023
- Tile Flooring
Bedrooms and Bathrooms
- 7 Bedrooms
- Bathroom Updated in 2023
- Two Primary Bathrooms
- Primary Bathroom is a Full Bathroom
- 7 Bathrooms
- Dual Vanity Sinks in Primary Bathroom
- Bathtub With Separate Shower Stall
Accessible Home Design
- Roll-in Shower
- Bathroom has a 60 inch turning radius
- Grab Bar In Bathroom
- Insulated Bathroom Pipes
- Side Opening Wall Oven
- Accessible Hallway
- Doors are 32 inches wide or more
- No Interior Steps
- Multiple Entries or Exits
- Raised Toilet
- Hard or Low Nap Flooring
Pool
- Pool Updated in 2023
- Heated Pool
- Fence Around Pool
- Diving Board
Outdoor Features
- Fire Pit
- Playground
Schools
- Sonoran Sky Elementary School
- Desert Shadows Middle School
- Horizon High School
Utilities
- Cooling System Updated in 2023
- Ducts Professionally Air-Sealed
- Heating System Uses Natural Gas
- Plumbing System Updated in 2023
- Wiring Updated in 2023
- Water Softener
- High Speed Internet
- Cable TV Available
Additional Features
- Guest House
- Property is near a bus stop
Listing and Financial Details
- Home warranty included in the sale of the property
- Tax Lot 43
- Assessor Parcel Number 175-04-046
Community Details
Overview
- No Home Owners Association
- Association fees include no fees
- Sweetwater Street East Unit 2 Subdivision
Recreation
- Bike Trail
Map
Home Values in the Area
Average Home Value in this Area
Tax History
| Year | Tax Paid | Tax Assessment Tax Assessment Total Assessment is a certain percentage of the fair market value that is determined by local assessors to be the total taxable value of land and additions on the property. | Land | Improvement |
|---|---|---|---|---|
| 2025 | $8,168 | $97,448 | -- | -- |
| 2024 | $5,115 | $92,808 | -- | -- |
| 2023 | $5,115 | $106,950 | $21,390 | $85,560 |
| 2022 | $5,037 | $81,780 | $16,350 | $65,430 |
| 2021 | $4,642 | $59,880 | $11,970 | $47,910 |
| 2020 | $4,498 | $57,010 | $11,400 | $45,610 |
| 2019 | $4,542 | $54,450 | $10,890 | $43,560 |
| 2018 | $4,397 | $49,430 | $9,880 | $39,550 |
| 2017 | $4,177 | $47,880 | $9,570 | $38,310 |
| 2016 | $4,106 | $47,980 | $9,590 | $38,390 |
| 2015 | $3,910 | $46,150 | $9,230 | $36,920 |
Property History
| Date | Event | Price | Change | Sq Ft Price |
|---|---|---|---|---|
| 04/20/2025 04/20/25 | Price Changed | $4,100,000 | -2.4% | $647 / Sq Ft |
| 04/02/2025 04/02/25 | Price Changed | $4,200,000 | -1.2% | $663 / Sq Ft |
| 03/16/2025 03/16/25 | Price Changed | $4,250,000 | -1.2% | $671 / Sq Ft |
| 01/27/2025 01/27/25 | For Sale | $4,300,000 | +616.7% | $679 / Sq Ft |
| 09/26/2017 09/26/17 | Sold | $600,000 | -6.2% | $180 / Sq Ft |
| 08/29/2017 08/29/17 | Pending | -- | -- | -- |
| 08/24/2017 08/24/17 | Price Changed | $639,900 | -1.5% | $192 / Sq Ft |
| 08/02/2017 08/02/17 | For Sale | $649,900 | 0.0% | $195 / Sq Ft |
| 08/02/2017 08/02/17 | Price Changed | $649,900 | +8.3% | $195 / Sq Ft |
| 07/13/2017 07/13/17 | Off Market | $600,000 | -- | -- |
| 06/20/2017 06/20/17 | Price Changed | $655,000 | -1.5% | $197 / Sq Ft |
| 06/08/2017 06/08/17 | Price Changed | $665,000 | -2.9% | $200 / Sq Ft |
| 06/02/2017 06/02/17 | Price Changed | $685,000 | -1.4% | $206 / Sq Ft |
| 05/18/2017 05/18/17 | Price Changed | $695,000 | -3.5% | $209 / Sq Ft |
| 05/01/2017 05/01/17 | For Sale | $720,000 | -- | $216 / Sq Ft |
Deed History
| Date | Type | Sale Price | Title Company |
|---|---|---|---|
| Interfamily Deed Transfer | -- | Accommodation | |
| Interfamily Deed Transfer | -- | Old Republic Title Agency | |
| Warranty Deed | $600,000 | Old Republic Title Agency | |
| Interfamily Deed Transfer | -- | None Available | |
| Warranty Deed | $529,900 | Title Partners Of Phoenix Ll | |
| Interfamily Deed Transfer | -- | Security Title Agency | |
| Warranty Deed | $361,000 | Security Title Agency | |
| Warranty Deed | $230,000 | Ati Title Agency |
Mortgage History
| Date | Status | Loan Amount | Loan Type |
|---|---|---|---|
| Open | $17,500 | Credit Line Revolving | |
| Open | $175,000 | Credit Line Revolving | |
| Closed | $175,000 | Credit Line Revolving | |
| Closed | $110,000 | Credit Line Revolving | |
| Closed | $50,000 | New Conventional | |
| Open | $957,000 | New Conventional | |
| Closed | $510,400 | New Conventional | |
| Closed | $145,600 | Credit Line Revolving | |
| Closed | $484,350 | New Conventional | |
| Closed | $95,500 | Credit Line Revolving | |
| Closed | $424,100 | New Conventional | |
| Closed | $115,840 | Credit Line Revolving | |
| Previous Owner | $528,800 | Adjustable Rate Mortgage/ARM | |
| Previous Owner | $610,000 | Unknown | |
| Previous Owner | $320,000 | Credit Line Revolving | |
| Previous Owner | $212,000 | Credit Line Revolving | |
| Previous Owner | $310,900 | New Conventional | |
| Previous Owner | $250,000 | Purchase Money Mortgage | |
| Previous Owner | $120,000 | New Conventional |
Similar Homes in the area
Source: Arizona Regional Multiple Listing Service (ARMLS)
MLS Number: 6802569
APN: 175-04-046
- 13108 N 76th St
- 7361 E Camino Santo
- 7508 E Aster Dr
- 7528 E Windrose Dr
- 7435 E Corrine Rd
- 7341 E Sutton Dr
- 7635 E Sweetwater Ave
- 7573 E Larkspur Dr
- 7624 E Larkspur Dr
- 12448 N 76th St
- 12271 N 74th St
- 7432 E Wethersfield Rd
- 13613 N 76th St
- 12835 N 78th St
- 7834 E Sweetwater Ave
- 7617 E Thunderbird Rd
- 12222 N 74th St
- 12210 N 76th Place
- 12528 N 78th St
- 7032 E Dreyfus Ave
