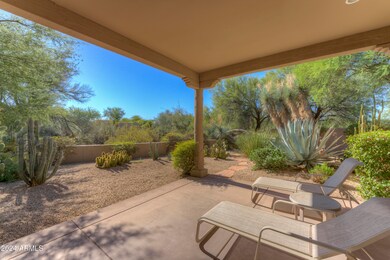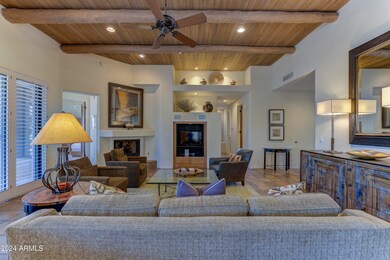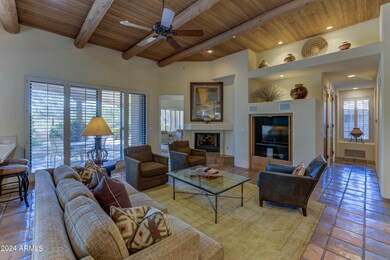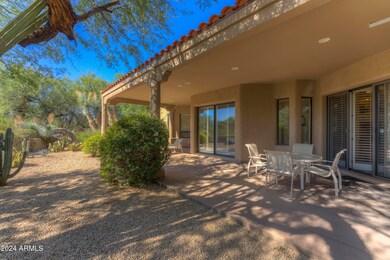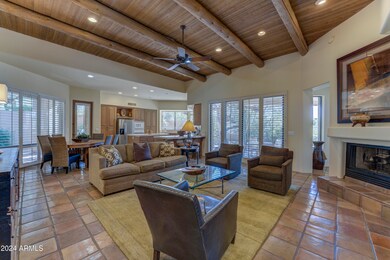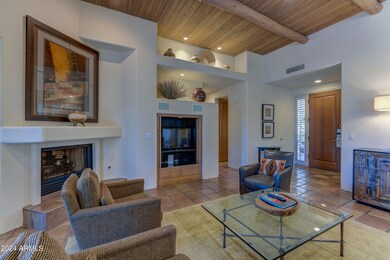
7481 E Whitethorn Cir Unit 628 Scottsdale, AZ 85266
Boulders NeighborhoodHighlights
- Gated with Attendant
- Vaulted Ceiling
- Hydromassage or Jetted Bathtub
- Black Mountain Elementary School Rated A-
- Santa Fe Architecture
- Private Yard
About This Home
As of December 2024Inviting Boulders home at end of cul-de-sac offers privacy and tranquility in this sought after community. Enter the great room with custom viga beamed ceiling, cozy fireplace adjacent to an appealing and spacious outdoor patio for the enjoyment of sunny AZ temps & cool starry nights. The open concept affords easy living with a spacious & efficient kitchen adjacent to the great room and dining area. Attractive primary suite opens to outdoor patio & the 2 additional bedrooms & baths make it easy to entertain guests & family. Community pool offers a lovely manner to unwind or get the grandchildren worn out! This lovely home in the gated and prestigious area known as 'The Boulders' is waiting for you to make it home.
Last Agent to Sell the Property
Russ Lyon Sotheby's International Realty License #SA077395000

Home Details
Home Type
- Single Family
Est. Annual Taxes
- $3,717
Year Built
- Built in 1996
Lot Details
- 0.26 Acre Lot
- Cul-De-Sac
- Private Streets
- Desert faces the front and back of the property
- Partially Fenced Property
- Block Wall Fence
- Front and Back Yard Sprinklers
- Sprinklers on Timer
- Private Yard
HOA Fees
- $330 Monthly HOA Fees
Parking
- 2 Car Direct Access Garage
- Garage Door Opener
Home Design
- Santa Fe Architecture
- Wood Frame Construction
- Foam Roof
- Stucco
Interior Spaces
- 2,162 Sq Ft Home
- 1-Story Property
- Vaulted Ceiling
- Ceiling Fan
- Gas Fireplace
- Double Pane Windows
- Living Room with Fireplace
- Fire Sprinkler System
Kitchen
- Eat-In Kitchen
- Gas Cooktop
- Built-In Microwave
- Kitchen Island
Flooring
- Carpet
- Tile
Bedrooms and Bathrooms
- 3 Bedrooms
- Primary Bathroom is a Full Bathroom
- 3 Bathrooms
- Dual Vanity Sinks in Primary Bathroom
- Hydromassage or Jetted Bathtub
- Bathtub With Separate Shower Stall
Accessible Home Design
- No Interior Steps
- Stepless Entry
Outdoor Features
- Covered patio or porch
- Built-In Barbecue
Schools
- Black Mountain Elementary School
- Sonoran Trails Middle School
- Cactus Shadows High School
Utilities
- Cooling System Updated in 2024
- Refrigerated Cooling System
- Zoned Heating
- Heating System Uses Natural Gas
- High Speed Internet
- Cable TV Available
Listing and Financial Details
- Tax Lot 4
- Assessor Parcel Number 216-48-505
Community Details
Overview
- Association fees include ground maintenance, street maintenance
- Az Community Mgmt Association, Phone Number (480) 575-8655
- Oabs Association, Phone Number (480) 157-5865
- Association Phone (480) 575-8655
- The Boulders Subdivision
Recreation
- Heated Community Pool
Security
- Gated with Attendant
Map
Home Values in the Area
Average Home Value in this Area
Property History
| Date | Event | Price | Change | Sq Ft Price |
|---|---|---|---|---|
| 12/12/2024 12/12/24 | Sold | $999,000 | 0.0% | $462 / Sq Ft |
| 11/11/2024 11/11/24 | Pending | -- | -- | -- |
| 10/22/2024 10/22/24 | For Sale | $999,000 | -- | $462 / Sq Ft |
Tax History
| Year | Tax Paid | Tax Assessment Tax Assessment Total Assessment is a certain percentage of the fair market value that is determined by local assessors to be the total taxable value of land and additions on the property. | Land | Improvement |
|---|---|---|---|---|
| 2025 | $3,717 | $67,497 | -- | -- |
| 2024 | $3,555 | $64,283 | -- | -- |
| 2023 | $3,555 | $75,220 | $15,040 | $60,180 |
| 2022 | $3,425 | $63,850 | $12,770 | $51,080 |
| 2021 | $3,719 | $55,530 | $11,100 | $44,430 |
| 2020 | $3,668 | $53,110 | $10,620 | $42,490 |
| 2019 | $3,708 | $52,700 | $10,540 | $42,160 |
| 2018 | $3,877 | $53,970 | $10,790 | $43,180 |
| 2017 | $3,907 | $54,330 | $10,860 | $43,470 |
| 2016 | $3,890 | $54,200 | $10,840 | $43,360 |
| 2015 | $3,679 | $53,550 | $10,710 | $42,840 |
Mortgage History
| Date | Status | Loan Amount | Loan Type |
|---|---|---|---|
| Previous Owner | $465,000 | New Conventional |
Deed History
| Date | Type | Sale Price | Title Company |
|---|---|---|---|
| Quit Claim Deed | -- | None Listed On Document | |
| Warranty Deed | $999,000 | Fidelity National Title Agency | |
| Warranty Deed | -- | Fidelity National Title Agency | |
| Cash Sale Deed | $678,000 | First American Title Ins Co | |
| Cash Sale Deed | $700,000 | North American Title Agency | |
| Cash Sale Deed | $435,000 | Ati Title Agency | |
| Cash Sale Deed | $387,115 | Security Title |
Similar Homes in the area
Source: Arizona Regional Multiple Listing Service (ARMLS)
MLS Number: 6778612
APN: 216-48-505
- 9252 E Whitethorn Cir
- 9250 E Whitethorn Cir
- 9110 E Clubhouse Ct Unit 639
- 9200 E Whitethorn Cir Unit 601
- 9220 E Whitethorn Cir
- 7322 E High Point Dr
- 7373 E Clubhouse Dr Unit 24
- 35264 N 72nd Place
- 7449 E Soaring Eagle Way
- 7473 E Soaring Eagle Way
- 7086 E Whispering Mesquite Trail
- 7752 E Black Mountain Rd Unit 2
- 33572 N 74th St
- 33556 N 74th St
- 7603 E Soaring Eagle Way
- 7739 E Evening Glow Dr
- 1607 N Quartz Valley Rd
- 7755 E Evening Glow Dr
- 34587 N Ironwood Rd
- 7311 E Arroyo Hondo Rd

