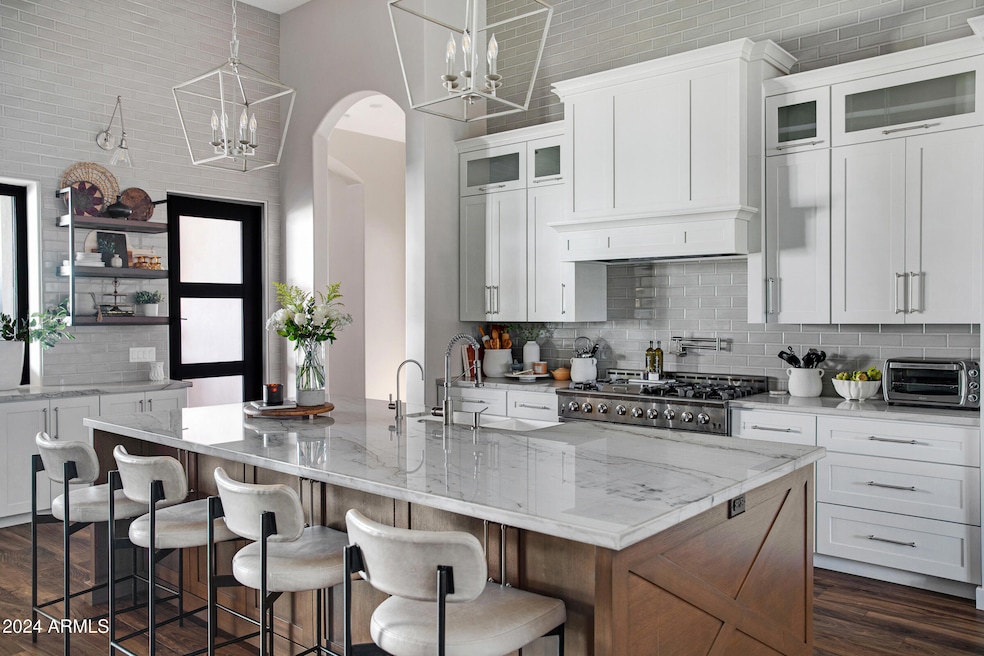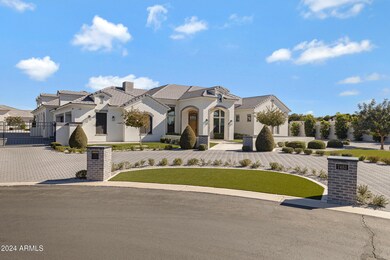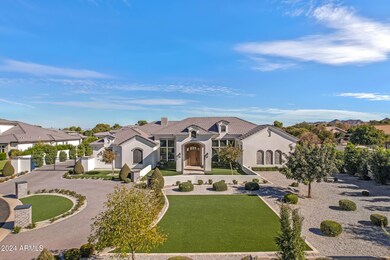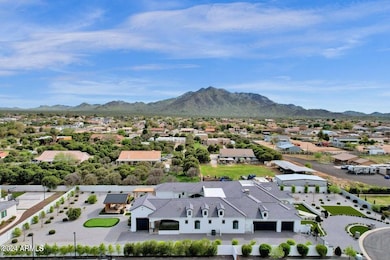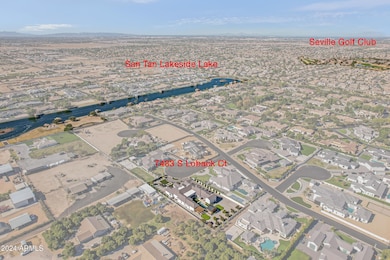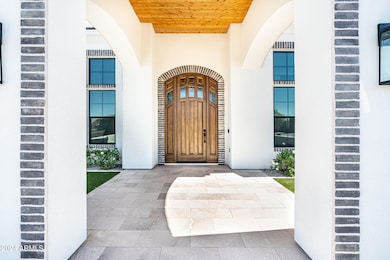
7483 S Loback Ct Queen Creek, AZ 85142
South Chandler NeighborhoodHighlights
- Private Pool
- RV Gated
- 0.77 Acre Lot
- Riggs Elementary School Rated A
- Gated Parking
- Mountain View
About This Home
As of April 2025Nestled in one of the East Valley's most exclusive boutique custom home neighborhoods, welcome to San Tan Lakeside, a private, gated lake community conveniently located in the the Seville Country Club corridor. This serene 3/4 acre estate fuses small-town feel with the modern conveniences of both Gilbert and Queen Creek. This extraordinary nearly 5300 sq ft property, tucked in a private cul de sac, has been featured in ABC15's Luxury Home spotlight and American Dream TV.
Upon entering through the custom Red Grandis wood front door, your eyes are immediately drawn to the 10'x16' expansive multi stacking pocket door within the family room, providing a picturesque view of the spacious patio and luxurious resort like back yard, pool, and elevated Ramada all offering ultimate privacy. The Chef's Kitchen has custom luxury appliances, RO system, and ice machine. The adjacent pantry offers ample storage with an abundance of built in cabinetry with pull out drawers.
The thoughtful open floor plan connects dining and living areas for ultimate entertaining. The living room boast built-in cabinetry, electric fireplace, and 14' ceilings with beautiful beams.
Additional amenities include motorized blinds, 7" baseboards, zone controlled AC/Heating, and Kerf Jamb detail throughout. Home maintains spray foam insulation in the roof, walls, and garage to include the entire utility garage for ultimate effective environment climate control. Additional features include a water softener [owned] and private drive security gate.
The luxurious Primary Suite: offers a spa like bathroom with two large separate vanities with QUARTZITE countertops; a large freestanding soaker tub; an exceptional walk-in shower with rain head; his and hers water closets; and oversized walk-in closet with custom built-in cabinetry. Bedroom boasts 12' ceilings, custom ceiling beam detailing,and private access to backyard/pool.
Secondary Bedrooms: Maintain 12' ceilings and generous walk-in closets. One guest bedrooms maintains its own private bathroom with Quartize clad vanity and a walk-in shower, and access to backyard/pool. Two other bedrooms share a Jack & Jill bathroom with two large separate vanities with Quartize countertops and bountiful built in cabinetry.
Generously Sized Home Office: includes custom rift white oak built in cabinetry.
A secondary living room boast a built in wet bar and an additional electric fireplace great for nestling away for family movie nights or a quite space for relaxing.
Laundry Room offers a secondary refrigerator, farm style sink, and lots of cabinetry for ample storage options.
The expansive patios feature tongue and grove ceiling, out door speakers, gas fireplace and built-in BBQ. The backyard maintains various fruiting citrus trees, artificial turf, two putting greens, and a covered garden reminiscence of an old English garden with elevated stone clad garden beds. The generously sized yard has ample space for a potential RV garage or casita. [Owner maintains architectural plans for a RV garage that was previously approved by the HOA]
The oversized 3 1/2 car garage has a dedicated 220 amp outlet and abundant built-in cabinetry. The large utility garage allows for additional storage, potential gym or entertainment space. And let's not forget the pet room, with a dedicated doggy shower and separate washer/dryer hook up that leads out to a separate covered outdoor enclosed area. Home is conveniently located near shopping, restaurants, Gilbert Regional Park, various golfing ranges, etc. and maintains Town of Gilbert utilities. Contact the listing agent for additional information on this lovely home!
Last Buyer's Agent
Berkshire Hathaway HomeServices Arizona Properties License #SA574487000

Home Details
Home Type
- Single Family
Est. Annual Taxes
- $7,589
Year Built
- Built in 2019
Lot Details
- 0.77 Acre Lot
- Cul-De-Sac
- Private Streets
- Wrought Iron Fence
- Block Wall Fence
- Artificial Turf
- Front and Back Yard Sprinklers
- Sprinklers on Timer
- Private Yard
HOA Fees
- $194 Monthly HOA Fees
Parking
- 4.5 Car Detached Garage
- 10 Open Parking Spaces
- Garage ceiling height seven feet or more
- Side or Rear Entrance to Parking
- Gated Parking
- RV Gated
Home Design
- Room Addition Constructed in 2023
- Brick Exterior Construction
- Wood Frame Construction
- Spray Foam Insulation
- Tile Roof
- Reflective Roof
- Foam Roof
- Low Volatile Organic Compounds (VOC) Products or Finishes
- Stucco
Interior Spaces
- 5,278 Sq Ft Home
- 1-Story Property
- Wet Bar
- Ceiling height of 9 feet or more
- Ceiling Fan
- Gas Fireplace
- Double Pane Windows
- Low Emissivity Windows
- Tinted Windows
- Family Room with Fireplace
- 3 Fireplaces
- Living Room with Fireplace
- Tile Flooring
- Mountain Views
- Security System Owned
- Washer and Dryer Hookup
Kitchen
- Eat-In Kitchen
- Breakfast Bar
- Built-In Microwave
- Kitchen Island
Bedrooms and Bathrooms
- 4 Bedrooms
- Primary Bathroom is a Full Bathroom
- 3.5 Bathrooms
- Dual Vanity Sinks in Primary Bathroom
- Easy To Use Faucet Levers
- Bathtub With Separate Shower Stall
Accessible Home Design
- Roll-in Shower
- Accessible Hallway
- Accessible Closets
- Remote Devices
- Doors with lever handles
- Doors are 32 inches wide or more
- No Interior Steps
- Hard or Low Nap Flooring
Eco-Friendly Details
- ENERGY STAR Qualified Equipment
- No or Low VOC Paint or Finish
Pool
- Private Pool
- Pool Pump
Outdoor Features
- Outdoor Fireplace
- Fire Pit
- Outdoor Storage
- Built-In Barbecue
Schools
- Charlotte Patterson Elementary School
- Willie & Coy Payne Jr. High Middle School
- Basha High School
Utilities
- Cooling Available
- Zoned Heating
- Propane
- Water Softener
- Septic Tank
- High Speed Internet
- Cable TV Available
Community Details
- Association fees include ground maintenance, street maintenance
- Heywood Association, Phone Number (480) 820-1519
- Built by Custom
- East Village Of Santan Lakeside Estates 2 Tr L Subdivision
Listing and Financial Details
- Tax Lot 14
- Assessor Parcel Number 304-87-269
Map
Home Values in the Area
Average Home Value in this Area
Property History
| Date | Event | Price | Change | Sq Ft Price |
|---|---|---|---|---|
| 04/02/2025 04/02/25 | Sold | $2,590,000 | 0.0% | $491 / Sq Ft |
| 01/18/2025 01/18/25 | Pending | -- | -- | -- |
| 01/09/2025 01/09/25 | For Sale | $2,590,000 | -- | $491 / Sq Ft |
Tax History
| Year | Tax Paid | Tax Assessment Tax Assessment Total Assessment is a certain percentage of the fair market value that is determined by local assessors to be the total taxable value of land and additions on the property. | Land | Improvement |
|---|---|---|---|---|
| 2025 | $7,589 | $83,365 | -- | -- |
| 2024 | $7,438 | $79,395 | -- | -- |
| 2023 | $7,438 | $0 | $0 | $0 |
| 2022 | $7,204 | $108,450 | $21,690 | $86,760 |
| 2021 | $7,404 | $100,860 | $20,170 | $80,690 |
| 2020 | $1,069 | $26,985 | $26,985 | $0 |
| 2019 | $1,031 | $23,865 | $23,865 | $0 |
| 2018 | $1,001 | $21,315 | $21,315 | $0 |
| 2017 | $943 | $18,585 | $18,585 | $0 |
| 2016 | $912 | $17,475 | $17,475 | $0 |
| 2015 | $931 | $15,120 | $15,120 | $0 |
Mortgage History
| Date | Status | Loan Amount | Loan Type |
|---|---|---|---|
| Open | $2,072,000 | New Conventional | |
| Previous Owner | $904,500 | New Conventional | |
| Previous Owner | $900,000 | New Conventional | |
| Previous Owner | $895,000 | Commercial |
Deed History
| Date | Type | Sale Price | Title Company |
|---|---|---|---|
| Warranty Deed | $2,590,000 | Old Republic Title Agency | |
| Warranty Deed | $205,000 | Security Title Agency Inc |
Similar Homes in the area
Source: Arizona Regional Multiple Listing Service (ARMLS)
MLS Number: 6802125
APN: 304-87-269
- 3981 E Runaway Bay Place
- 7455 S Brighton Ct Unit 17
- 25424 S 176th Way
- 3929 E Flintlock Dr
- 3754 E Flintlock Dr
- 7779 S 174th St
- 7156 S Forest Ave
- 26415 S Recker Rd
- 17824 E Chestnut Dr
- 3953 E Lafayette Ave
- 4151 E Ravenswood Dr
- 3706 E Ravenswood Dr
- 25232 S Pyrenees Ct
- 7015 S Stadium Ct
- 17642 E Hunt Hwy
- 3887 E Andre Ave
- 3925 E Vallejo Dr
- 7339 S 169th Way
- 3716 E Andre Ave
- 3851 E Vallejo Dr
