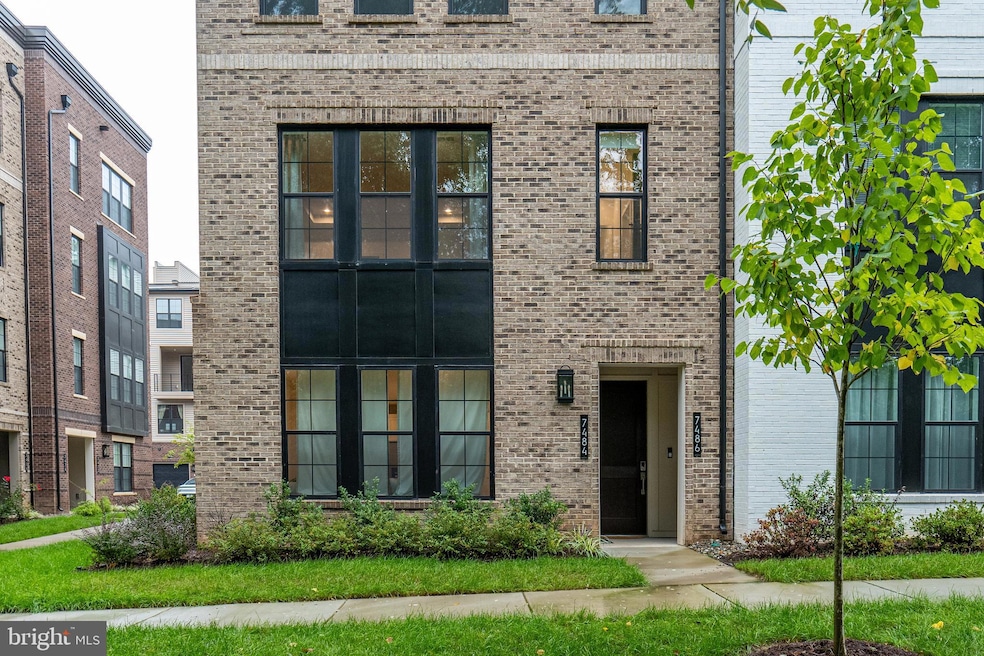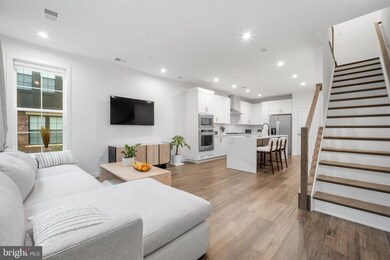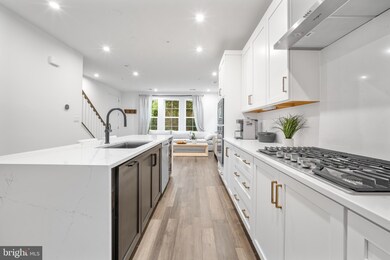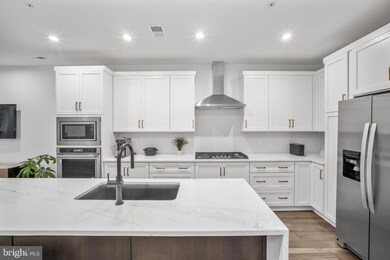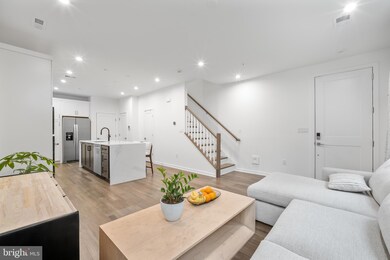
7484 Backett Wood Terrace McLean, VA 22102
Tysons Corner NeighborhoodHighlights
- Contemporary Architecture
- Wood Flooring
- Terrace
- Longfellow Middle School Rated A
- Great Room
- 1 Car Attached Garage
About This Home
As of November 2024Welcome to this exceptional opportunity to own an end unit, nearly new construction at Union Park at McLean. This stunning, less-than-one-year-old (still under builder warranty) Toll Brothers Hyde model features 3 spacious bedrooms, 2.5 beautifully appointed baths, an attached garage, and approximately 1,588 square feet over two levels. This unit has one of the best lot among Union park, facing woods provides a lot privacies.
This home boasts a range of high-end upgrades (50K value) from the builder, including exquisite hardwood flooring, tiles, countertop and chic cabinet hardware that are sure to impress! The main level showcases an open layout, highlighted by gorgeous hardwood floors, a generous dining/living area, and a gourmet kitchen that will inspire your culinary creativity. The expanded kitchen includes a spacious center island with striking waterfall edges, luxurious quartz countertops and backsplash, and contemporary cabinets that stretch to the ceiling. All kitchen hardware has been thoughtfully updated to premium Kohler brand fixtures.
The upper level features 3 well-sized bedrooms and 2 full baths. The elegant hardwood flooring continues through the hallway , master bedroom and guest bedroom, complemented by a spacious laundry area featuring additional built-in cabinetry for extra convenience. The primary suite serves as a coffered ceiling, an upgraded modern walk-in closet, and a spa-like bathroom complete with a frameless glass shower, floor-to-ceiling tiles, and dual vanity sinks for added luxury. The sizable secondary bedrooms are conveniently located near the upgraded hall bath, which also features plush upgraded carpeting.
This unbeatable location is within walking distance of the McLean metro station and the vibrant Tysons shopping area, providing quick access to I-495, I-95, I-66, Route 7, and the Dulles Airport Access Road. Families will appreciate being part of the highly regarded Longfellow/McLean high school pyramid.
This home is not just a residence; it’s an opportunity for an enriched lifestyle in a prime location.
Townhouse Details
Home Type
- Townhome
Year Built
- Built in 2023
Lot Details
- Landscaped
- Property is in excellent condition
HOA Fees
Parking
- 1 Car Attached Garage
- 1 Driveway Space
- Rear-Facing Garage
Home Design
- Contemporary Architecture
- Slab Foundation
- Blown-In Insulation
- Shingle Roof
Interior Spaces
- 1,588 Sq Ft Home
- Property has 2 Levels
- Brick Wall or Ceiling
- Recessed Lighting
- Low Emissivity Windows
- Vinyl Clad Windows
- Insulated Doors
- Entrance Foyer
- Great Room
- Family Room Off Kitchen
- Dining Room
Kitchen
- Built-In Oven
- Gas Oven or Range
- Stove
- Range Hood
- Microwave
- Freezer
- Ice Maker
- Dishwasher
- Kitchen Island
- Disposal
Flooring
- Wood
- Carpet
- Ceramic Tile
Bedrooms and Bathrooms
- 3 Bedrooms
- En-Suite Primary Bedroom
- Walk-In Closet
Laundry
- Laundry on upper level
- Dryer
- Washer
Home Security
Outdoor Features
- Terrace
Schools
- Mclean High School
Utilities
- Central Air
- Heating Available
- Programmable Thermostat
- Underground Utilities
- Water Dispenser
- Natural Gas Water Heater
- Cable TV Available
Listing and Financial Details
- Tax Lot 1215
- Assessor Parcel Number 0303 48 0101
Community Details
Overview
- Association fees include lawn maintenance, snow removal, trash
- Built by Toll Brothers
- Union Park At Mclean Subdivision, Lodhi Floorplan
Amenities
- Common Area
Pet Policy
- Pets Allowed
Security
- Carbon Monoxide Detectors
- Fire and Smoke Detector
Map
Home Values in the Area
Average Home Value in this Area
Property History
| Date | Event | Price | Change | Sq Ft Price |
|---|---|---|---|---|
| 11/15/2024 11/15/24 | Sold | $910,000 | -1.1% | $573 / Sq Ft |
| 10/18/2024 10/18/24 | Pending | -- | -- | -- |
| 10/02/2024 10/02/24 | For Sale | $919,900 | -- | $579 / Sq Ft |
Similar Homes in the area
Source: Bright MLS
MLS Number: VAFX2204558
- 7554 Sawyer Farm Way
- 7558 Sawyer Farm Way Unit 1404
- 7551 Sawyer Farm Way Unit 1703
- 7600 Tremayne Place Unit 107
- 7362 Dartford Dr Unit 2601
- 7640 Provincial Dr Unit 211
- 1830 Cherri Dr
- 1747 Gilson St
- 7661 Provincial Dr Unit 209
- 7661 Provincial Dr Unit 113
- 7404 Sportsman Dr
- 1733 Pimmit Dr
- 1761 Old Meadow Rd Unit 102
- 1781 Chain Bridge Rd Unit 307
- 1650 Colonial Hills Dr
- 1646 Colonial Hills Dr
- 1761 Old Meadow Ln Unit 316
- 1914 Cherri Dr
- 7719 Spoleto Ln Unit 8
- 7518 Fisher Dr
