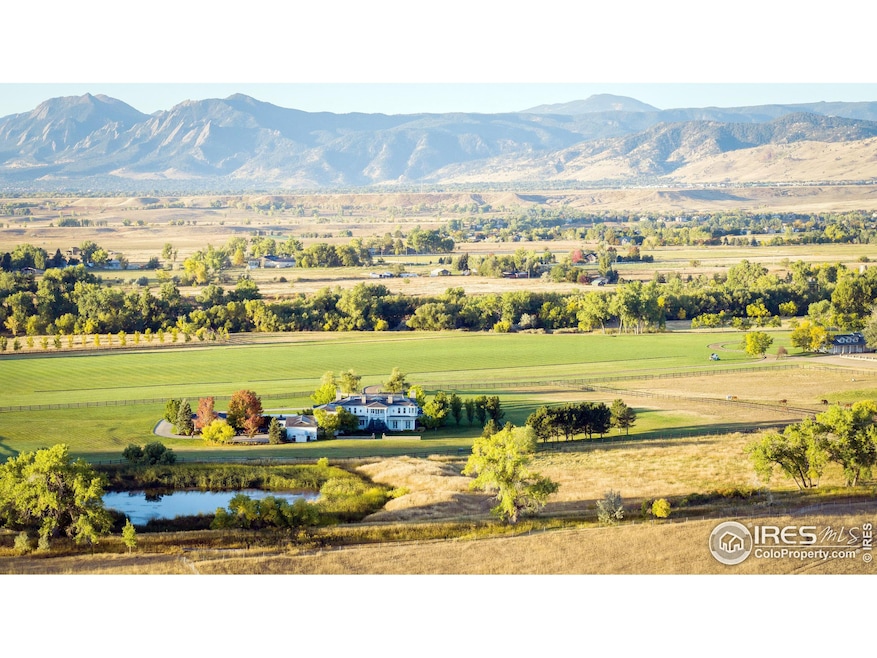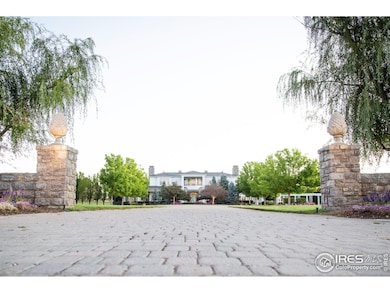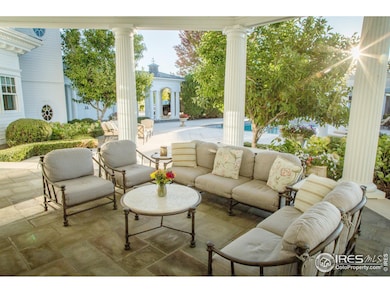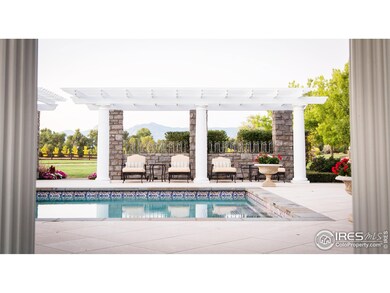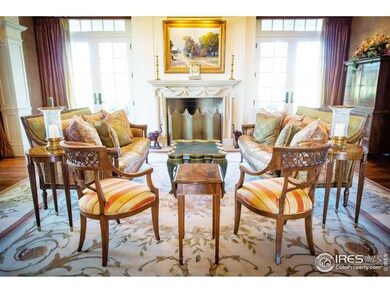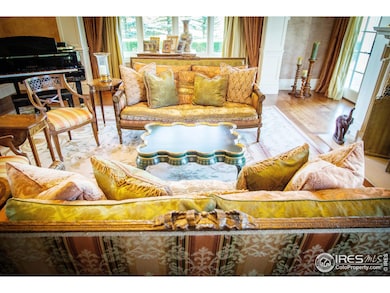7484 N 49th St Longmont, CO 80503
Estimated payment $129,817/month
Highlights
- Parking available for a boat
- Barn or Stable
- Panoramic View
- Blue Mountain Elementary School Rated A
- Private Pool
- 82.8 Acre Lot
About This Home
Situated at the base of Haystack Mountain sits Ashlawn Estate, an extraordinary 82-acre masterpiece where luxury living meets breathtaking natural beauty. Just 10 miles from the vibrant heart of downtown Boulder, this sprawling estate boasts unparalleled amenities, including a tournament-ready polo field, extensive water rights, an equestrian center with 26 stables and living quarters, a guest house, groom/caretaker quarters, and panoramic views of the iconic Flatirons and rolling foothills. The primary residence, a 13,000 square foot Georgian manor, comes appointed with opulent finishes including a grand double staircase, stained and leaded glass, dazzling chandeliers, arched doorways, stone fireplaces, reeded columns, tray and lattice ceilings, and the finest materials sourced from around the world. With five generous en suite bedrooms, everyone can enjoy their own personal oasis. Endless recreation and entertainment awaits via the indoor movie theater, flight simulator, fully-appointed gym, and of course the resort-like pool, complete with cabanas, patios, and a full outdoor kitchen. Equestrian enthusiasts will be captivated by the state-of-the-art center-aisle barn, featuring 13 indoor and 13 outdoor stables, upper level living quarters, paddocks, and a tack room. The full-sized polo field and equine cooling ring make this a haven for horses and riders alike. Ashlawn Estates is more than a home; it's a legacy property with exquisite finishes that have only appreciated over time. This is a rare chance to own a piece of Colorado's history and create your own story amidst unparalleled luxury and natural splendor. An additional adjacent 35 acre building lot also is available for purchase.
Home Details
Home Type
- Single Family
Est. Annual Taxes
- $50,836
Year Built
- Built in 2004
Lot Details
- 82.8 Acre Lot
- Dirt Road
- Open Space
- Southern Exposure
- Security Fence
- Wood Fence
- Level Lot
- Sprinkler System
- Property is zoned A1
Parking
- 4 Car Attached Garage
- Garage Door Opener
- Parking available for a boat
Property Views
- Panoramic
- Mountain
Home Design
- Carriage House
- Contemporary Architecture
- Slate Roof
Interior Spaces
- 13,284 Sq Ft Home
- 2-Story Property
- Open Floorplan
- Wet Bar
- Bar Fridge
- Crown Molding
- Beamed Ceilings
- Cathedral Ceiling
- Multiple Fireplaces
- Gas Fireplace
- Window Treatments
- Bay Window
- French Doors
- Family Room
- Living Room with Fireplace
- Dining Room
- Home Office
- Recreation Room with Fireplace
Kitchen
- Eat-In Kitchen
- Double Self-Cleaning Oven
- Gas Oven or Range
- Microwave
- Freezer
- Dishwasher
- Kitchen Island
- Disposal
Flooring
- Wood
- Carpet
Bedrooms and Bathrooms
- 5 Bedrooms
- Fireplace in Primary Bedroom
- Walk-In Closet
- Primary Bathroom is a Full Bathroom
- Bathtub and Shower Combination in Primary Bathroom
- Steam Shower
- Spa Bath
Laundry
- Laundry on upper level
- Dryer
- Washer
- Sink Near Laundry
Basement
- Walk-Out Basement
- Basement Fills Entire Space Under The House
- Fireplace in Basement
Eco-Friendly Details
- Energy-Efficient HVAC
- Energy-Efficient Thermostat
Pool
- Private Pool
- Spa
Outdoor Features
- Access to stream, creek or river
- Stream or River on Lot
- Balcony
- Deck
- Patio
- Separate Outdoor Workshop
- Outdoor Storage
- Outbuilding
- Outdoor Gas Grill
Schools
- Blue Mountain Elementary School
- Altona Middle School
- Silver Creek High School
Horse Facilities and Amenities
- Horses Allowed On Property
- Corral
- Tack Room
- Barn or Stable
Utilities
- Zoned Heating and Cooling System
- Water Rights
- Septic System
- High Speed Internet
- Cable TV Available
Additional Features
- Garage doors are at least 85 inches wide
- Near Farm
- Pasture
Community Details
- No Home Owners Association
- Foothills East Subdivision
Listing and Financial Details
- Assessor Parcel Number R0054636
Map
Home Values in the Area
Average Home Value in this Area
Tax History
| Year | Tax Paid | Tax Assessment Tax Assessment Total Assessment is a certain percentage of the fair market value that is determined by local assessors to be the total taxable value of land and additions on the property. | Land | Improvement |
|---|---|---|---|---|
| 2024 | $10,401 | $103,498 | $8,818 | $94,680 |
| 2023 | $10,401 | $103,498 | $8,818 | $98,365 |
| 2022 | $8,757 | $83,254 | $14,282 | $68,972 |
| 2021 | $8,781 | $87,687 | $15,689 | $71,998 |
| 2020 | $6,951 | $69,549 | $11,194 | $58,355 |
| 2019 | $6,841 | $69,549 | $11,194 | $58,355 |
| 2018 | $5,773 | $59,019 | $12,151 | $46,868 |
| 2017 | $5,697 | $61,821 | $12,151 | $49,670 |
| 2016 | $5,651 | $57,395 | $11,368 | $46,027 |
| 2015 | $5,393 | $56,670 | $9,251 | $47,419 |
| 2014 | $5,228 | $56,670 | $9,251 | $47,419 |
Property History
| Date | Event | Price | Change | Sq Ft Price |
|---|---|---|---|---|
| 06/04/2024 06/04/24 | For Sale | $22,500,000 | -- | $1,694 / Sq Ft |
Mortgage History
| Date | Status | Loan Amount | Loan Type |
|---|---|---|---|
| Closed | $10,900,000 | Construction |
Source: IRES MLS
MLS Number: 1011156
APN: 1317280-00-010
- 5196 Oxford Rd
- 5986 Heather Way
- 8586 N 55th St
- 4534 Palmer Ct
- 8171 N 41st St
- 4133 Niblick Dr
- 6406 Eagle Ct
- 4207 Birdie Ct
- 4057 Niblick Dr
- 8602 N 39th St
- 4046 Niblick Dr
- 7430 Cardinal Ln
- 3800 Plateau Rd
- 6789 Niwot Rd
- 9231 Tollgate Dr
- 8721 Sage Valley Rd
- 8400 Middle Fork Rd
- 9445 Lykins Place
- 0 Foothills Hwy Unit 11240719
- 4932 Valkyrie Dr
