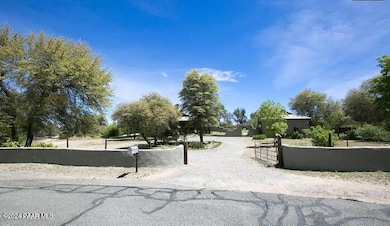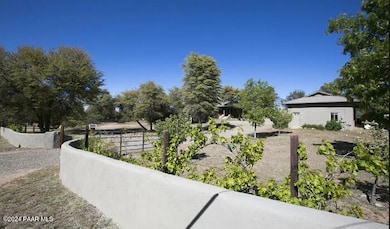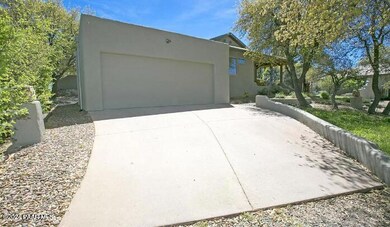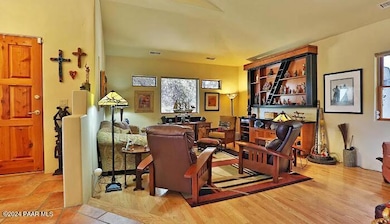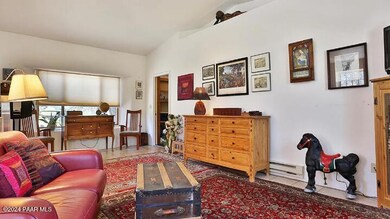
7485 N Bridle Path Prescott, AZ 86305
Williamson Valley Road NeighborhoodHighlights
- Barn
- Stables
- Panoramic View
- Abia Judd Elementary School Rated A-
- RV Parking in Community
- Whole House Reverse Osmosis System
About This Home
As of October 2024Energy efficient one level home built of ICF block with tons of privacy and views of Granite Mountain. Guest house on the property built of straw bale, 2-stall barn, solar electric and geothermal HVAC for low energy costs. 1.4 acres, level and fully fenced with locked gate to over 600 acres of Deep Well Ranch outside the back door. Main house has Saltillo tile and hardwood floors, 3 bedrooms, 2 baths, open concept with the kitchen flowing to dining area and family room, multiple patios and outdoor areas. Guest house has hardwood floors, kitchen, laundry room and great room. Walled garden or animal pen, good well, fruit trees, grape vines and no HOA! Geothermal pumps for heating and cooling maintain very high efficiency.
Last Agent to Sell the Property
Better Homes And Gardens Real Estate Bloomtree Realty License #BR663114000

Last Buyer's Agent
Paula Giovannitti
Redfin License #SA694457000
Home Details
Home Type
- Single Family
Est. Annual Taxes
- $3,556
Year Built
- Built in 1998
Lot Details
- 1.35 Acre Lot
- Property fronts a county road
- Rural Setting
- Back Yard Fenced
- Perimeter Fence
- Drip System Landscaping
- Native Plants
- Level Lot
- Landscaped with Trees
- Drought Tolerant Landscaping
- Property is zoned R1-35
Parking
- 2 Car Detached Garage
- Garage Door Opener
Property Views
- Panoramic
- Trees
- Mountain
Home Design
- Carriage House
- Santa Fe Architecture
- Slab Foundation
- Insulated Concrete Forms
- Metal Roof
- Stucco Exterior
Interior Spaces
- 2,126 Sq Ft Home
- 1-Story Property
- Ceiling height of 9 feet or more
- Ceiling Fan
- Double Pane Windows
- Vinyl Clad Windows
- Shades
- Drapes & Rods
- Wood Frame Window
- Window Screens
- Combination Kitchen and Dining Room
- Sink in Utility Room
- Fire and Smoke Detector
Kitchen
- Eat-In Kitchen
- Gas Range
- Dishwasher
- Kitchen Island
- Laminate Countertops
- Whole House Reverse Osmosis System
Flooring
- Wood
- Tile
Bedrooms and Bathrooms
- 3 Bedrooms
- Split Bedroom Floorplan
- Walk-In Closet
- 3 Full Bathrooms
- Low Flow Plumbing Fixtures
Laundry
- Dryer
- Washer
Eco-Friendly Details
- Geothermal Energy System
- Air Purifier
Outdoor Features
- Covered patio or porch
- Separate Outdoor Workshop
- Rain Gutters
Farming
- Barn
Horse Facilities and Amenities
- Corral
- Stables
Utilities
- Forced Air Heating and Cooling System
- Refrigerated and Evaporative Cooling System
- Heating System Uses Propane
- Heat Pump System
- 220 Volts
- Private Company Owned Well
- Water Purifier
- Water Softener is Owned
- Septic System
- Phone Available
- Satellite Dish
- Cable TV Available
Listing and Financial Details
- Assessor Parcel Number 150
- Seller Concessions Offered
Community Details
Overview
- No Home Owners Association
- Equestrian Estates Subdivision
- RV Parking in Community
Recreation
- Horse Trails
Map
Home Values in the Area
Average Home Value in this Area
Property History
| Date | Event | Price | Change | Sq Ft Price |
|---|---|---|---|---|
| 10/15/2024 10/15/24 | Sold | $767,000 | -7.6% | $361 / Sq Ft |
| 09/17/2024 09/17/24 | Pending | -- | -- | -- |
| 08/30/2024 08/30/24 | For Sale | $829,900 | 0.0% | $390 / Sq Ft |
| 08/26/2024 08/26/24 | Pending | -- | -- | -- |
| 05/31/2024 05/31/24 | Price Changed | $829,900 | -2.4% | $390 / Sq Ft |
| 05/03/2024 05/03/24 | For Sale | $850,000 | +61.9% | $400 / Sq Ft |
| 06/26/2017 06/26/17 | Sold | $525,000 | -12.5% | $247 / Sq Ft |
| 05/27/2017 05/27/17 | Pending | -- | -- | -- |
| 04/28/2017 04/28/17 | For Sale | $600,000 | +60.0% | $282 / Sq Ft |
| 05/31/2012 05/31/12 | Sold | $375,000 | 0.0% | $120 / Sq Ft |
| 05/24/2012 05/24/12 | For Sale | $375,000 | -- | $120 / Sq Ft |
Tax History
| Year | Tax Paid | Tax Assessment Tax Assessment Total Assessment is a certain percentage of the fair market value that is determined by local assessors to be the total taxable value of land and additions on the property. | Land | Improvement |
|---|---|---|---|---|
| 2024 | $3,556 | $79,315 | -- | -- |
| 2023 | $3,556 | $67,203 | $8,212 | $58,991 |
| 2022 | $3,439 | $53,655 | $7,163 | $46,492 |
| 2021 | $3,536 | $50,796 | $6,543 | $44,253 |
| 2020 | $3,493 | $0 | $0 | $0 |
| 2019 | $3,425 | $0 | $0 | $0 |
| 2018 | $3,266 | $0 | $0 | $0 |
| 2017 | $3,125 | $0 | $0 | $0 |
| 2016 | $3,061 | $0 | $0 | $0 |
| 2015 | $2,948 | $0 | $0 | $0 |
| 2014 | $2,870 | $0 | $0 | $0 |
Mortgage History
| Date | Status | Loan Amount | Loan Type |
|---|---|---|---|
| Open | $200,000 | Seller Take Back | |
| Previous Owner | $225,000 | Purchase Money Mortgage | |
| Previous Owner | $70,000 | Unknown | |
| Previous Owner | $408,000 | Unknown |
Deed History
| Date | Type | Sale Price | Title Company |
|---|---|---|---|
| Warranty Deed | $767,000 | Yavapai Title Agency | |
| Interfamily Deed Transfer | -- | Pioneer Title Agency | |
| Warranty Deed | $525,000 | Pioneer Title Agency | |
| Special Warranty Deed | -- | None Available | |
| Quit Claim Deed | -- | None Available | |
| Interfamily Deed Transfer | -- | Pioneer Title Agency Inc | |
| Quit Claim Deed | -- | Pioneer Title Agency Inc | |
| Warranty Deed | -- | Pioneer Title Agency Inc | |
| Interfamily Deed Transfer | -- | None Available | |
| Cash Sale Deed | $325,000 | Yavapai Title Agency Inc | |
| Trustee Deed | $398,654 | Security Title Agency | |
| Quit Claim Deed | -- | None Available |
Similar Homes in Prescott, AZ
Source: Prescott Area Association of REALTORS®
MLS Number: 1064091
APN: 102-01-150
- 7220 N Saddle Rd
- 2501 W Red Tail Way
- 2625 W Granite Park Place
- 6635 N Double Tree Rd
- 2362 W Mountain Oak Rd
- 6850 N Harris Dr
- 000 Love Ln
- 00 Love Ln
- 2730 W Love Ln
- 2235 W Mendiburo Way
- 2845 W Granite Park Dr
- 2655 W Willow Oak Rd
- 2728 W Boone Ct
- Tbd N Williamson Valley Rd
- 2751 W Boone Ct
- 1 Love Ln
- 1 Love Ln
- 1585 W Oneal Rd
- 1380 W Oneal Rd
- 6329 N Dewey Rd

