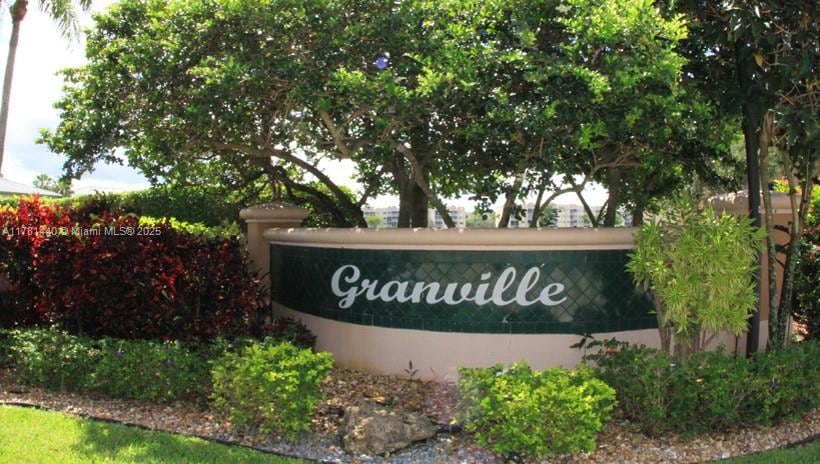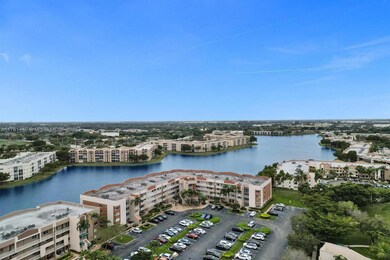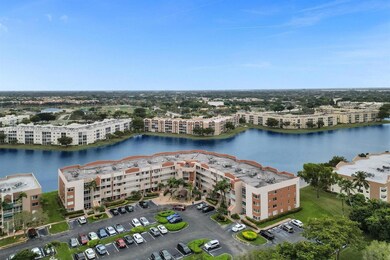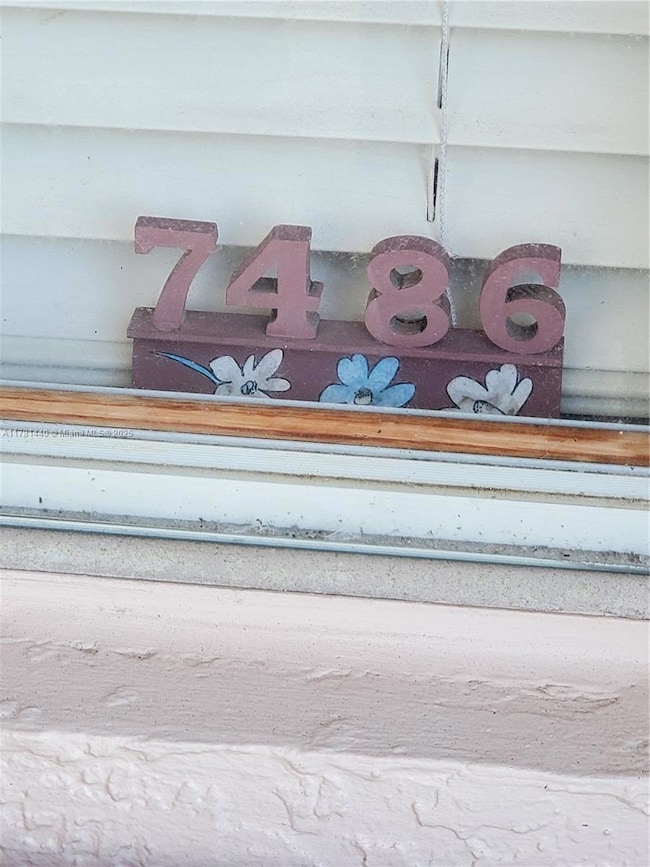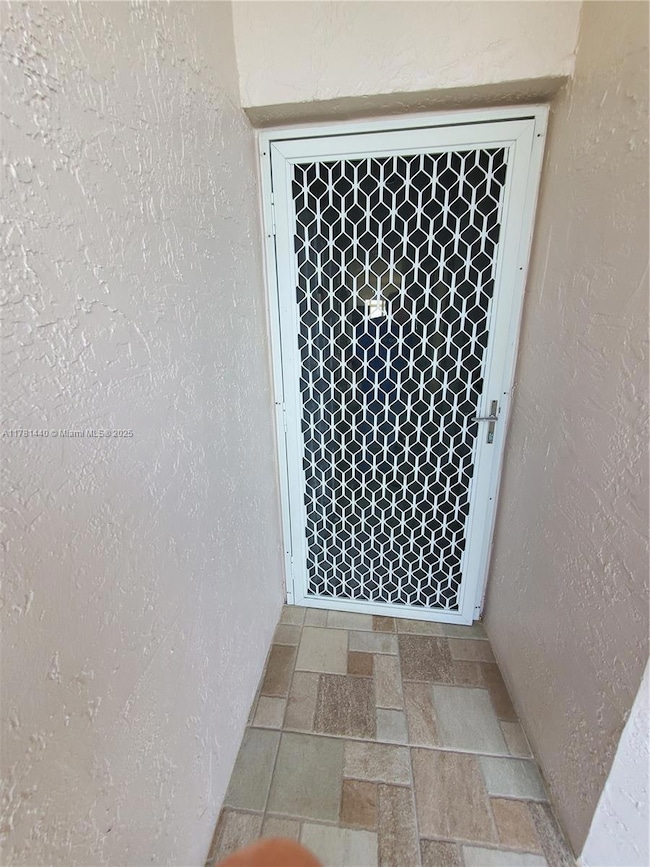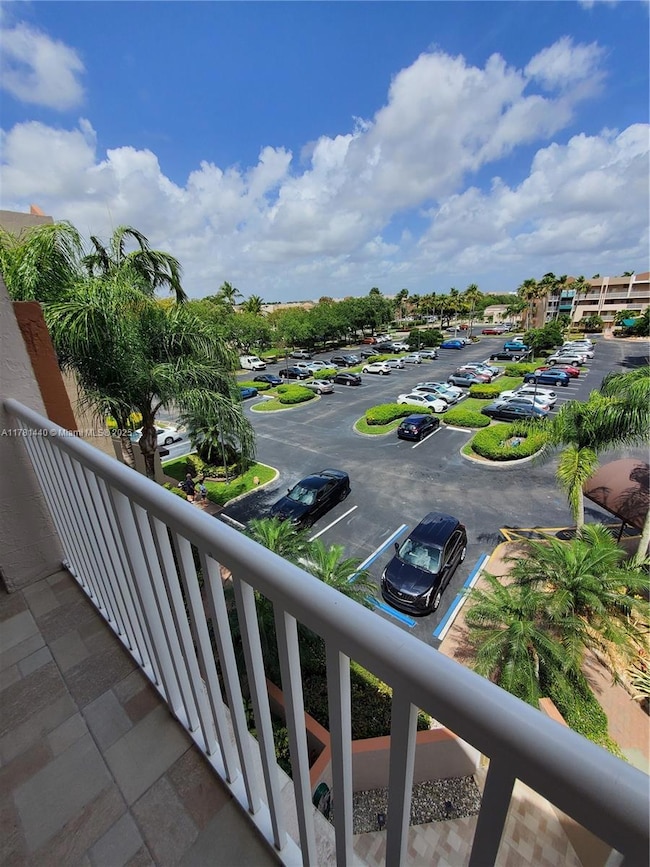
7486 Granville Dr Unit 410 Tamarac, FL 33321
Estimated payment $2,195/month
Highlights
- Lake Front
- Senior Community
- Vaulted Ceiling
- Fitness Center
- Clubhouse
- Heated Community Pool
About This Home
YOU WILL FALL IN LOVE WITH THIS 4TH FLOOR CONDO WITH A BEAUTFUL 4TH FLOOR LAKEFRONT VIEW. 10 FOOT VOLUME CEILINGS FRESHLY PAINTED AND IN EXCELLENT CONDITION. MAKE IT YOUR OWN. LARGE KITCHEN WITH SPACIOUS FAMILY ROOM. APPLIANCES ARE IN EXCELENT CONDITION, ENJOY THE MAJESTIC VIEW OF THE LAKE ON THE OVERSIZED TERRACE. SPLIT BEDROOMS. WALK-IN LAUNDRY ROOM WITH FULL SIZE WASHER AND DRYER, HAS AMPLE STORAGE SPACE AND IS EASILY ACCESSIBLE. ENJOY ALL THE AMENITIES AVAILABLE IN THIS 55+ COMMUNITY. KNOWN FOR ITS SOCIAL EVENTS DAILY IN CLUBHOUSE, COURTESY BUS, STATE OF THE ART GYM OFFERING DAILY CLASSES WITH CERTIFIED INSTRUCTORS. BILLIARDS, CRAFT ROOM. TENNIS AND PICKLEBALL COURTS, OUTDOOR HEATED POOL AND SPA, OVER 100 CLUBS. WEEKEND LIVE SHOWS, PLAYS AND ONGOING DAILY EVENTS.
Property Details
Home Type
- Condominium
Est. Annual Taxes
- $586
Year Built
- Built in 1993 | Remodeled
Lot Details
- Lake Front
- North Facing Home
HOA Fees
- $534 Monthly HOA Fees
Home Design
- Concrete Block And Stucco Construction
Interior Spaces
- 1,500 Sq Ft Home
- Property has 1 Level
- Custom Mirrors
- Vaulted Ceiling
- Ceiling Fan
- Blinds
- Combination Dining and Living Room
- Ceramic Tile Flooring
- Lake Views
Kitchen
- Breakfast Area or Nook
- Self-Cleaning Oven
- Electric Range
- Microwave
- Dishwasher
- Disposal
Bedrooms and Bathrooms
- 2 Bedrooms
- Split Bedroom Floorplan
- Walk-In Closet
- 2 Full Bathrooms
- Dual Sinks
- Jetted Tub and Shower Combination in Primary Bathroom
Laundry
- Laundry in Utility Room
- Dryer
- Washer
Home Security
Parking
- 1 Car Parking Space
- Guest Parking
- Assigned Parking
Utilities
- Humidity Control
- Central Air
- Heat Strip
- Electric Water Heater
Additional Features
- Energy-Efficient HVAC
- West of U.S. Route 1
Listing and Financial Details
- Assessor Parcel Number 494106JG0490
Community Details
Overview
- Senior Community
- 484 Units
- Low-Rise Condominium
- Kings Point Of Tamarac Condos
- Granville Condominium H,Granville Subdivision
- The community has rules related to no motorcycles
Amenities
- Community Barbecue Grill
- Courtesy Bus
- Trash Chute
- Clubhouse
- Billiard Room
- Business Center
- Community Library
- Recreation Room
- Elevator
Recreation
- Tennis Courts
- Fitness Center
- Heated Community Pool
Pet Policy
- Pets Allowed
Building Details
- Maintenance Expense $183
Security
- Security Guard
- Complex Is Fenced
- Complete Accordion Shutters
- Fire and Smoke Detector
Map
Home Values in the Area
Average Home Value in this Area
Tax History
| Year | Tax Paid | Tax Assessment Tax Assessment Total Assessment is a certain percentage of the fair market value that is determined by local assessors to be the total taxable value of land and additions on the property. | Land | Improvement |
|---|---|---|---|---|
| 2025 | $586 | $110,500 | -- | -- |
| 2024 | $581 | $107,390 | -- | -- |
| 2023 | $581 | $104,270 | $0 | $0 |
| 2022 | $504 | $101,240 | $0 | $0 |
| 2021 | $492 | $98,300 | $0 | $0 |
| 2020 | $486 | $96,950 | $0 | $0 |
| 2019 | $482 | $94,780 | $0 | $0 |
| 2018 | $478 | $93,020 | $0 | $0 |
| 2017 | $474 | $91,110 | $0 | $0 |
| 2016 | $470 | $89,240 | $0 | $0 |
| 2015 | $382 | $88,620 | $0 | $0 |
| 2014 | $379 | $87,920 | $0 | $0 |
| 2013 | -- | $86,660 | $8,670 | $77,990 |
Property History
| Date | Event | Price | Change | Sq Ft Price |
|---|---|---|---|---|
| 04/11/2025 04/11/25 | For Sale | $289,500 | -- | $193 / Sq Ft |
Deed History
| Date | Type | Sale Price | Title Company |
|---|---|---|---|
| Interfamily Deed Transfer | -- | Attorney | |
| Deed | $119,000 | -- |
Mortgage History
| Date | Status | Loan Amount | Loan Type |
|---|---|---|---|
| Open | $91,000 | Unknown | |
| Closed | $94,000 | No Value Available |
Similar Homes in the area
Source: MIAMI REALTORS® MLS
MLS Number: A11781440
APN: 49-41-06-JG-0490
- 7448 Granville Dr Unit 304
- 7592 Granville Dr Unit 411
- 7570 Granville Dr Unit 312
- 7624 Fairfax Dr Unit 113
- 7311 Granville Dr Unit 106
- 7421 Granville Dr Unit 111
- 7433 Granville Dr Unit 203
- 7715 Southampton Terrace Unit 301
- 7715 Southampton Terrace Unit 215
- 7727 Southampton Terrace Unit 304
- 7727 Southampton Terrace Unit 412F
- 7727 Southampton Terrace Unit 410
- 7727 Southampton Terrace Unit 305
- 7727 Southampton Terrace Unit 303
- 7727 Southampton Terrace Unit 205
- 7539 Granville Dr Unit 208
- 7682 Granville Dr Unit 406E
- 7531 Fairfax Dr Unit 202
- 7535 Fairfax Dr Unit 204
- 7739 Southampton Terrace Unit 209
