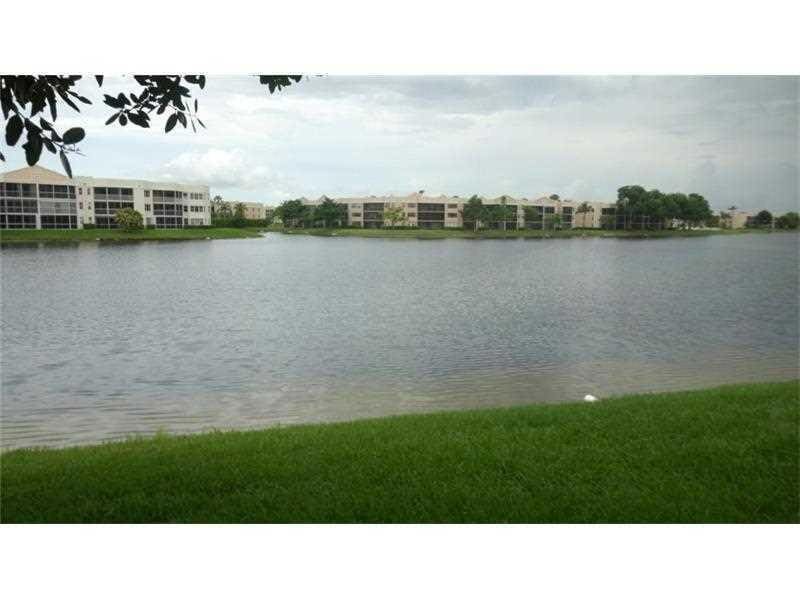
7486 N Devon Dr Unit 109 Tamarac, FL 33321
Estimated payment $1,869/month
Highlights
- Lake Front
- Gated Community
- Community Pool
- Millennium Middle School Rated A
- Clubhouse
- Tennis Courts
About This Home
EXCEPTIONAL 1ST FLOOR BAYBERRY WITH PARKING RIGHT IN FRONT OF YOUR DOOR. GORGEOUS WIDE WATER VIEW. PATIO IS TILED WITH SLIDERS.ALL NEW STAINLESS STEEL APPLIANCES, NEW KITCHEN CABINETRY. ALL WOOD FLOORS THROUGHOUT. UNUSUAL EFFECTIVE COVE LIGHTING IN LIVING ROOM & 2ND BEDROOM. MODERN FANS & FIXTURES. CLUBHOUSE DEED IS PAID IN FULL FOR LOWER MAINTENANCE. SOME FURNITURE AVAILABLE. ASSN SAYS 55+
Property Details
Home Type
- Condominium
Est. Annual Taxes
- $1,325
Year Built
- Built in 1993
HOA Fees
- $643 Monthly HOA Fees
Parking
- Assigned Parking
Interior Spaces
- 1,219 Sq Ft Home
- 3-Story Property
- Partially Furnished
- Blinds
- Combination Dining and Living Room
- Lake Views
Kitchen
- Breakfast Area or Nook
- Electric Range
- Microwave
- Dishwasher
- Disposal
Flooring
- Laminate
- Ceramic Tile
Bedrooms and Bathrooms
- 2 Bedrooms
- Split Bedroom Floorplan
- Walk-In Closet
- 2 Full Bathrooms
Laundry
- Laundry Room
- Washer and Dryer
Home Security
Utilities
- Central Heating and Cooling System
- Electric Water Heater
- Cable TV Available
Additional Features
- Enclosed Glass Porch
- Lake Front
Listing and Financial Details
- Security Deposit $5,320
- Assessor Parcel Number 494106jc0090
Community Details
Overview
- Association fees include management, common areas, cable TV, insurance, maintenance structure, pool(s), security
- Devon Subdivision
Amenities
- Clubhouse
- Game Room
- Billiard Room
- Elevator
Recreation
- Tennis Courts
- Pickleball Courts
- Shuffleboard Court
- Community Pool
Pet Policy
- Pets Allowed
Security
- Card or Code Access
- Gated Community
- Fire and Smoke Detector
Map
Home Values in the Area
Average Home Value in this Area
Tax History
| Year | Tax Paid | Tax Assessment Tax Assessment Total Assessment is a certain percentage of the fair market value that is determined by local assessors to be the total taxable value of land and additions on the property. | Land | Improvement |
|---|---|---|---|---|
| 2025 | $1,326 | $106,590 | -- | -- |
| 2024 | $1,289 | $103,590 | -- | -- |
| 2023 | $1,289 | $100,580 | $0 | $0 |
| 2022 | $1,212 | $97,660 | $0 | $0 |
| 2021 | $1,170 | $94,820 | $0 | $0 |
| 2020 | $1,143 | $93,520 | $0 | $0 |
| 2019 | $1,117 | $91,420 | $0 | $0 |
| 2018 | $1,067 | $89,720 | $0 | $0 |
| 2017 | $1,050 | $87,880 | $0 | $0 |
| 2016 | -- | $50,440 | $0 | $0 |
| 2015 | -- | $50,090 | $0 | $0 |
| 2014 | -- | $49,700 | $0 | $0 |
| 2013 | $6 | $48,970 | $4,900 | $44,070 |
Property History
| Date | Event | Price | Change | Sq Ft Price |
|---|---|---|---|---|
| 04/15/2025 04/15/25 | Price Changed | $199,900 | -7.0% | $164 / Sq Ft |
| 02/16/2025 02/16/25 | Price Changed | $215,000 | -6.5% | $176 / Sq Ft |
| 01/21/2025 01/21/25 | For Sale | $230,000 | +70.4% | $189 / Sq Ft |
| 10/10/2016 10/10/16 | Sold | $135,000 | -9.9% | $111 / Sq Ft |
| 09/10/2016 09/10/16 | Pending | -- | -- | -- |
| 07/21/2016 07/21/16 | For Sale | $149,900 | -- | $123 / Sq Ft |
Deed History
| Date | Type | Sale Price | Title Company |
|---|---|---|---|
| Special Warranty Deed | -- | None Available | |
| Warranty Deed | $135,000 | Capital Abstract & Title | |
| Warranty Deed | $112,900 | Emerald Title Services Inc | |
| Warranty Deed | -- | -- | |
| Deed | $81,000 | -- |
Mortgage History
| Date | Status | Loan Amount | Loan Type |
|---|---|---|---|
| Previous Owner | $64,350 | No Value Available |
Similar Homes in the area
Source: BeachesMLS
MLS Number: R11054439
APN: 49-41-06-JC-0090
- 7520 N Devon Dr Unit BUILDING H 3RD FLOOR
- 7490 N Devon Dr Unit 111
- 7486 N Devon Dr Unit 109
- 7513 Trent Dr Unit 107
- 7501 Trent Dr Unit 101
- 7418 N Devon Dr Unit 202
- 7448 N Devon Dr Unit 305
- 7418 Trent Dr Unit 110
- 7450 Trent Dr Unit 302
- 7442 Trent Dr Unit 210
- 7414 Trent Dr Unit 108
- 7609 Trent Dr Unit 105
- 7433 Granville Dr Unit 203
- 11010 Light House Ct Unit 26
- 7421 Granville Dr Unit 111
- 7311 Granville Dr Unit 106
- 7539 Granville Dr Unit 208
- 7544 Trent Dr Unit 210
- 7334 N Devon Dr Unit 108
- 11050 Sand Piper Ct






