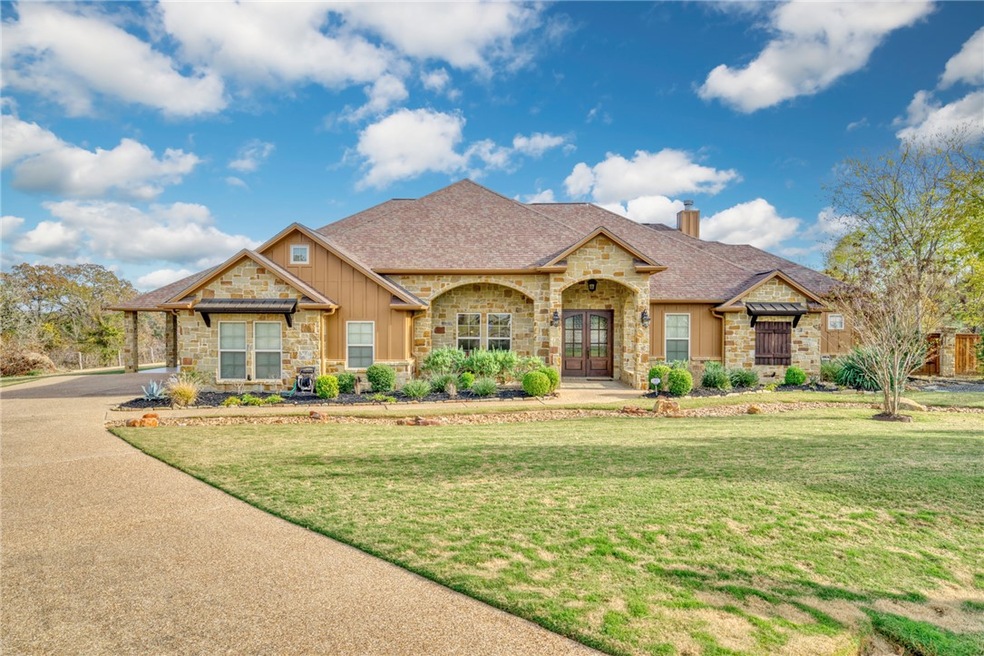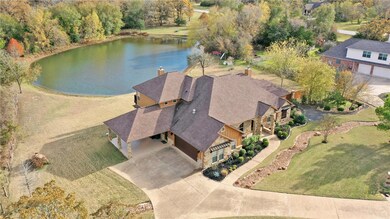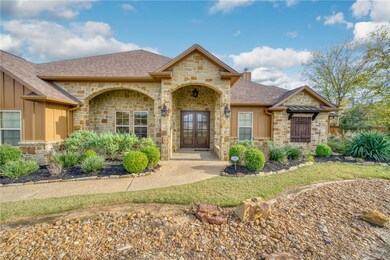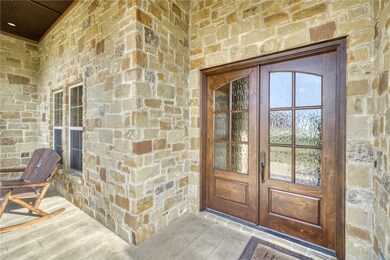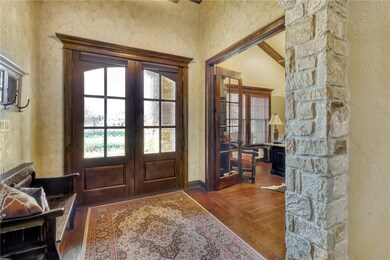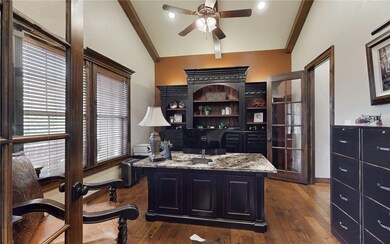
Highlights
- Wood Flooring
- High Ceiling
- Walk-In Pantry
- Sam Houston Elementary School Rated A-
- Granite Countertops
- Double Oven
About This Home
As of April 2025Tucked away in Hidden Oaks Estates, this custom home blends elegance with rustic charm, offering a breathtaking lifestyle. Positioned at the end of a quiet cul-de-sac and bordered by a private tract of land, this residence delivers unmatched privacy and tranquility. Every inch reflects meticulous craftsmanship. Expansive windows frame serene pond views, where cranes glide, deer graze, and turtles bask. The pond—stocked with bass—invites peaceful reflection or leisurely afternoons fishing. Inside, warm textures and timeless details shine—vaulted ceilings with beams, rich millwork, and hand-selected stonework evoke a refined lodge-like feel. The chef’s kitchen is both functional and inviting, featuring a grand island, custom range hood, walk-in pantry, and premium appliances. Designed for entertaining and relaxation, the home offers five strategically-placed bedrooms, including a primary suite with spa-inspired amenities. A sunlit study with French doors provides a private workspace, while upstairs features a game room and bonus space. Step into the sunroom with panoramic views, a fireplace, and a dining area for unforgettable evenings under the stars. With natural beauty, impeccable craftsmanship, and serene surroundings, this home is more than a place to live—it’s a sanctuary. An additional 1.52 acres immediately behind this property is available for purchase.
Home Details
Home Type
- Single Family
Est. Annual Taxes
- $8,997
Year Built
- Built in 2011
Lot Details
- 1.39 Acre Lot
- Cul-De-Sac
- Partially Fenced Property
- Privacy Fence
- Wood Fence
- Sprinkler System
- Landscaped with Trees
Parking
- 2 Car Attached Garage
- Attached Carport
- Parking Available
- Side Facing Garage
- Garage Door Opener
Home Design
- Slab Foundation
- Shingle Roof
- HardiePlank Type
- Stone
Interior Spaces
- 3,678 Sq Ft Home
- 2-Story Property
- Dry Bar
- High Ceiling
- Ceiling Fan
- Wood Burning Fireplace
- Gas Fireplace
- Window Treatments
- French Doors
- Washer Hookup
Kitchen
- Walk-In Pantry
- Double Oven
- Cooktop
- Recirculated Exhaust Fan
- Microwave
- Dishwasher
- Kitchen Island
- Granite Countertops
- Disposal
Flooring
- Wood
- Carpet
- Tile
Bedrooms and Bathrooms
- 5 Bedrooms
- 4 Full Bathrooms
Home Security
- Home Security System
- Fire and Smoke Detector
Utilities
- Central Heating and Cooling System
- Heating System Uses Gas
- Programmable Thermostat
- Thermostat
- Underground Utilities
- Propane
- Co-Op Water
- Tankless Water Heater
- Multiple Water Heaters
- Septic System
- High Speed Internet
- Cable TV Available
Additional Features
- ENERGY STAR Qualified Appliances
- Screened Patio
Community Details
- Property has a Home Owners Association
- Association fees include common area maintenance
- Hidden Oaks Estates Subdivision
- On-Site Maintenance
Listing and Financial Details
- Legal Lot and Block 3 / 4
- Assessor Parcel Number 306259
Map
Home Values in the Area
Average Home Value in this Area
Property History
| Date | Event | Price | Change | Sq Ft Price |
|---|---|---|---|---|
| 04/08/2025 04/08/25 | Sold | -- | -- | -- |
| 02/06/2025 02/06/25 | Pending | -- | -- | -- |
| 01/30/2025 01/30/25 | For Sale | $950,000 | -- | $258 / Sq Ft |
Tax History
| Year | Tax Paid | Tax Assessment Tax Assessment Total Assessment is a certain percentage of the fair market value that is determined by local assessors to be the total taxable value of land and additions on the property. | Land | Improvement |
|---|---|---|---|---|
| 2023 | $8,997 | $650,534 | $126,000 | $524,534 |
| 2022 | $9,826 | $616,221 | $0 | $0 |
| 2020 | $9,490 | $565,579 | $60,045 | $505,534 |
| 2019 | -- | $547,090 | $60,050 | $487,040 |
| 2018 | -- | $530,810 | $60,050 | $470,760 |
| 2017 | -- | $535,710 | $60,050 | $475,660 |
Mortgage History
| Date | Status | Loan Amount | Loan Type |
|---|---|---|---|
| Open | $806,500 | New Conventional | |
| Closed | $806,500 | New Conventional | |
| Previous Owner | $266,575 | New Conventional | |
| Previous Owner | $368,600 | New Conventional | |
| Previous Owner | $294,400 | Construction |
Deed History
| Date | Type | Sale Price | Title Company |
|---|---|---|---|
| Deed | $806,500 | Lawyers Title | |
| Deed | $806,500 | Lawyers Title | |
| Vendors Lien | -- | None Available | |
| Vendors Lien | -- | University Title Company |
Similar Homes in Bryan, TX
Source: Bryan-College Station Regional Multiple Listing Service
MLS Number: 25000405
APN: 306259
- 7555 Mary's Way
- 7585 Field Creek Estates Dr
- 7620 Field Creek Estates Dr
- 6320 Steep Hollow Cir
- TBD Grassbur Rd
- 9269 Green Branch Loop
- 9373 Green Branch Loop
- 5600 Mill Water Ct
- 5616 Mill Water Ct
- 5640 Mill Water Ct
- 7833 Mapache Ct
- 6653 Ridgeview Estates Ln
- 6674 Ridgeview Estates Ln
- 6652 Ridgeview Estates Ln
- 6631 Ridgeview Estates Ln
- 5964 Reliance Ridge
- 7823 Luke Ct
- 7800 Mathis Creek Dr
- 7822 Mathis Creek Dr
- 7844 Mathis Creek Dr
