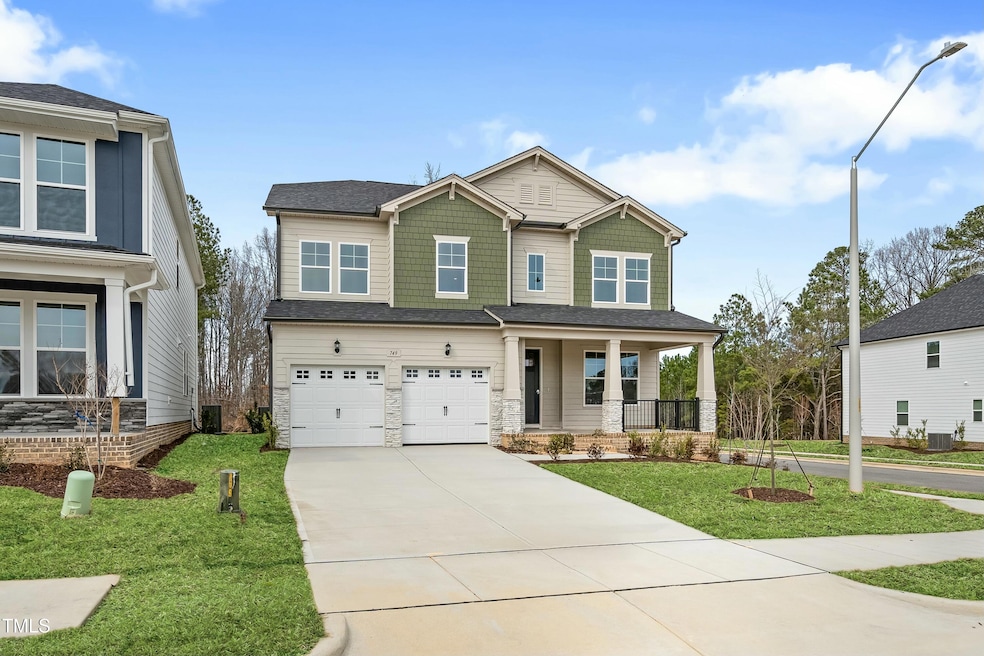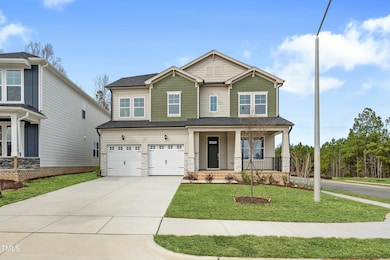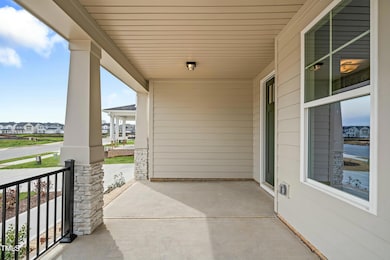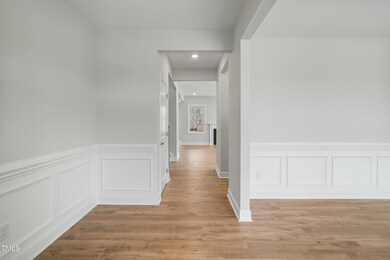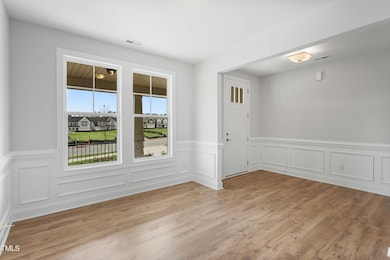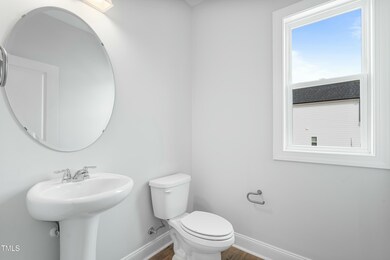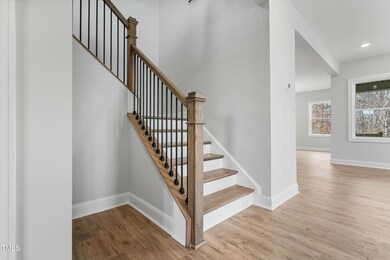749 Aristocrat Ln Knightdale, NC 27545
Estimated payment $3,330/month
Highlights
- Under Construction
- Loft
- Quartz Countertops
- Traditional Architecture
- Corner Lot
- Covered patio or porch
About This Home
GORGEOUS MOVE-IN READY MILLBROOK!! A beautiful floor plan featuring a spacious front porch with plenty of room to enjoy the view! Enter into a foyer with an open flex space featuring plenty of natural light. An open Great Room that opens into an airy GOURMET kitchen and generous island - perfect for entertaining. The dining area is conveniently located off the covered patio with more natural lighting! A plethora of storage space throughout the first floor, including the pantry space of your dreams. Upstairs, all 5 bedrooms and 4 full bathrooms are conveniently located, featuring generous walk in closets in each room. 9 foot ceilings throughout the main and second levels! The home offers endless possibilities, don't miss out!
Home Details
Home Type
- Single Family
Est. Annual Taxes
- $810
Year Built
- Built in 2025 | Under Construction
Lot Details
- 5,761 Sq Ft Lot
- South Facing Home
- Landscaped
- Corner Lot
- Back and Front Yard
HOA Fees
- $63 Monthly HOA Fees
Parking
- 2 Car Attached Garage
- Front Facing Garage
- Garage Door Opener
- Private Driveway
Home Design
- Home is estimated to be completed on 3/31/25
- Traditional Architecture
- Stem Wall Foundation
- Frame Construction
- Shingle Roof
- Shake Siding
- HardiePlank Type
Interior Spaces
- 2,932 Sq Ft Home
- 2-Story Property
- Tray Ceiling
- Ceiling Fan
- Recessed Lighting
- Chandelier
- Entrance Foyer
- Living Room with Fireplace
- Dining Room
- Loft
- Bonus Room
- Pull Down Stairs to Attic
- Fire and Smoke Detector
Kitchen
- Built-In Oven
- Gas Cooktop
- Range Hood
- Microwave
- Plumbed For Ice Maker
- Dishwasher
- Kitchen Island
- Quartz Countertops
Flooring
- Carpet
- Laminate
- Ceramic Tile
Bedrooms and Bathrooms
- 5 Bedrooms
- Walk-In Closet
- Private Water Closet
- Walk-in Shower
Laundry
- Laundry Room
- Laundry on upper level
- Washer and Electric Dryer Hookup
Outdoor Features
- Covered patio or porch
- Rain Gutters
Schools
- Knightdale Elementary School
- Neuse River Middle School
- Knightdale High School
Utilities
- Cooling Available
- Forced Air Heating System
- Heating System Uses Natural Gas
- Tankless Water Heater
Community Details
Overview
- Association fees include ground maintenance
- Omega Association, Phone Number (919) 461-0102
- Built by Dream Finders Homes
- Knightdale Station Subdivision, Millbrook Floorplan
- Maintained Community
Amenities
- Picnic Area
- Restaurant
Recreation
- Community Playground
- Park
- Dog Park
- Jogging Path
- Trails
Map
Home Values in the Area
Average Home Value in this Area
Tax History
| Year | Tax Paid | Tax Assessment Tax Assessment Total Assessment is a certain percentage of the fair market value that is determined by local assessors to be the total taxable value of land and additions on the property. | Land | Improvement |
|---|---|---|---|---|
| 2024 | $810 | $85,000 | $85,000 | $0 |
| 2023 | -- | $0 | $0 | $0 |
Property History
| Date | Event | Price | Change | Sq Ft Price |
|---|---|---|---|---|
| 04/07/2025 04/07/25 | Pending | -- | -- | -- |
| 02/22/2025 02/22/25 | Price Changed | $573,025 | -0.3% | $195 / Sq Ft |
| 02/07/2025 02/07/25 | For Sale | $574,900 | -- | $196 / Sq Ft |
Deed History
| Date | Type | Sale Price | Title Company |
|---|---|---|---|
| Special Warranty Deed | $294,500 | None Listed On Document |
Source: Doorify MLS
MLS Number: 10075330
APN: 1764.01-06-7905-000
- 741 Aristocrat Ln
- 1009 Bostonian Dr
- 1041 Bostonian Dr
- 441 Edison Rail Ln
- 433 Edison Rail Ln
- 2417 Marks Creek
- 413 Edison Rail Ln
- 836 Challenger Ln
- 624 Red Arrow Dr
- 744 Lightrail Dr
- 748 Lightrail Dr
- 752 Lightrail Dr
- 601 Metroliner Place
- 760 Lightrail Dr
- 605 Metroliner Place
- 765 Portland Rose Dr
- 740 Portland Rose Dr
- 749 Portland Rose Dr
- 761 Portland Rose Dr
- 740 Lightrail Dr
