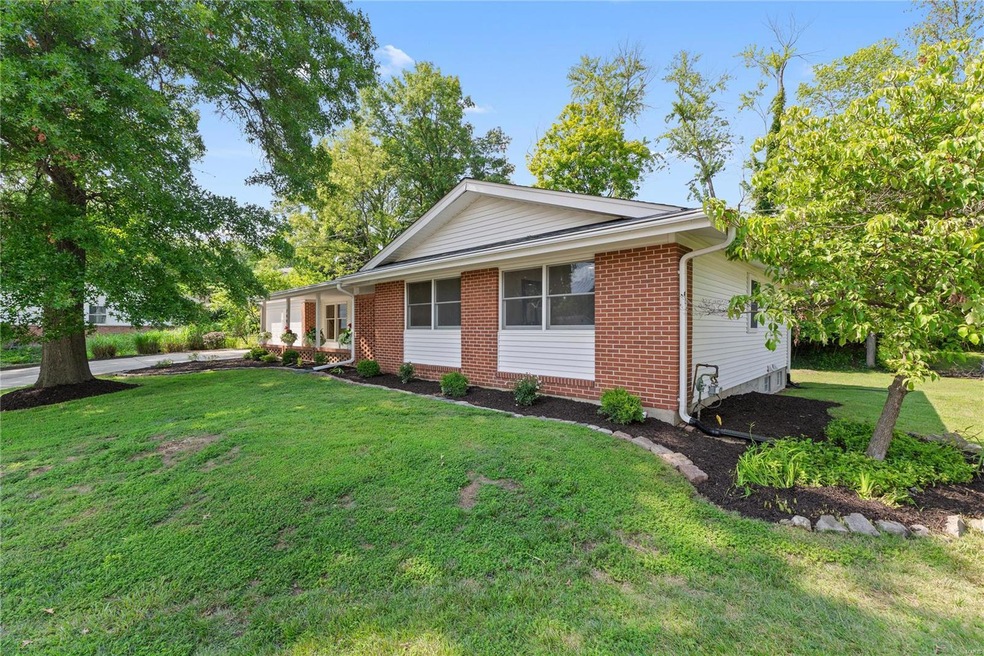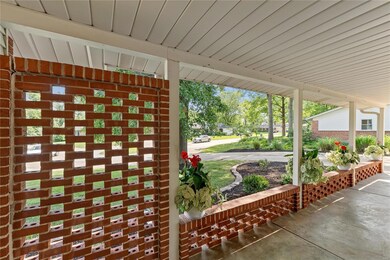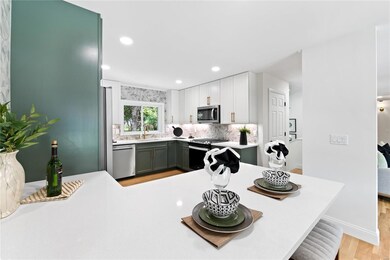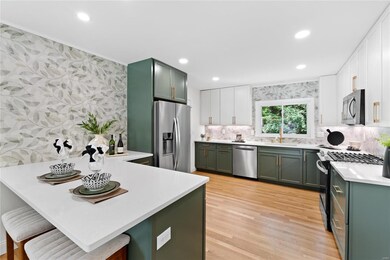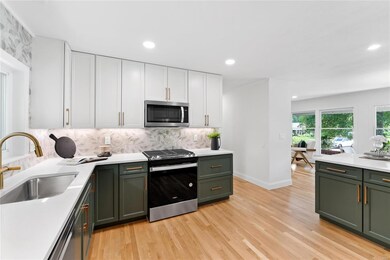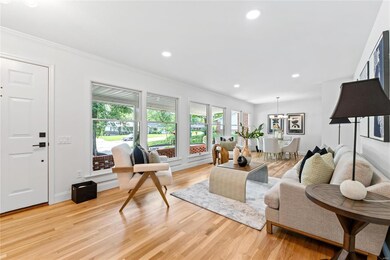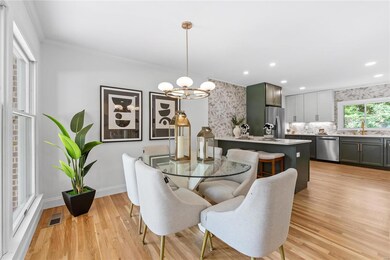
749 Beauvais Ct Saint Louis, MO 63141
Highlights
- Traditional Architecture
- Wood Flooring
- 2 Car Attached Garage
- Bellerive Elementary School Rated A-
- Cul-De-Sac
- Brick or Stone Veneer
About This Home
As of September 2024OPEN HOUSE FOR AUGUST 18th CANCELLED.
Modernized to perfection! Renovated 4-bedroom home in the Parkway School District. The gourmet kitchen features two-toned vanilla & sage custom cabinetry, quartz countertops and stainless-steel appliances. Lustrous hardwood oak floors, an inviting family room with a vaulted ceiling, all in this versatile, contemporary dream home. The master ensuite has luxurious touches and the master bathroom is outfitted with a glass-enclosed shower. The finished lower-level flows naturally from the main level and facilitates easy entertaining; the dry bar includes a wine cooler and microwave. There are two additional rooms, a dedicated laundry/hobby room and an office /den. A truly move-in ready home with outdoor spaces; step outside the kitchen to dine al fresco on crisp nights or relax on the front patio. Million-dollar homes in the vicinity, hiking trails, private schools, boutiques & high-end stores, pastry shops, golf courses,close to this Creve Coeur gem
Home Details
Home Type
- Single Family
Est. Annual Taxes
- $3,494
Year Built
- Built in 1962
Lot Details
- 0.28 Acre Lot
- Cul-De-Sac
Parking
- 2 Car Attached Garage
- Driveway
Home Design
- Traditional Architecture
- Brick or Stone Veneer
- Vinyl Siding
Interior Spaces
- 1-Story Property
- Wood Flooring
Kitchen
- Microwave
- Dishwasher
- Wine Cooler
- Disposal
Bedrooms and Bathrooms
- 4 Bedrooms
Partially Finished Basement
- Basement Fills Entire Space Under The House
- Finished Basement Bathroom
Schools
- Bellerive Elem. Elementary School
- Northeast Middle School
- Parkway North High School
Utilities
- Forced Air Heating System
Community Details
- Recreational Area
Listing and Financial Details
- Assessor Parcel Number 17P-54-0121
Map
Home Values in the Area
Average Home Value in this Area
Property History
| Date | Event | Price | Change | Sq Ft Price |
|---|---|---|---|---|
| 09/19/2024 09/19/24 | Sold | -- | -- | -- |
| 09/19/2024 09/19/24 | Pending | -- | -- | -- |
| 08/07/2024 08/07/24 | Price Changed | $525,000 | -0.8% | $194 / Sq Ft |
| 07/14/2024 07/14/24 | For Sale | $529,000 | +51.1% | $196 / Sq Ft |
| 07/10/2024 07/10/24 | Off Market | -- | -- | -- |
| 02/08/2024 02/08/24 | Sold | -- | -- | -- |
| 01/19/2024 01/19/24 | Pending | -- | -- | -- |
| 01/17/2024 01/17/24 | Price Changed | $350,000 | -12.5% | $204 / Sq Ft |
| 01/03/2024 01/03/24 | For Sale | $400,000 | -- | $234 / Sq Ft |
Tax History
| Year | Tax Paid | Tax Assessment Tax Assessment Total Assessment is a certain percentage of the fair market value that is determined by local assessors to be the total taxable value of land and additions on the property. | Land | Improvement |
|---|---|---|---|---|
| 2023 | $3,494 | $53,670 | $18,390 | $35,280 |
| 2022 | $3,469 | $48,550 | $22,080 | $26,470 |
| 2021 | $3,448 | $48,550 | $22,080 | $26,470 |
| 2020 | $3,309 | $44,670 | $16,550 | $28,120 |
| 2019 | $3,239 | $44,670 | $16,550 | $28,120 |
| 2018 | $3,228 | $41,310 | $16,550 | $24,760 |
| 2017 | $3,134 | $41,310 | $16,550 | $24,760 |
| 2016 | $3,229 | $40,900 | $13,790 | $27,110 |
| 2015 | $3,384 | $40,900 | $13,790 | $27,110 |
| 2014 | $2,775 | $36,040 | $9,440 | $26,600 |
Mortgage History
| Date | Status | Loan Amount | Loan Type |
|---|---|---|---|
| Open | $305,000 | New Conventional | |
| Previous Owner | $150,000 | Credit Line Revolving |
Deed History
| Date | Type | Sale Price | Title Company |
|---|---|---|---|
| Warranty Deed | -- | True Title |
Similar Homes in the area
Source: MARIS MLS
MLS Number: MAR24037224
APN: 17P-54-0121
- 12923 Somerton Ridge Dr
- 12961 Lampadaire Dr
- 12732 Duever Estates Dr
- 13016 Montmartre Dr
- 12736 Duever Estates Dr
- 13040 Ambois Dr
- 1101 Rue La Chelle Walk Unit 1101
- 1129 Rue La Ville Walk Unit 1129
- 1147 Rue La Chelle Walk Unit 1147
- 12859 Town and Four Dr Unit 12859
- 24 Muirfield Ln
- 1151 Mill Crossing Dr Unit 204
- 1163 Mill Crossing Dr Unit 305
- 1163 Mill Crossing Dr Unit 100
- 1163 Mill Crossing Dr Unit 205
- 1175 Mill Crossing Dr Unit 307
- 12537 Clark Manor Cir
- 13101 Mill Crossing Ct Unit 200
- 13101 Mill Crossing Ct Unit 307
- 13115 Mill Crossing Ct Unit 106
