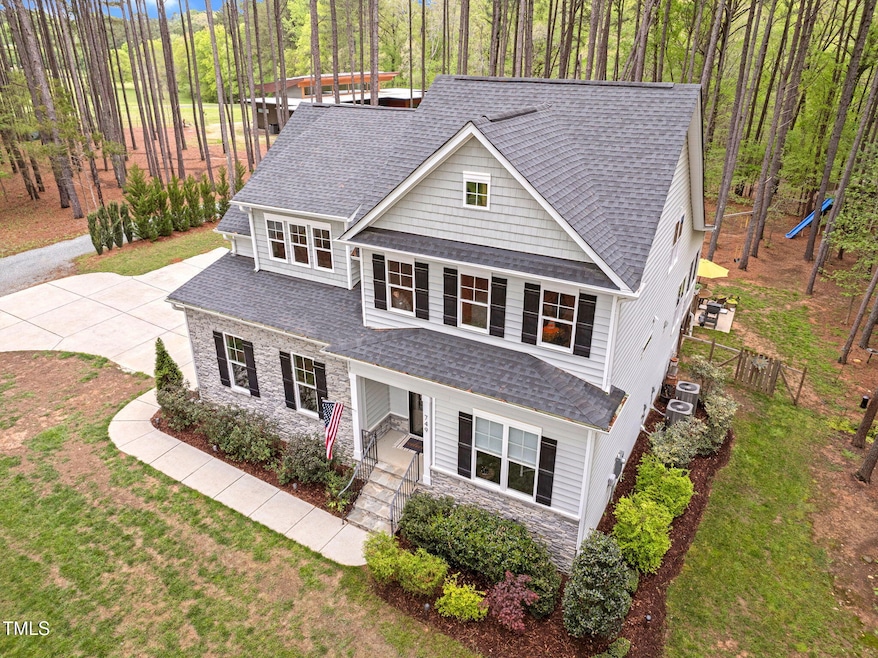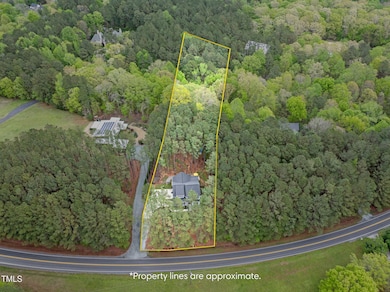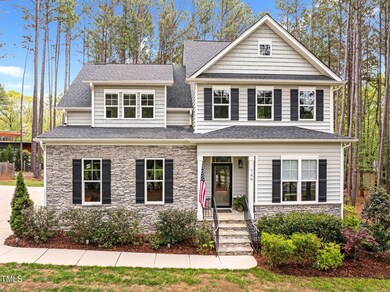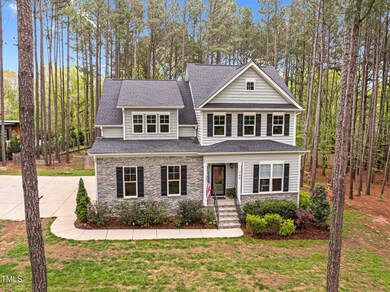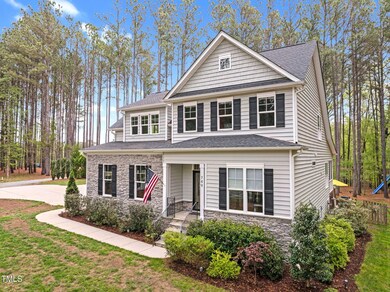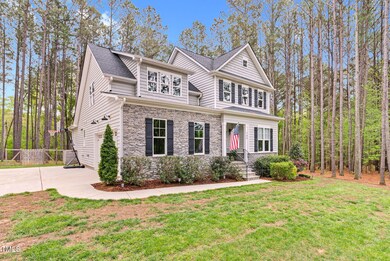
749 Bowden Rd Chapel Hill, NC 27516
Estimated payment $6,016/month
Highlights
- Open Floorplan
- Vaulted Ceiling
- Main Floor Primary Bedroom
- C and L Mcdougle Elementary School Rated A
- Transitional Architecture
- Bonus Room
About This Home
Peaceful setting along picturesque Bowden Road. Many advantages of this one owner, 2019 custom built home: newer appliances, modern light fixtures, sealed crawl space, many builder updates. Excellent use of space: two bedrooms (or an office) and two full baths on the main floor and 2 additional bedrooms with 1 full bath/double vanity bathroom upstairs. Perfect bonus room with large walk-in storage closet showing-off ceiling high built-in shelves. Beautiful quartz countertops throughout kitchen and bathrooms. High ceilings, custom cabinetry, built-in closet shelves, and stainless steel appliances are just a few of this homes fine finishes. Low county taxes yet the perfect location to easily commute to UNC, DUKE, Hillsborough, Burlington and Pittsboro. Located within coveted Chapel Hill/ Carrboro schools. LAND ownership with over 2.5 beautiful acres in your backyard offering trails, meandering stream, and fireside get togethers. Buyer is eligible to receive up to $5000 in lender credits with the preferred lender, Dan Shedrick, Prosperity Home Mortgage, dan.shedrick@phmloans.com, 919-819-5634. Please contact Jill Anderson for a personal showing 919-448-8801.
Home Details
Home Type
- Single Family
Est. Annual Taxes
- $5,417
Year Built
- Built in 2019
Lot Details
- 2.66 Acre Lot
- Back Yard Fenced
Parking
- 2 Car Attached Garage
- 2 Open Parking Spaces
Home Design
- Transitional Architecture
- Pillar, Post or Pier Foundation
- Shingle Roof
- Concrete Perimeter Foundation
- Stone Veneer
Interior Spaces
- 2,565 Sq Ft Home
- 2-Story Property
- Open Floorplan
- Crown Molding
- Tray Ceiling
- Vaulted Ceiling
- Ceiling Fan
- Recessed Lighting
- Gas Log Fireplace
- Mud Room
- Living Room
- Dining Room
- Bonus Room
- Basement
- Crawl Space
- Attic Floors
Kitchen
- Cooktop
- Dishwasher
- Stainless Steel Appliances
- Kitchen Island
- Quartz Countertops
Flooring
- Carpet
- Tile
- Luxury Vinyl Tile
Bedrooms and Bathrooms
- 4 Bedrooms
- Primary Bedroom on Main
- In-Law or Guest Suite
- 3 Full Bathrooms
- Primary bathroom on main floor
- Walk-in Shower
Home Security
- Carbon Monoxide Detectors
- Fire and Smoke Detector
Schools
- Mcdougle Elementary And Middle School
- Chapel Hill High School
Utilities
- Cooling Available
- Heat Pump System
- Private Water Source
- Well
- Septic Tank
- Septic System
Community Details
- No Home Owners Association
- Bowden Subdivision
Listing and Financial Details
- Assessor Parcel Number 9757994813
Map
Home Values in the Area
Average Home Value in this Area
Tax History
| Year | Tax Paid | Tax Assessment Tax Assessment Total Assessment is a certain percentage of the fair market value that is determined by local assessors to be the total taxable value of land and additions on the property. | Land | Improvement |
|---|---|---|---|---|
| 2024 | $5,417 | $440,200 | $107,700 | $332,500 |
| 2023 | $5,300 | $440,200 | $107,700 | $332,500 |
| 2022 | $5,150 | $440,200 | $107,700 | $332,500 |
| 2021 | $5,095 | $440,200 | $107,700 | $332,500 |
| 2020 | $4,665 | $379,000 | $119,100 | $259,900 |
| 2018 | $1,319 | $113,100 | $113,100 | $0 |
| 2017 | $1,251 | $113,100 | $113,100 | $0 |
| 2016 | $1,251 | $104,594 | $104,594 | $0 |
| 2015 | $1,251 | $104,594 | $104,594 | $0 |
| 2014 | $1,251 | $104,594 | $104,594 | $0 |
Property History
| Date | Event | Price | Change | Sq Ft Price |
|---|---|---|---|---|
| 03/23/2025 03/23/25 | Price Changed | $997,000 | -11.4% | $389 / Sq Ft |
| 03/14/2025 03/14/25 | Price Changed | $1,125,000 | -2.2% | $439 / Sq Ft |
| 03/04/2025 03/04/25 | For Sale | $1,150,000 | -- | $448 / Sq Ft |
Deed History
| Date | Type | Sale Price | Title Company |
|---|---|---|---|
| Quit Claim Deed | -- | None Listed On Document | |
| Quit Claim Deed | -- | None Listed On Document | |
| Warranty Deed | $439,500 | None Available | |
| Warranty Deed | $80,000 | None Available | |
| Deed | $209,800 | -- |
Mortgage History
| Date | Status | Loan Amount | Loan Type |
|---|---|---|---|
| Previous Owner | $329,403 | New Conventional | |
| Previous Owner | $324,000 | Construction |
Similar Homes in Chapel Hill, NC
Source: Doorify MLS
MLS Number: 10079720
APN: 9757994813
- 2617 Jones Ferry Rd
- Lot 7 Rockford Ln
- 503 Damascus Church Rd
- 3605 Moonlight Dr
- 3518 Travis Ct
- 0 Neville Rd Unit 10063574
- 3502 Stonegate Dr
- 136 Carolina Forest Rd
- 1021 Reaves Dr
- 0 Watson Rd Unit 10091911
- 210 Old Greensboro Rd
- 201 Summergate Cir
- 505 Marion Way
- 205 Old Greensboro Rd
- 2819 Meacham Rd
- 3716 Old Greensboro Rd
- 803 Terrace View Dr
- 3128 Trice Atwater Rd
- 134 Ivy Ridge Rd
- 110 Bywater Way
