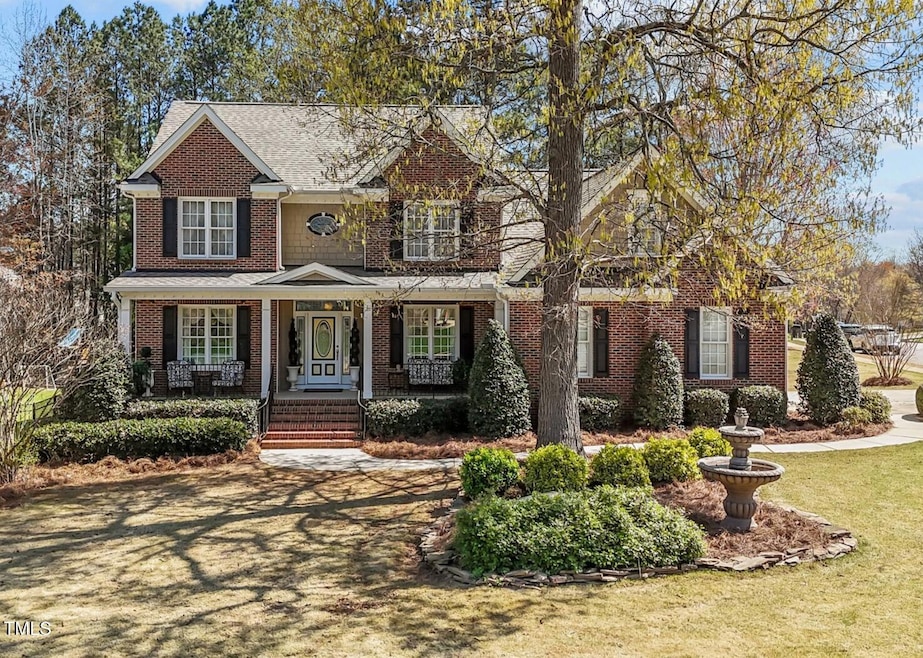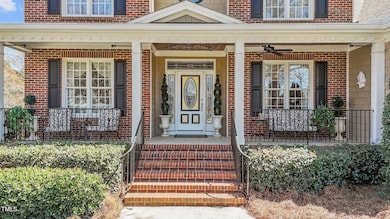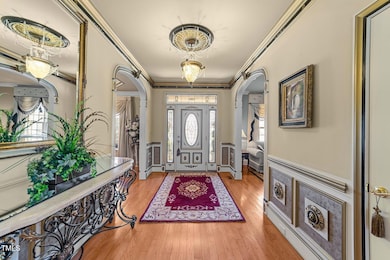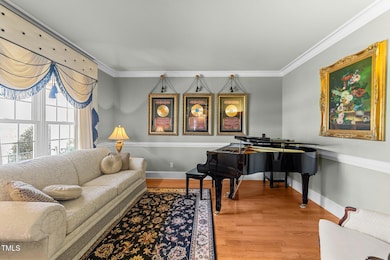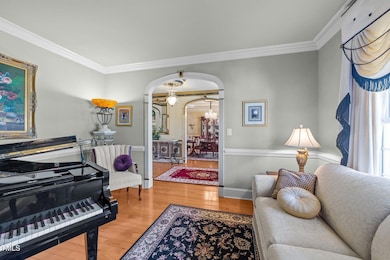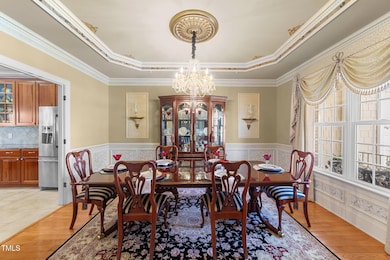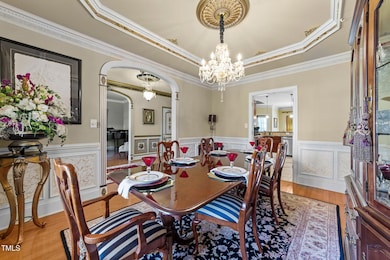
749 Hadrian Dr Garner, NC 27529
Estimated payment $4,133/month
Highlights
- Vaulted Ceiling
- Wood Flooring
- Bonus Room
- Traditional Architecture
- Main Floor Primary Bedroom
- Corner Lot
About This Home
Former Parade of Homes Home in Heatherwoods of Garner! Beautifully Appointed One Owner ALL Brick Home with a Rocking Chair Front Porch that will make you want to grab your sweet tea and stay a while. Four Bedrooms, Two Full Bathrooms/Two Half Bathrooms. The large Foyer you welcomes you in with beautiful trim work and gleaming hardwood floors. The Foyer flows into the Open Family Room with vaulted ceilings and a wall of windows that can let in a ton of natural light. The Family Room also has a gas fireplace perfect for that cup of coffee once fall rolls around. The Family Room connects to the Kitchen which makes it the perfect place to gather with family and friends. Kitchen has tile flooring ((hardwoods throughout the rest of first floor common areas) tons of countertop space and storage. Kitchen has SS appliances (Dishwasher and Microwave are new!) and a Breakfast Nook as well as countertop bar seating for quick meals with family! This home also has a Formal Living Room AND Formal Dining Room on the first floor making this home the perfect place to entertain as well as be able to spread out to find time to read, watch TV, or study. First Floor Owners Suite has brand new carpet and is expansive with trey ceilings, two large owners' closets (one is a WIC), and a spa like Owners Bath with a jetted tub, a walk in shower, and an enclosed bathroom. Upstairs you will find three additional bedrooms, a Bonus Room AND an office! 21x22 Walk in Attic Storage just off the Back Steps that lead to the Bonus Room and gives you a secondary access point to the upstairs! Entry from the Garage has the perfect Drop Zone as well as the laundry room right off the garage as well. Amazing Covered Back Porch is ready for upcoming Summer evenings! NO HOA neighborhood and sidewalks are PERFECT for walking! Truly NO detail was left out in the Parade of Homes Home and the sellers' pride of ownership SHINES as they have loved this home well. Roof was replaced in 2024. Home has new fence in backyard as well as an irrigation system. Some of the interior has been painted/touched up and the outside trim was painted just before the house hit the market! This home is conveniently located to EVERYTHING. Minutes to 70/40/White Oak Shopping/Grocery/Hospitals/Vets/Gyms/Parks/Walking Trails. The YMCA is at the entrance of the neighborhood and Planet Fitness is less than a mile away. Lake Benson is right around the corner. WALK to this year's July 4th Firework Celebration or watch them from your front porch like the sellers do! This home is a MUST see!
Home Details
Home Type
- Single Family
Est. Annual Taxes
- $6,140
Year Built
- Built in 2003
Lot Details
- 0.35 Acre Lot
- Property is Fully Fenced
- Corner Lot
- Irrigation Equipment
- Landscaped with Trees
Parking
- 2 Car Attached Garage
- 2 Open Parking Spaces
Home Design
- Traditional Architecture
- Brick Exterior Construction
- Raised Foundation
- Shingle Roof
Interior Spaces
- 3,273 Sq Ft Home
- 2-Story Property
- Vaulted Ceiling
- Ceiling Fan
- Fireplace Features Blower Fan
- Entrance Foyer
- Family Room with Fireplace
- Living Room
- Breakfast Room
- Dining Room
- Home Office
- Bonus Room
Kitchen
- Eat-In Kitchen
- Breakfast Bar
- Range
- Microwave
- Plumbed For Ice Maker
- Dishwasher
- Granite Countertops
- Disposal
Flooring
- Wood
- Carpet
- Tile
Bedrooms and Bathrooms
- 4 Bedrooms
- Primary Bedroom on Main
- Dual Closets
- Double Vanity
- Soaking Tub
- Bathtub with Shower
Laundry
- Laundry Room
- Laundry in Hall
- Laundry on main level
Outdoor Features
- Front Porch
Schools
- Vandora Springs Elementary School
- North Garner Middle School
- Garner High School
Utilities
- Forced Air Heating and Cooling System
- Heating System Uses Natural Gas
- Gas Water Heater
Community Details
- No Home Owners Association
- Heatherwood Subdivision
Listing and Financial Details
- Assessor Parcel Number 1710420025
Map
Home Values in the Area
Average Home Value in this Area
Tax History
| Year | Tax Paid | Tax Assessment Tax Assessment Total Assessment is a certain percentage of the fair market value that is determined by local assessors to be the total taxable value of land and additions on the property. | Land | Improvement |
|---|---|---|---|---|
| 2024 | $6,140 | $592,176 | $120,000 | $472,176 |
| 2023 | $5,363 | $416,111 | $58,000 | $358,111 |
| 2022 | $4,895 | $416,111 | $58,000 | $358,111 |
| 2021 | $4,648 | $416,111 | $58,000 | $358,111 |
| 2020 | $4,585 | $416,111 | $58,000 | $358,111 |
| 2019 | $4,823 | $375,050 | $45,000 | $330,050 |
| 2018 | $4,471 | $375,050 | $45,000 | $330,050 |
| 2017 | $4,324 | $375,050 | $45,000 | $330,050 |
| 2016 | $0 | $375,050 | $45,000 | $330,050 |
| 2015 | -- | $372,881 | $60,000 | $312,881 |
| 2014 | -- | $372,881 | $60,000 | $312,881 |
Property History
| Date | Event | Price | Change | Sq Ft Price |
|---|---|---|---|---|
| 04/19/2025 04/19/25 | Pending | -- | -- | -- |
| 04/01/2025 04/01/25 | For Sale | $650,000 | -- | $199 / Sq Ft |
Deed History
| Date | Type | Sale Price | Title Company |
|---|---|---|---|
| Warranty Deed | $319,000 | Title Insurance Co |
Mortgage History
| Date | Status | Loan Amount | Loan Type |
|---|---|---|---|
| Open | $136,000 | Credit Line Revolving | |
| Closed | $204,900 | Purchase Money Mortgage |
Similar Homes in the area
Source: Doorify MLS
MLS Number: 10086039
APN: 1710.18-42-0025-000
- 733 Hadrian Dr
- 430 Easy Wind Ln
- 422 Old Scarborough Ln
- 166 Easy Wind Ln
- 1001 Atchison St
- 341 Heather Bluffs Dr
- 106 White Deer Trail
- 359 Heather Bluffs Dr
- 101 Bonica Creek Dr
- 1216 Buffaloe Rd
- 1214 Buffaloe Rd
- 1505 Harth Dr
- 107 Ware Ct
- 111 Whithorne Dr
- 2607 Buffaloe Rd
- 191 Bonica Creek Dr
- 100 Bonica Creek Dr
- 149 Bonica Creek Dr
- 1508 Woods Creek Dr
- 205 Coachman Dr
