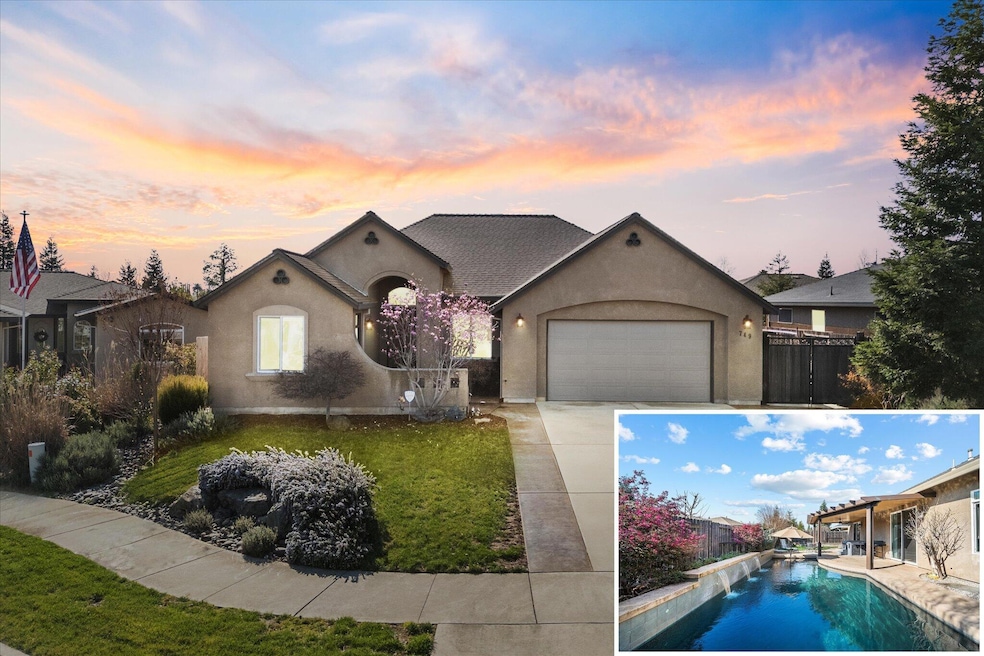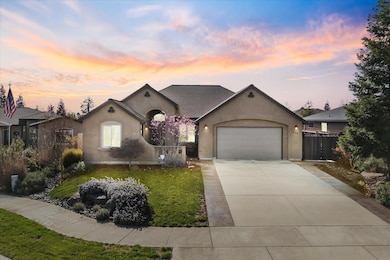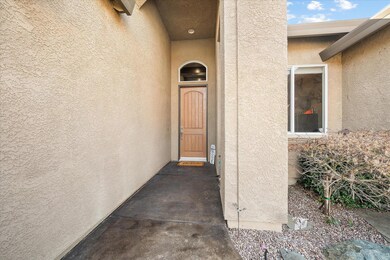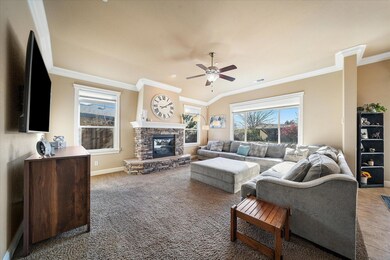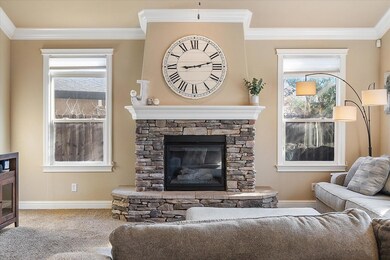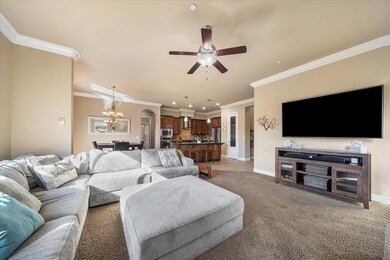
749 Rogue River Way Redding, CA 96003
Tanglewood NeighborhoodHighlights
- Mountain View
- Contemporary Architecture
- No HOA
- Enterprise High School Rated A-
- Granite Countertops
- 5-minute walk to Highland Park Neighborhood Park
About This Home
As of April 2025This exceptional property offers the perfect blend of luxury and comfort with 4 spacious bedrooms and 2 stylish bathrooms. Step inside to discover an inviting open floor plan that creates a seamless flow between living spaces, ideal for both entertaining and everyday family life.
The heart of this home is the gourmet kitchen, featuring premium granite countertops and a large central island that serves as both a practical workspace and casual dining area. The thoughtful design provides abundant storage while maintaining an elegant aesthetic.
Outside, escape to your private paradise with a custom pebble tech inground pool. This resort-worthy feature includes tranquil waterfalls and a convenient Baja shelf—perfect for lounging in the sun or creating a shallow play area for children.
This turnkey property combines sophisticated interior finishes with outdoor amenities that elevate everyday living to a vacation-like experience.
Home Details
Home Type
- Single Family
Est. Annual Taxes
- $5,209
Year Built
- Built in 2010
Lot Details
- 6,970 Sq Ft Lot
- Partially Fenced Property
Home Design
- Contemporary Architecture
- Spanish Architecture
- Slab Foundation
- Composition Roof
- Stucco
Interior Spaces
- 1,822 Sq Ft Home
- 1-Story Property
- Mountain Views
- Washer and Dryer Hookup
Kitchen
- Built-In Microwave
- Kitchen Island
- Granite Countertops
Bedrooms and Bathrooms
- 4 Bedrooms
- 2 Full Bathrooms
Utilities
- Forced Air Heating and Cooling System
Community Details
- No Home Owners Association
- Highland Park Subdivision
Listing and Financial Details
- Assessor Parcel Number 117-540-054-000
Map
Home Values in the Area
Average Home Value in this Area
Property History
| Date | Event | Price | Change | Sq Ft Price |
|---|---|---|---|---|
| 04/17/2025 04/17/25 | Sold | $522,000 | -5.1% | $286 / Sq Ft |
| 03/19/2025 03/19/25 | Pending | -- | -- | -- |
| 03/12/2025 03/12/25 | For Sale | $550,000 | +5.4% | $302 / Sq Ft |
| 03/04/2024 03/04/24 | Sold | $522,000 | -0.9% | $287 / Sq Ft |
| 01/05/2024 01/05/24 | Pending | -- | -- | -- |
| 10/22/2023 10/22/23 | For Sale | $527,000 | -- | $290 / Sq Ft |
Tax History
| Year | Tax Paid | Tax Assessment Tax Assessment Total Assessment is a certain percentage of the fair market value that is determined by local assessors to be the total taxable value of land and additions on the property. | Land | Improvement |
|---|---|---|---|---|
| 2024 | $5,209 | $453,857 | $82,021 | $371,836 |
| 2023 | $5,209 | $444,959 | $80,413 | $364,546 |
| 2022 | $5,062 | $436,236 | $78,837 | $357,399 |
| 2021 | $4,873 | $427,684 | $77,292 | $350,392 |
| 2020 | $4,805 | $423,300 | $76,500 | $346,800 |
| 2019 | $4,789 | $415,086 | $57,852 | $357,234 |
| 2018 | $4,635 | $406,948 | $56,718 | $350,230 |
| 2017 | $4,381 | $370,000 | $70,000 | $300,000 |
| 2016 | $3,846 | $350,000 | $65,000 | $285,000 |
| 2015 | $3,699 | $340,000 | $50,000 | $290,000 |
| 2014 | $3,888 | $330,000 | $40,000 | $290,000 |
Mortgage History
| Date | Status | Loan Amount | Loan Type |
|---|---|---|---|
| Open | $409,035 | FHA | |
| Previous Owner | $398,000 | New Conventional | |
| Previous Owner | $394,250 | New Conventional | |
| Previous Owner | $100,000 | Credit Line Revolving | |
| Previous Owner | $253,100 | New Conventional | |
| Previous Owner | $259,040 | New Conventional |
Deed History
| Date | Type | Sale Price | Title Company |
|---|---|---|---|
| Grant Deed | $522,000 | First American Title | |
| Interfamily Deed Transfer | -- | Placer Title Co | |
| Grant Deed | $415,000 | Placer Title Co | |
| Interfamily Deed Transfer | -- | None Available | |
| Grant Deed | $324,000 | Placer Title Company |
Similar Homes in Redding, CA
Source: Shasta Association of REALTORS®
MLS Number: 25-971
APN: 117-540-054-000
- 665 Grants Pass Place
- 690 Mill Valley Pkwy
- 1025 Edgewater Ct
- 897 Tanglewood Dr
- 672 Mission de Oro Dr
- 676 Mission de Oro Dr
- 655 Bodenhamer Blvd
- 823 Mission Sierra Ct
- 825 Mission Sierra Ct
- 1217 Crag Walk
- 931 Grouse Dr
- 756 Doral Trail
- 1026 Palisades Ave
- 11050 Campers Ct
- 11 Tanglewood Ln
- 1041 Grouse Dr
- 284 Woodhill Dr
- 1808 Whistling Dr
- 1285 Lancers Ln
- 1253 Brandon Ct
