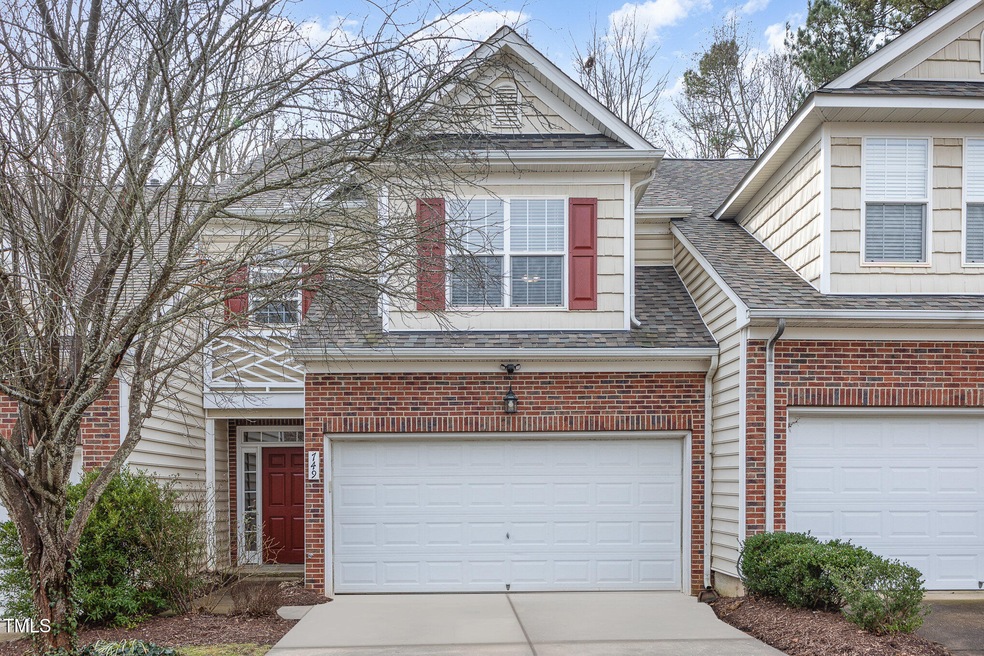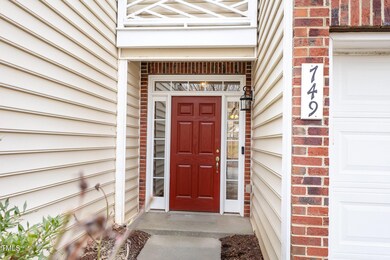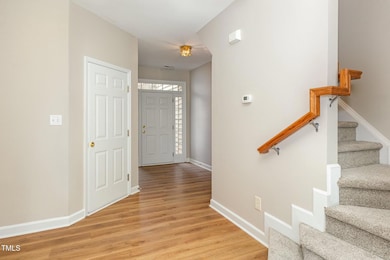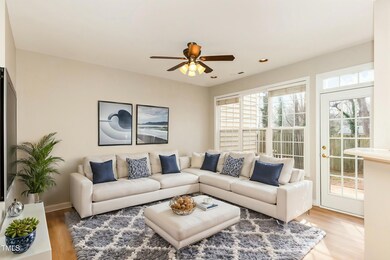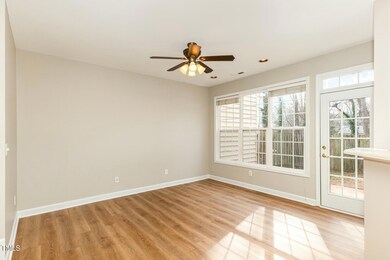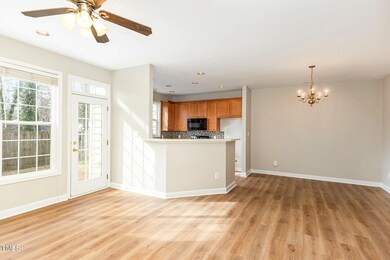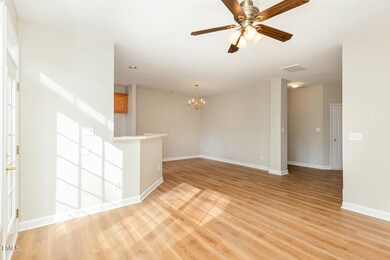
749 Swan Neck Ln Raleigh, NC 27615
Estimated payment $2,780/month
Highlights
- Transitional Architecture
- 2 Car Attached Garage
- Laundry Room
- West Millbrook Middle School Rated A-
- Brick Veneer
- Tile Flooring
About This Home
Welcome to 749 Swan Neck Lane, Raleigh, NC! This beautifully updated townhouse offers 1,728 sq. ft. of thoughtfully designed living space, featuring a freshly painted interior, brand-new LVP flooring, and new carpet, and many more upgrades, creating a modern and inviting atmosphere throughout. The open layout provides a seamless flow, including a spacious kitchen with ample counter space, perfect for preparing meals and entertaining guests.
Upstairs, you'll find three well-appointed bedrooms, offering generous closet space and plenty of natural light. The convenience of an upstairs laundry room makes day-to-day living easy and efficient. The primary suite offers a peaceful retreat with plenty of space to relax and unwind.
Step outside into your private fenced backyard, ideal for enjoying the outdoors, hosting family gatherings, or creating your own garden oasis. The attached two-car garage provides ample space for parking and additional storage needs.
This townhouse is situated in a desirable North Raleigh community with easy access to local amenities, shopping, and dining options. Whole Foods and Target are just minutes away, providing the convenience of nearby shopping and dining experiences.
Located in a prime area of North Raleigh, this home is just minutes from I-540, offering quick access to the entire region.
Don't miss out on the opportunity to own this move-in-ready townhouse in a great North Raleigh location. Make it yours today!
Townhouse Details
Home Type
- Townhome
Est. Annual Taxes
- $3,429
Year Built
- Built in 2006
Lot Details
- 2,178 Sq Ft Lot
- Two or More Common Walls
- Wood Fence
- Back Yard Fenced
HOA Fees
- $205 Monthly HOA Fees
Parking
- 2 Car Attached Garage
- 2 Open Parking Spaces
Home Design
- Transitional Architecture
- Brick Veneer
- Slab Foundation
- Shingle Roof
Interior Spaces
- 1,728 Sq Ft Home
- 2-Story Property
- Ceiling Fan
- Family Room
- Dining Room
- Pull Down Stairs to Attic
- Laundry Room
Kitchen
- Built-In Range
- Microwave
- Dishwasher
- Disposal
Flooring
- Carpet
- Tile
- Luxury Vinyl Tile
Bedrooms and Bathrooms
- 3 Bedrooms
Schools
- Lead Mine Elementary School
- West Millbrook Middle School
- Sanderson High School
Utilities
- Central Air
- Heating Available
- Electric Water Heater
Community Details
- Association fees include insurance, ground maintenance, pest control, road maintenance
- Townes At Allyn's Landing Towne Properties Association, Phone Number (919) 878-8787
- Allyns Landing Subdivision
Listing and Financial Details
- Assessor Parcel Number 1707282952
Map
Home Values in the Area
Average Home Value in this Area
Tax History
| Year | Tax Paid | Tax Assessment Tax Assessment Total Assessment is a certain percentage of the fair market value that is determined by local assessors to be the total taxable value of land and additions on the property. | Land | Improvement |
|---|---|---|---|---|
| 2024 | $3,429 | $392,494 | $70,000 | $322,494 |
| 2023 | $3,053 | $278,213 | $50,000 | $228,213 |
| 2022 | $2,837 | $278,213 | $50,000 | $228,213 |
| 2021 | $2,727 | $278,213 | $50,000 | $228,213 |
| 2020 | $2,677 | $278,213 | $50,000 | $228,213 |
| 2019 | $2,584 | $221,206 | $40,000 | $181,206 |
| 2018 | $2,437 | $221,206 | $40,000 | $181,206 |
| 2017 | $2,321 | $221,206 | $40,000 | $181,206 |
| 2016 | $2,274 | $221,206 | $40,000 | $181,206 |
| 2015 | $2,426 | $232,333 | $52,000 | $180,333 |
| 2014 | $2,301 | $232,333 | $52,000 | $180,333 |
Property History
| Date | Event | Price | Change | Sq Ft Price |
|---|---|---|---|---|
| 04/04/2025 04/04/25 | Pending | -- | -- | -- |
| 03/17/2025 03/17/25 | Price Changed | $410,000 | -1.2% | $237 / Sq Ft |
| 02/03/2025 02/03/25 | For Sale | $415,000 | -- | $240 / Sq Ft |
Deed History
| Date | Type | Sale Price | Title Company |
|---|---|---|---|
| Warranty Deed | $214,500 | None Available |
Mortgage History
| Date | Status | Loan Amount | Loan Type |
|---|---|---|---|
| Open | $70,000 | Credit Line Revolving | |
| Open | $150,000 | New Conventional | |
| Closed | $49,300 | Future Advance Clause Open End Mortgage | |
| Closed | $50,000 | Credit Line Revolving | |
| Closed | $65,000 | Unknown |
Similar Homes in Raleigh, NC
Source: Doorify MLS
MLS Number: 10074312
APN: 1707.05-28-2952-000
- 8002 Upper Lake Dr
- 8008 Upper Lake Dr
- 716 Red Forest Trail
- 7913 Wood Cove Ct
- 8008 Grey Oak Dr
- 7925 Brown Bark Place
- 8012 Glenbrittle Way
- 8401 Zinc Autumn Path
- 7914 Yester Ct
- 8410 Zinc Autumn Path
- 8116 Windsor Ridge Dr
- 8121 Greys Landing Way
- 42 Renwick Ct
- 7708 Foxwood Dr
- 7825 Breckon Way
- 109 Yorkchester Way
- 700 Sawmill Rd
- 8305 Society Place
- 1408 Bridgeport Dr
- 7746 Kingsberry Ct Unit 213A
